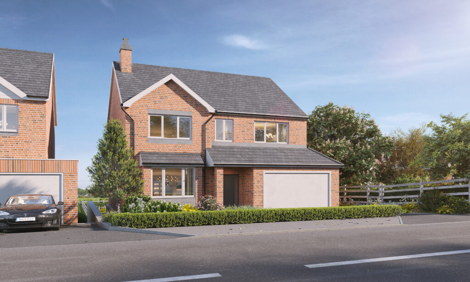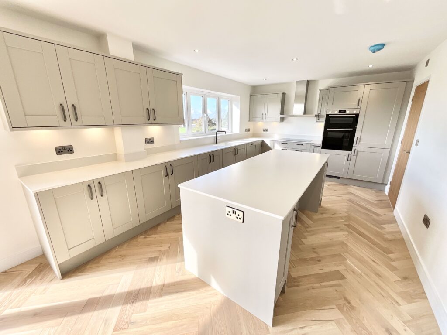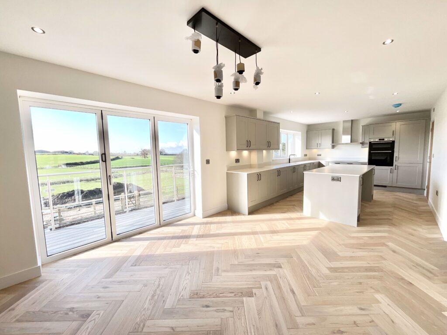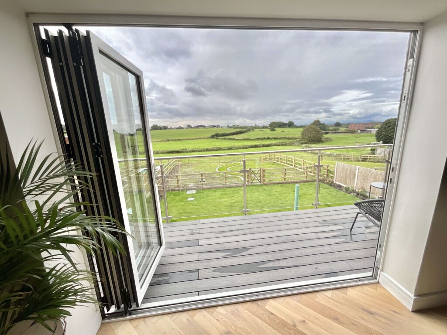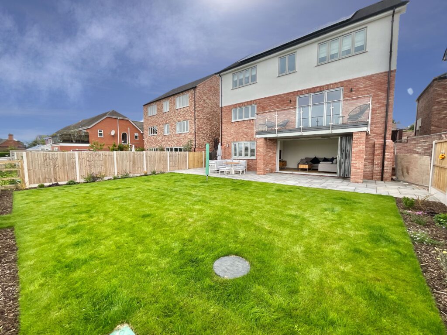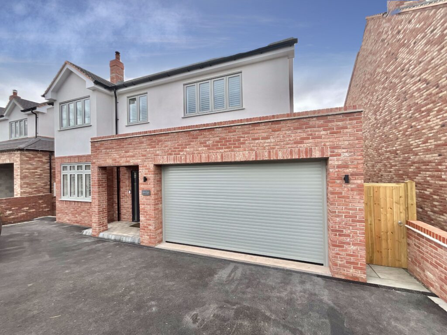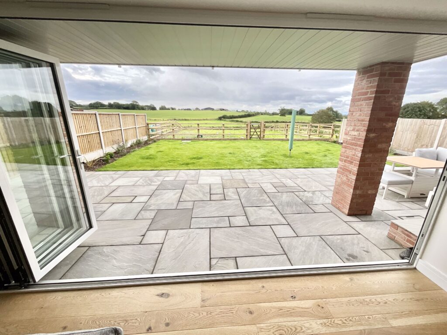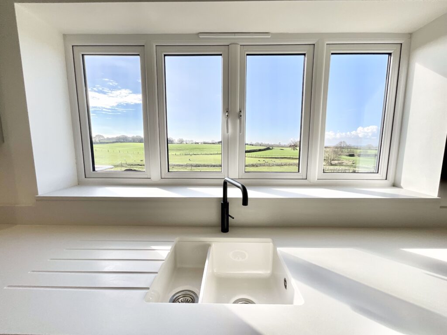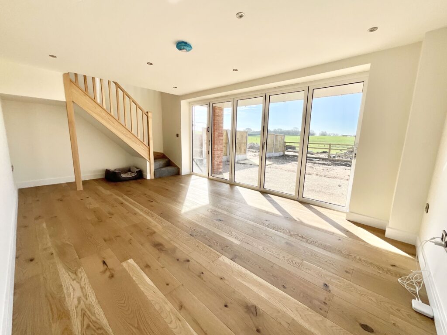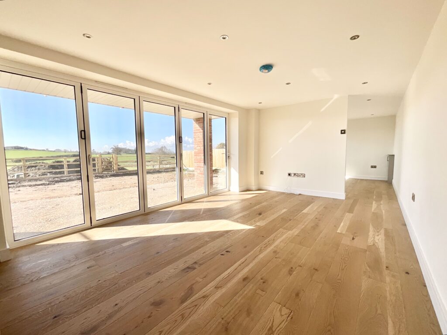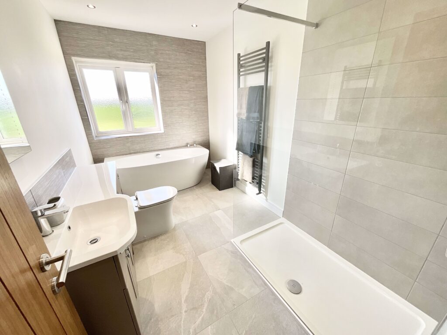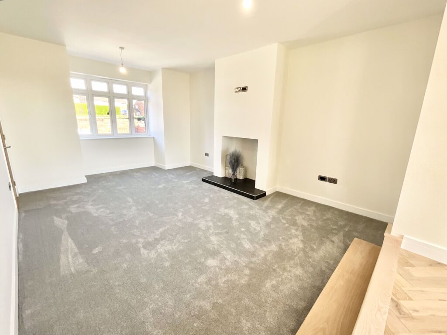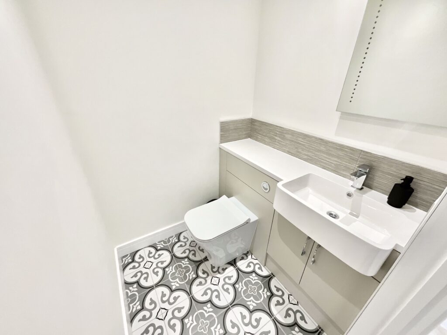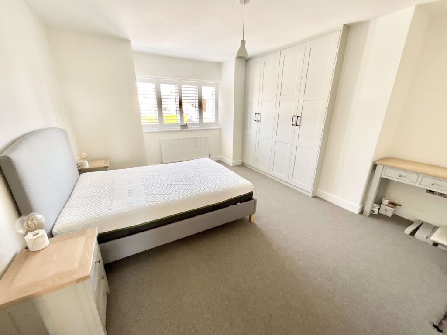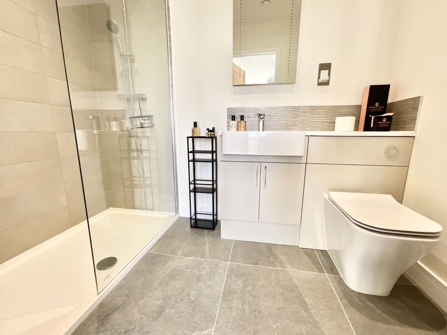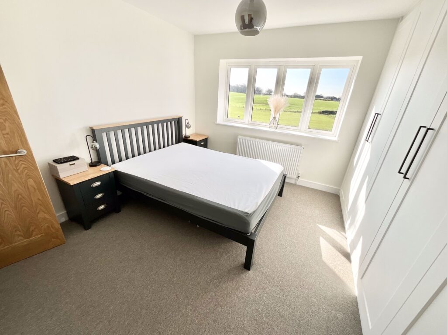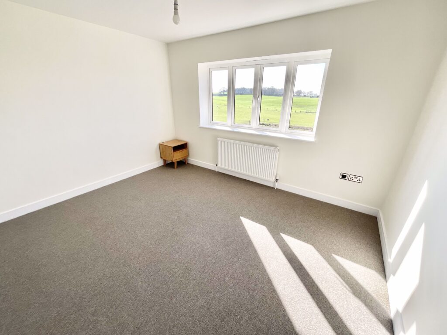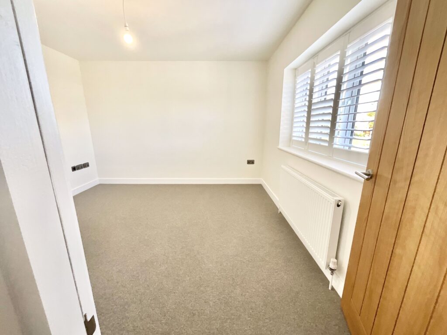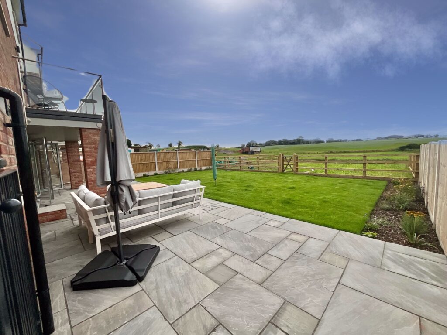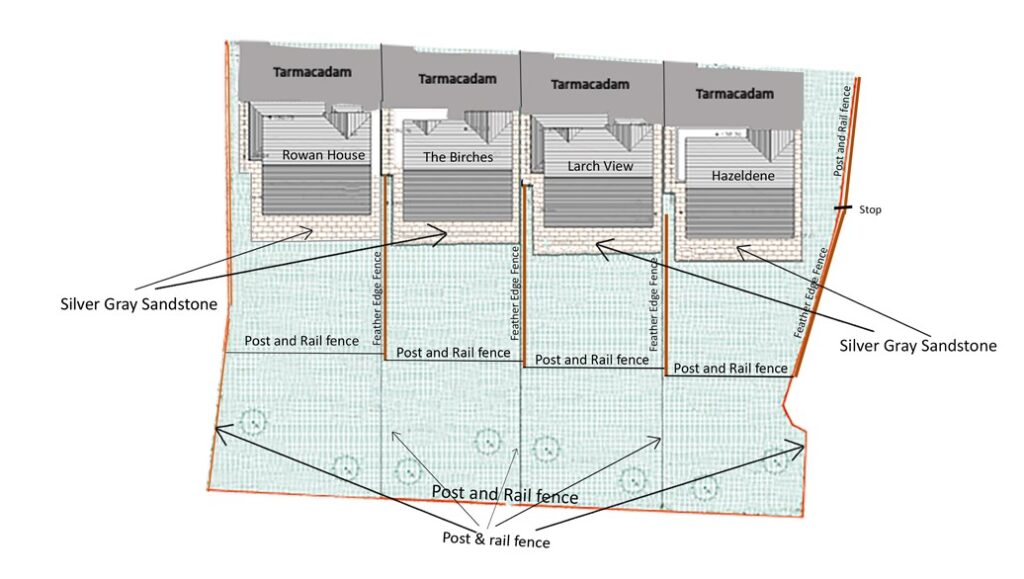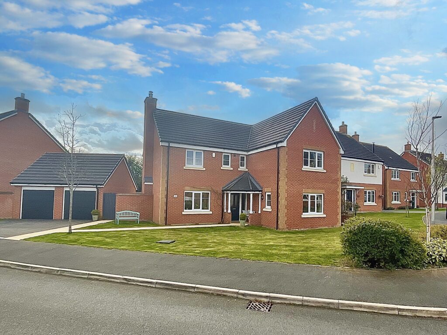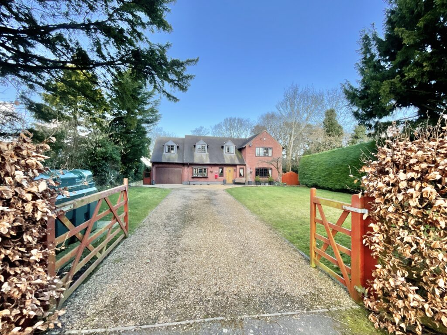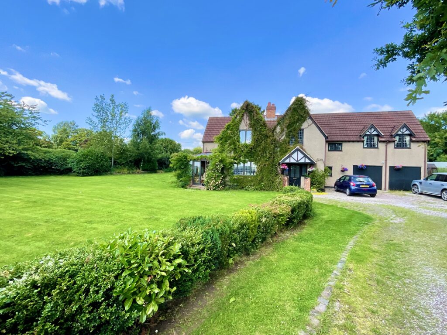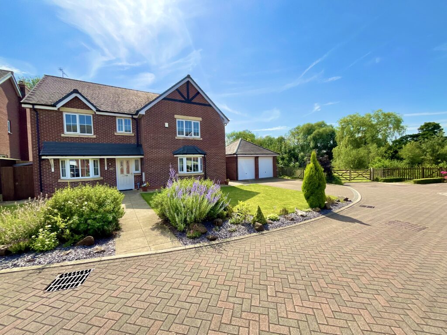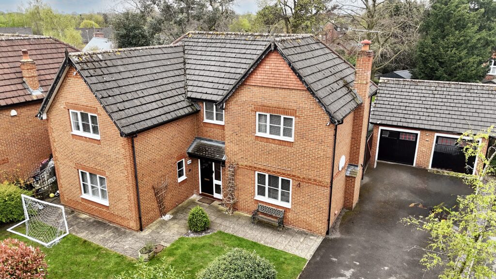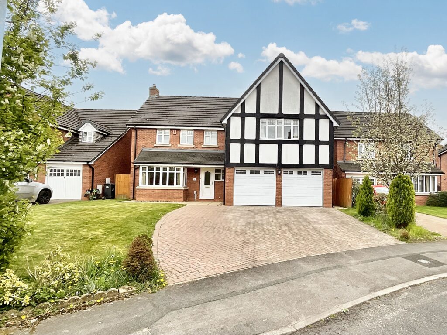Stafford Road, Woodseaves, ST20
£600,000
5 reasons we love this property
- Final plot remaining on this exclusive development consisting of just four properties.
- Light and airy lounge to the front of the house with steps leading to the open plan kitchen diner with fitted appliances and Bi-fold doors leading to the balcony with views over to the wrekin.
- The first floor has four good sized double bedrooms with contemporary modern fitted ensuites to the master bedroom, bedroom two and main bathroom.
- Impressive 32ft lower ground floor room with Bi-fold doors to the south-facing rear garden with a slabbed patio area, turf and fencing with rolling views over neighbouring countryside.
- Located just a short drive from Eccleshall in the popular village of Woodseaves, the property is within a short distance from the local post office and pub serving delicious home booked food.
About this property
Stunning 4-bed detached house with modern design and versatile living spaces. South-facing balcony and garden with countryside views. Completion Spring 2025, with option to customise finishes.
***LAST REMAINING PLOT***
Welcome to our stunning brand new four-bedroom detached house, where modern sophistication meets functional elegance. This home is a masterpiece of contemporary living, offering the perfect blend of style, space, and comfort for you and your family. As you step through the front door, you're greeted by a spacious and inviting entrance hall that leads to the main living area. The open-concept design connects the living room, dining area, and gourmet kitchen with an abundance of windows creating an airy, bright atmosphere, making this space ideal for both everyday living and entertaining guests. From the dining area there are bifolding doors leading out onto the south facing balcony, having full glass balustrade allowing far reaching views over to the Wrekin. This spot is perfect for those long summer nights eating alfresco enjoying the last bit of sunshine before it sets. To the first floor you'll discover the private quarters of the home. The master suite and bedroom 2 are completed with en-suite bathrooms and there are two further well-appointed bedrooms offering plenty of space for family members or guests aswell as the main bathroom. Back down to the lower level of the property features a versatile 32ft family room or recreational area, this space can serve as a home office, games room, or cozy lounge area, the possibilities are endless. With bifold doors leading out to a landscaped south facing rear garden. Having rolling countryside views, the is the ideal spot for hosting barbecues, relaxing on the patio, or playing with your kids or pets, this really is the perfect extension of your living space. Whilst the developer is currently on track for completion Spring 2025 should you be lucky enough to secure the final remaining plot early enough you will have the chance to input your own vision for the finishing touches including kitchens, bathrooms, tiling and flooring. This home really is the epitome of contemporary living at its finest, offering a harmonious blend of modern design, functionality, and comfort. Embrace the lifestyle you deserve in this exceptional abode, where every detail has been meticulously crafted to cater to your every need. Welcome home!
Tenure: Freehold
Floor Plans
Please note that floor plans are provided to give an overall impression of the accommodation offered by the property. They are not to be relied upon as a true, scaled and precise representation. Whilst we make every attempt to ensure the accuracy of the floor plan, measurements of doors, windows, rooms and any other item are approximate. This plan is for illustrative purposes only and should only be used as such by any prospective purchaser.
Agent's Notes
Although we try to ensure accuracy, these details are set out for guidance purposes only and do not form part of a contract or offer. Please note that some photographs have been taken with a wide-angle lens. A final inspection prior to exchange of contracts is recommended. No person in the employment of James Du Pavey Ltd has any authority to make any representation or warranty in relation to this property.
ID Checks
Please note we charge £30 inc VAT for each buyers ID Checks when purchasing a property through us.
Referrals
We can recommend excellent local solicitors, mortgage advice and surveyors as required. At no time are youobliged to use any of our services. We recommend Gent Law Ltd for conveyancing, they are a connected company to James DuPavey Ltd but their advice remains completely independent. We can also recommend other solicitors who pay us a referral fee of£180 inc VAT. For mortgage advice we work with RPUK Ltd, a superb financial advice firm with discounted fees for our clients.RPUK Ltd pay James Du Pavey 40% of their fees. RPUK Ltd is a trading style of Retirement Planning (UK) Ltd, Authorised andRegulated by the Financial Conduct Authority. Your Home is at risk if you do not keep up repayments on a mortgage or otherloans secured on it. We receive £70 inc VAT for each survey referral.



