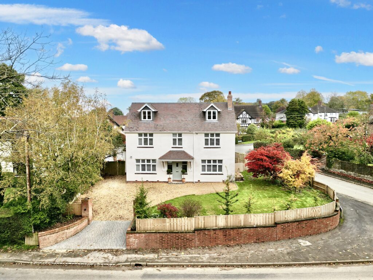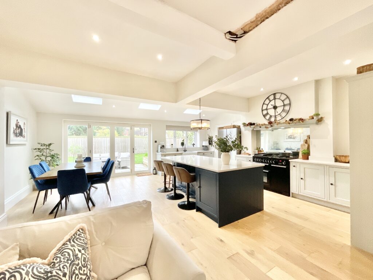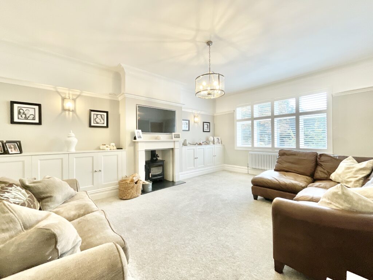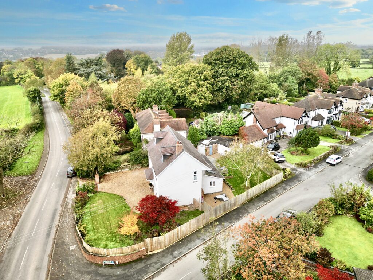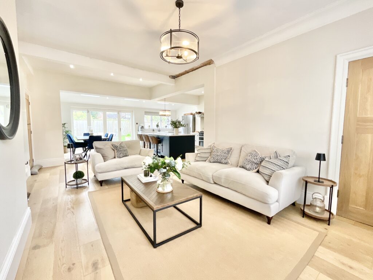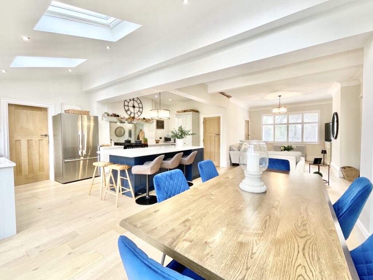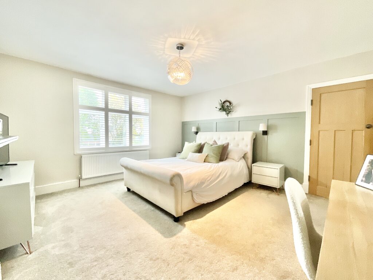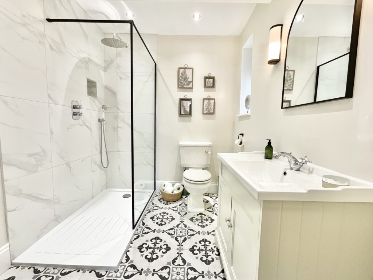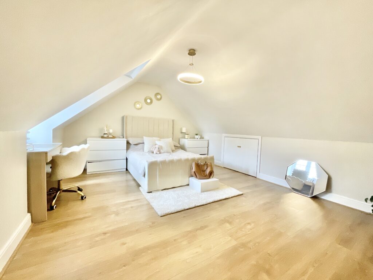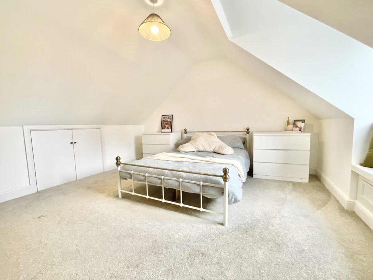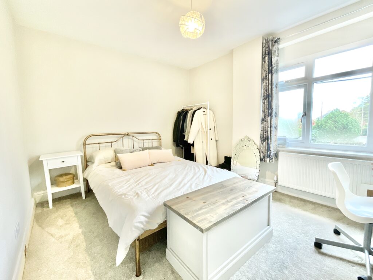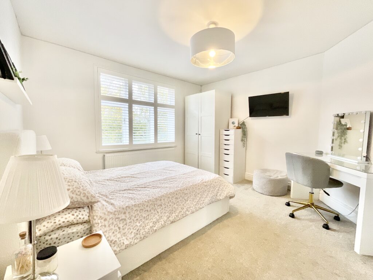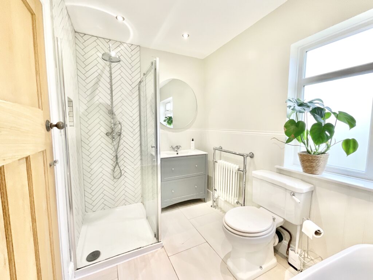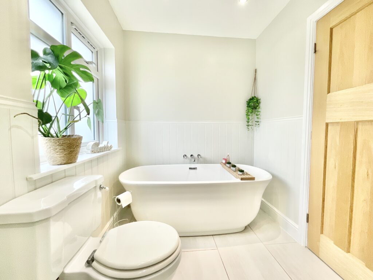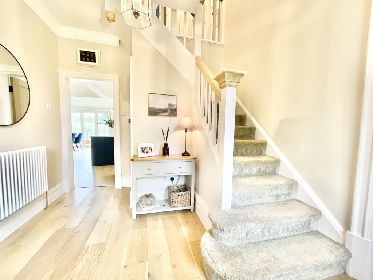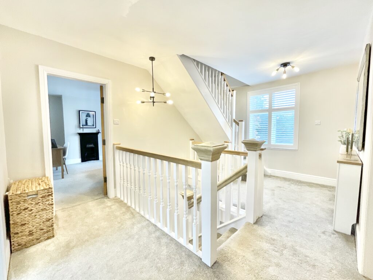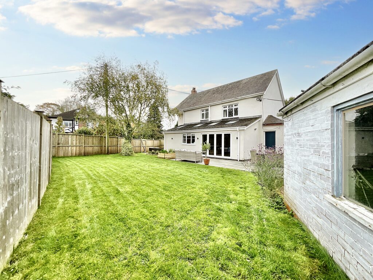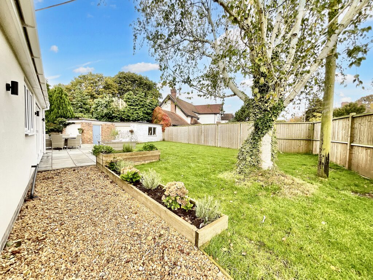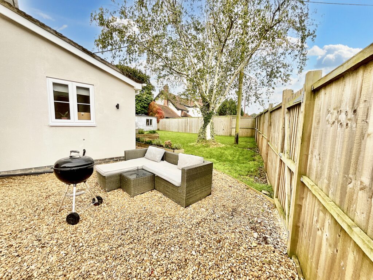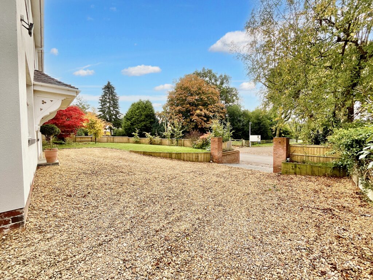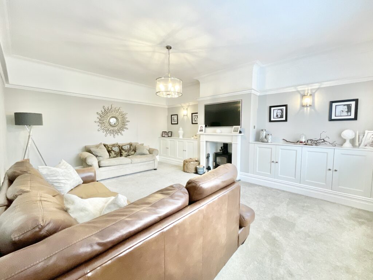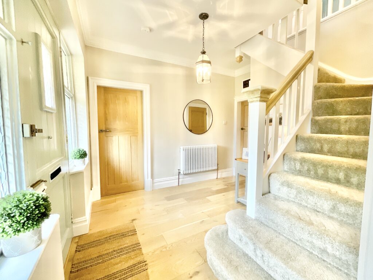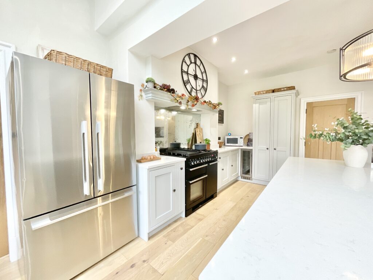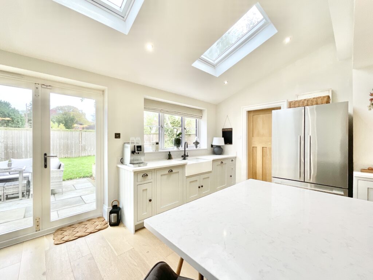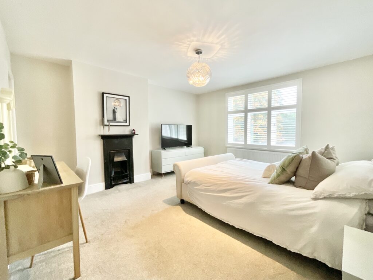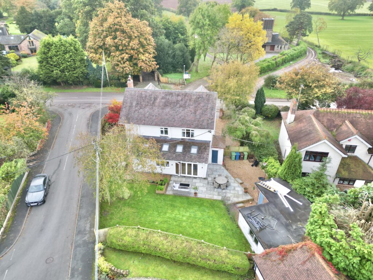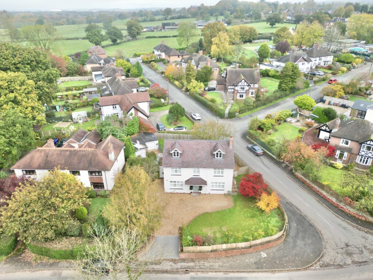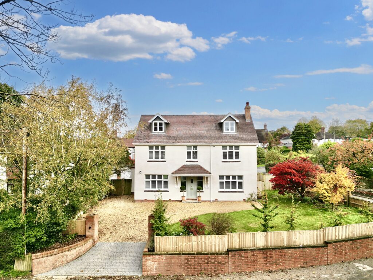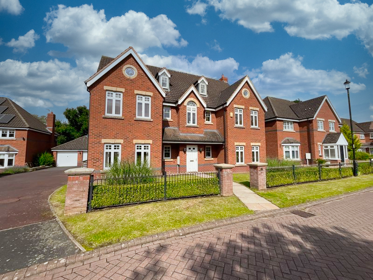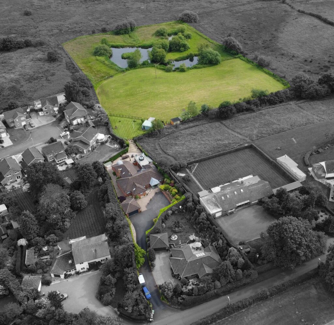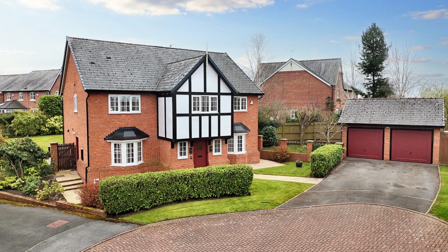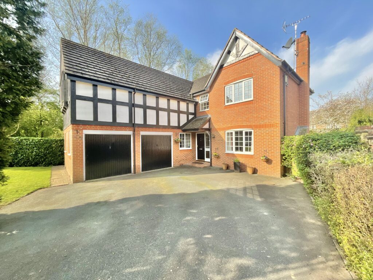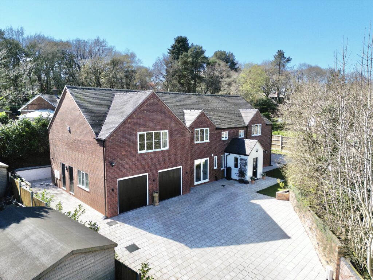Station Road, Barlaston, ST12
£775,000
Offers Over
5 reasons we love this property
- Period detached home which has been vastly improved to create a contemporary and stunning family home.
- Open plan living and further living room, five double bedrooms, two bathrooms, laundry and boot room.
- Substantial outbuildings including twin garages, workshop and store room.
- Sought after village location with primary school, shops, pubs and lovely local walks from the doorstep
- Excellent commuter links with A34 and M6 close by as well as main line train stations allowing access to major cities.
About this property
1920’s character home in Barlaston Village which has been refurbished with spacious interiors over 3 floors, open-plan kitchen, ensuite master and 4 further doubles! Stunning wraparound garden, gated driveway, twin garages and prime location! Snap this up now!
Ladies and Gentlemen, clear your throats and get ready too sing ‘We are family, I got all my sisters with me. We are family, get everybody and sing’ You’ll be raising the rafters when you clap your eyes on this stunning family home! Having undergone a top to toe renovation and superb rear extension, this spacious period home offers generous accommodation spanning three floors just ready to move straight in and unpack! A gated entrance leads to the sweeping gravel driveway offering plenty of parking and wraparound gardens with seating areas dotted around to enjoy the sun or the shade as well as having twin garages and further outbuildings located to the rear of the property you can enjoy space both inside and out but as all the hard work has already been done you may simply raise a glass and toast your luck having found it first! Built in the 1920’s this character property oozes charm from the second the door opens into the entrance hall with wooden flooring and having good understairs storage, from here where you can access the lovely living room complete with cosy log burning stove, and the fabulous open plan kitchen which really is the heart of the home, stylishly finished with shaker style cabinets in muted greys with quartz worktops and a contrasting on trend navy blue island with breakfast bar area for casual dining but also having plenty of space for a big family dinner table and a few sofas to snuggle on whilst the family chef prepares a grand or relaxed meal. From the kitchen bifold doors open out to the rear patio, with these and the addition of roof lights the room is flooded with natural light. Off the kitchen is a sensible size laundry room, and a boot room with guest cloaks. On the first floor the master suite enjoys it’s own en suite shower room as well as a walk in wardrobe, two further double bedrooms and gorgeous family bathroom with freestanding bath tub and walk in shower, a further turned staircase leads to the second floor where you will find two further large double bedrooms and a storage cupboard which has potential to create a further shower room if required. Located in the middle of the sought after village of Barlaston where you are truly spoiled with amenities within walking distance, a primary school, two village pubs, two lovely restaurants and an abundance of local shops, as well as gorgeous walks in National trust Downs banks and strolls along the pretty Trent and Mersey canal. So, fill your lungs to sing those epic lyrics to Sister Sledge and gather your family to fill this wonderful home.
Council Tax Band: G
Tenure: Freehold
Floor Plans
Please note that floor plans are provided to give an overall impression of the accommodation offered by the property. They are not to be relied upon as a true, scaled and precise representation. Whilst we make every attempt to ensure the accuracy of the floor plan, measurements of doors, windows, rooms and any other item are approximate. This plan is for illustrative purposes only and should only be used as such by any prospective purchaser.
Agent's Notes
Although we try to ensure accuracy, these details are set out for guidance purposes only and do not form part of a contract or offer. Please note that some photographs have been taken with a wide-angle lens. A final inspection prior to exchange of contracts is recommended. No person in the employment of James Du Pavey Ltd has any authority to make any representation or warranty in relation to this property.
ID Checks
Please note we charge £30 inc VAT for each buyers ID Checks when purchasing a property through us.
Referrals
We can recommend excellent local solicitors, mortgage advice and surveyors as required. At no time are youobliged to use any of our services. We recommend Gent Law Ltd for conveyancing, they are a connected company to James DuPavey Ltd but their advice remains completely independent. We can also recommend other solicitors who pay us a referral fee of£180 inc VAT. For mortgage advice we work with RPUK Ltd, a superb financial advice firm with discounted fees for our clients.RPUK Ltd pay James Du Pavey 40% of their fees. RPUK Ltd is a trading style of Retirement Planning (UK) Ltd, Authorised andRegulated by the Financial Conduct Authority. Your Home is at risk if you do not keep up repayments on a mortgage or otherloans secured on it. We receive £70 inc VAT for each survey referral.



