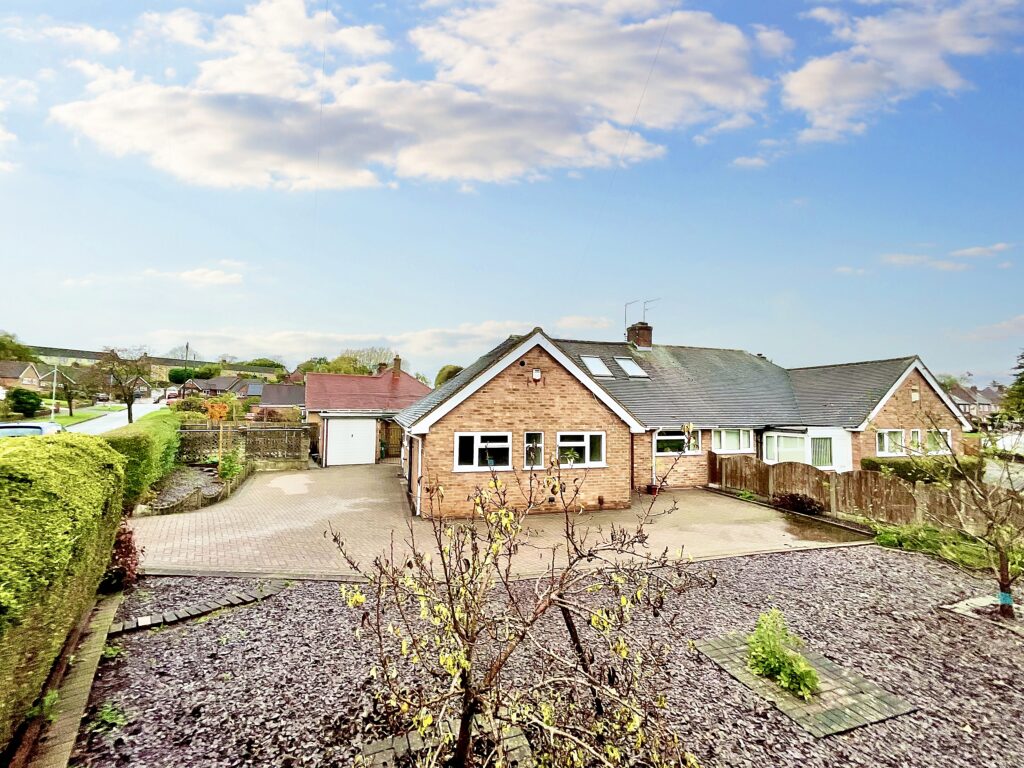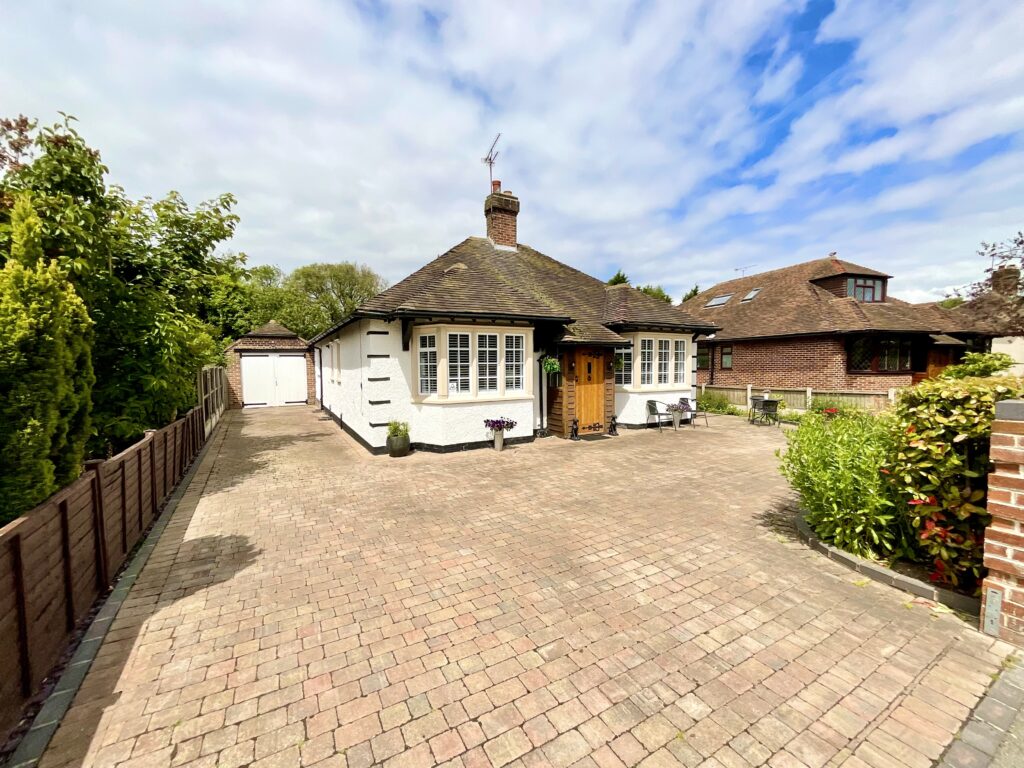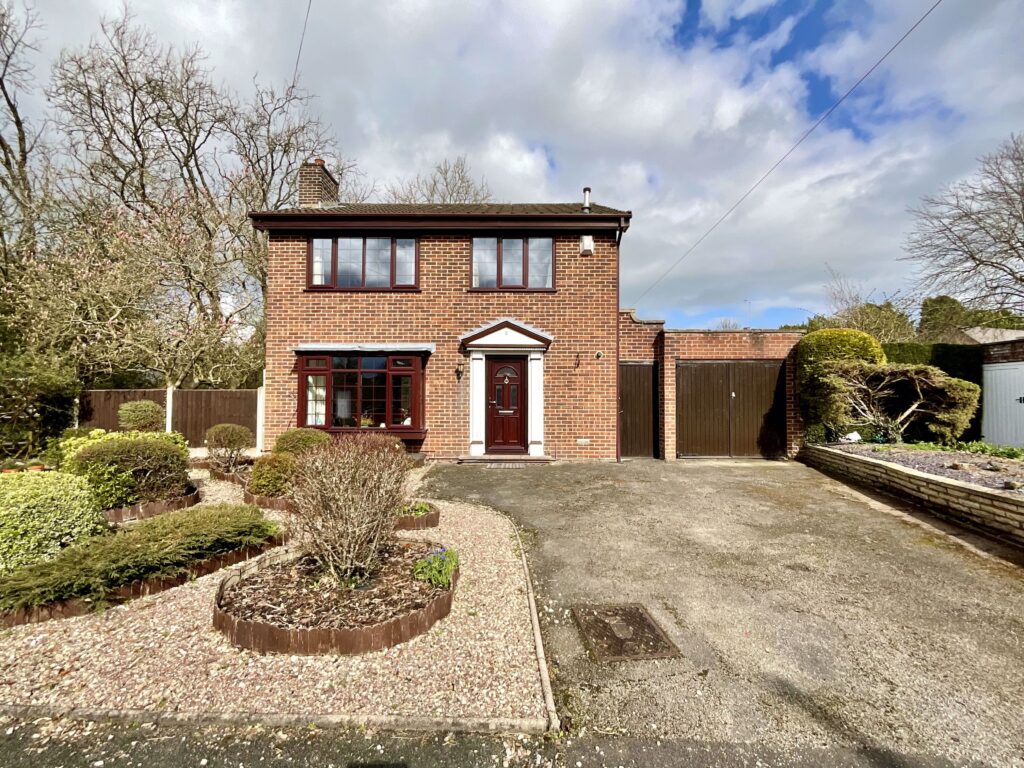Station Road, Stone, ST15
£410,000
5 reasons we love this property
- A 3 bedroom layout spread over three floors with an approximate floor space of 1450 sqft
- Outdoor space to both the front and rear having enclosed gardens, 2 off road parking spaces with EV charging point.
- A fantastic location right in central Stone within a stones throw of both the High Street and the train station
- Built to a fantastic standard with high quality fixtures and fittings throughout.
- With a focus on energy efficiency, confidently predicted a high B rating with solar panels and log burning stoves
About this property
Brand New 3-bed home in Stone, near High Street and ready to move in as soon as the conveyancing is complete. 2 parking spaces, rear garden. Lounge, kitchen/diner, utility, 3 en-suites. Energy efficient with solar panels, log burner. Contact the team in our Stone office to arrange a viewing.
All aboard! We are on route to your chosen destination, that perfect home! Located within a stone’s throw of Stone High Street, yet benefitting from two parking spaces and a rear garden as well as spacious living accommodation and high quality fixtures and fittings this three bedroom homes on Station Road is just what you are looking for. CCP Developments are local to Stone with a wealth of local experience and are bringing to the market these fantastic properties.
The ground floor is made up of a lounge to the front of the property with separate hallway having stairs leading up to the first floor and a large kitchen diner spreading the width of the property to the rear whilst a utility room and guest WC is nestled in the middle. Upstairs on the first floor there are two double bedrooms, one to the front and one to the rear. The room to the front benefits from having an en suite shower room wihils the family bathroom is nestled into the centre of the property and accessed from the landing. The final bedroom is up on the second floor benefitting from it's own en suite shower room. Outside, this stunning home has a court yard garden to the front aspect as well as garden to the rear with 2 allocated parking spaces. There is also a bin storage area and bike storage area along with car charging point. This stunning home is predicted to have fantastic energy ratings of B and benefitting from solar panelling to the roof and log burner in the lounge. Whether you're upsizing, downsizing or just wanting to move into town, this house is the perfect home! Call the team in our Stone Office to discuss this house on the development further and arrange your appointment to take a look.
Tenure: Freehold
Floor Plans
Please note that floor plans are provided to give an overall impression of the accommodation offered by the property. They are not to be relied upon as a true, scaled and precise representation. Whilst we make every attempt to ensure the accuracy of the floor plan, measurements of doors, windows, rooms and any other item are approximate. This plan is for illustrative purposes only and should only be used as such by any prospective purchaser.
Agent's Notes
Although we try to ensure accuracy, these details are set out for guidance purposes only and do not form part of a contract or offer. Please note that some photographs have been taken with a wide-angle lens. A final inspection prior to exchange of contracts is recommended. No person in the employment of James Du Pavey Ltd has any authority to make any representation or warranty in relation to this property.
ID Checks
Please note we charge £30 inc VAT for each buyers ID Checks when purchasing a property through us.
Referrals
We can recommend excellent local solicitors, mortgage advice and surveyors as required. At no time are youobliged to use any of our services. We recommend Gent Law Ltd for conveyancing, they are a connected company to James DuPavey Ltd but their advice remains completely independent. We can also recommend other solicitors who pay us a referral fee of£180 inc VAT. For mortgage advice we work with RPUK Ltd, a superb financial advice firm with discounted fees for our clients.RPUK Ltd pay James Du Pavey 40% of their fees. RPUK Ltd is a trading style of Retirement Planning (UK) Ltd, Authorised andRegulated by the Financial Conduct Authority. Your Home is at risk if you do not keep up repayments on a mortgage or otherloans secured on it. We receive £70 inc VAT for each survey referral.





























