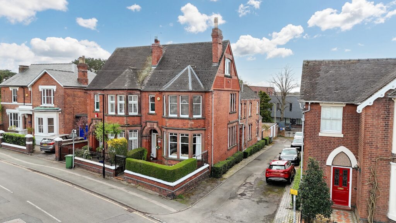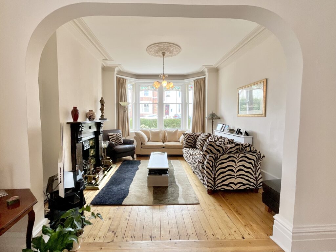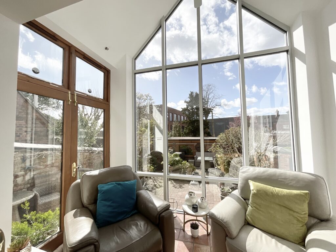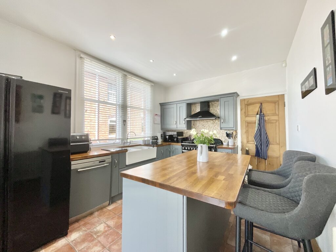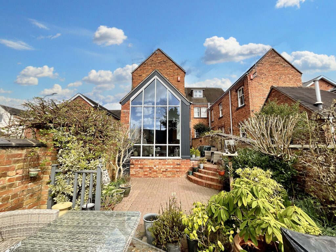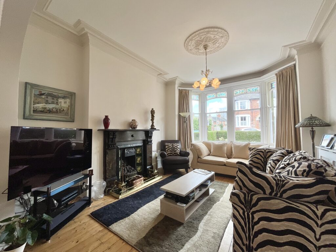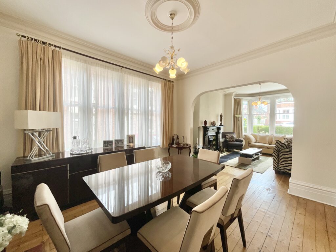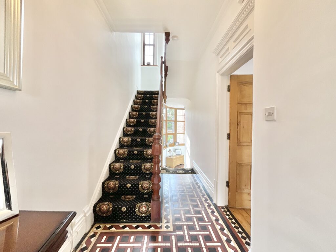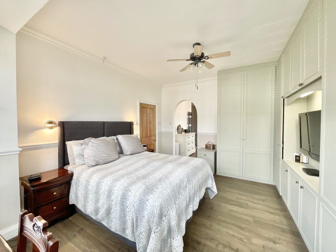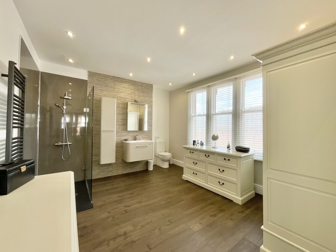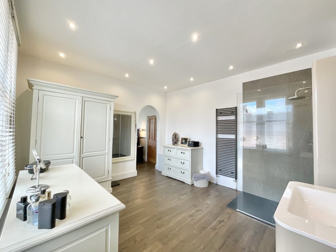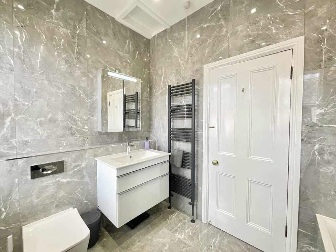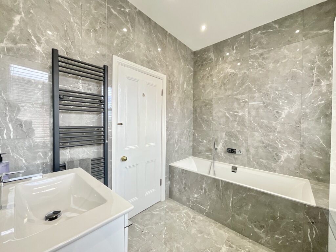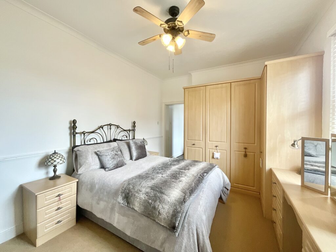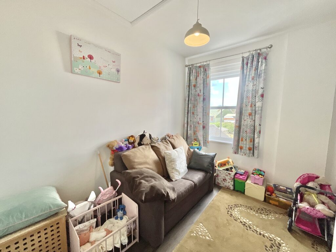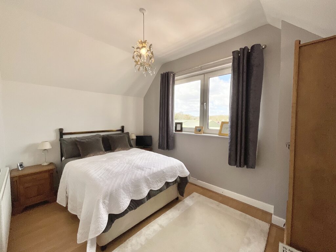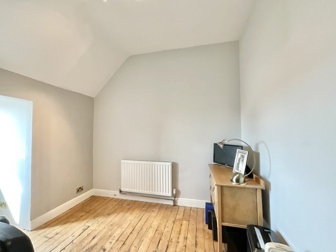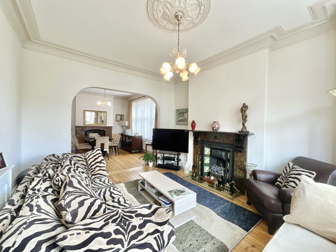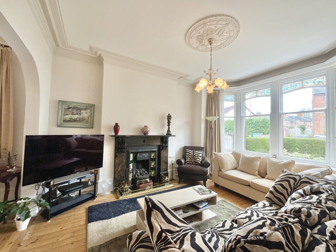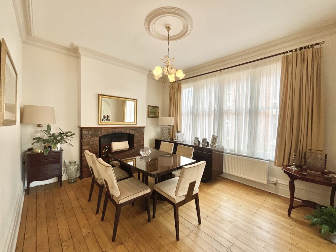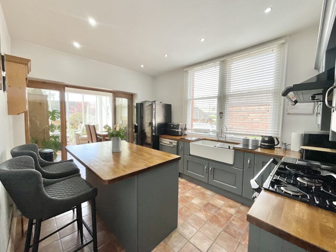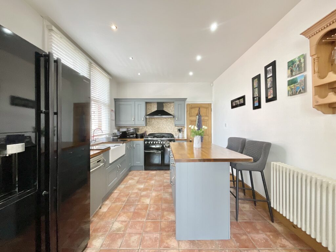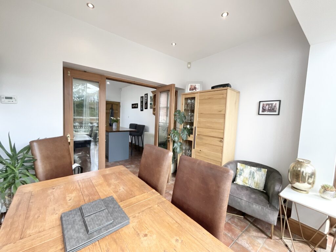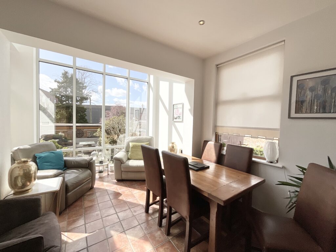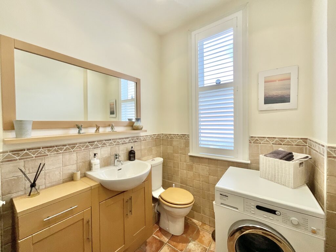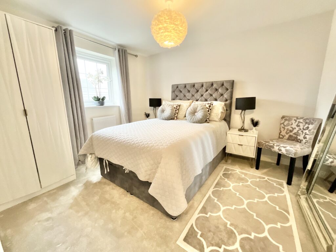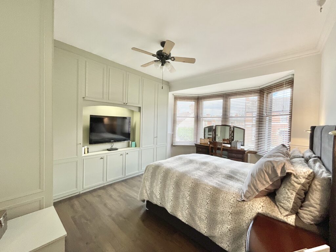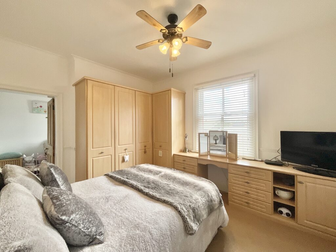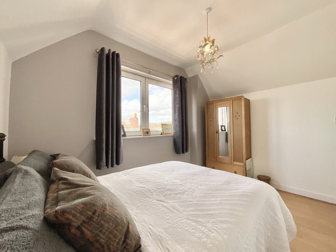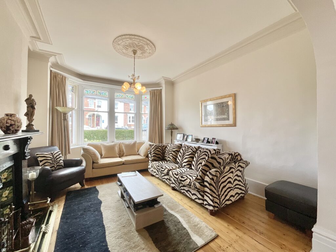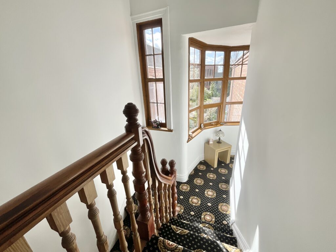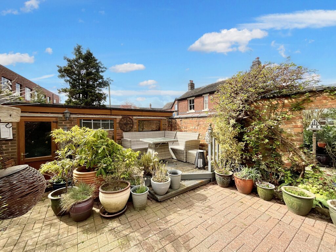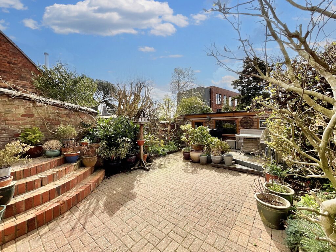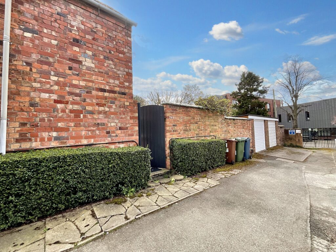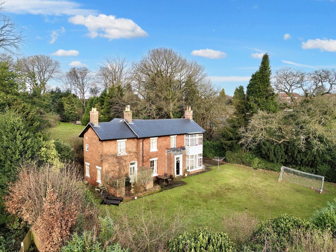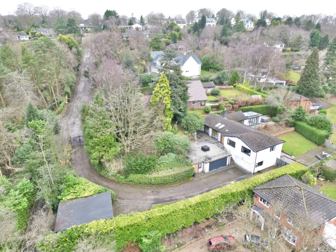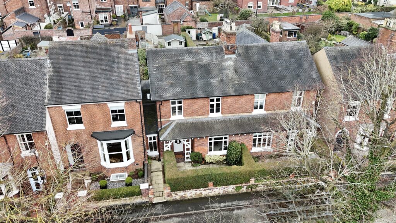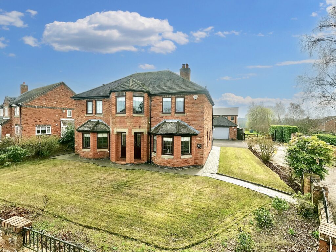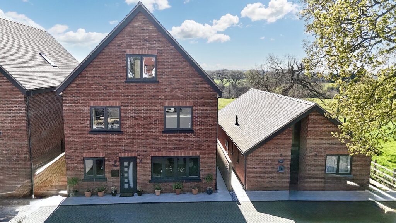Station Road, Stone, ST15
£595,000
5 reasons we love this property
- Period features such as high ceilings, Minton floor, cornicing, deep skirtings & fireplaces galore.
- Mix of the old and the new! Laundry/WC and and an en suite bathroom - must haves for todays modern living
- Deceptively spacious accommodation spread over three floors, all rooms are of a great size
- Outdoors space with seating areas perfect for entertaining surrounded by mature shrubs & boarders
- Excellent commuter links by road or rail, this home will suit the commuter families amongst us!
Virtual tour
About this property
Charming 3-story period property with stained glass porch, period features, spacious living & dining rooms, modern kitchen, sunroom, utility room, WC, cellar, 5 bedrooms, 2 bathrooms, pretty walled garden, garage. Must-see home!
All aboard the express JDP Train to your perfect home - You only need a one-way ticket as once viewed you won't want to leave! Let us take you round this three story period property. We have a storm porch with beautiful stained glass leading to the entrance hall with decorative oak bannisters and Minton tiled flooring. There's a living room with walk in bay window and stunning feature fireplace and this room opens out to the dining room having plenty of space for a large dining table and with an exposed brick fireplace. The breakfast kitchen has an island unit with a breakfast bar, double Belfast sink and a range cooker. This room opens out to the great addition of a sun room with vaulted ceiling and full height apex window enjoying views of the rear garden and French doors leading out to the seating area. Add to this a utility room perfect for hiding away all the laundry with a must have guest WC. Upstairs to the first floor you will find the master bedroom with walk in bay window which boasts fitted wardrobes and a huge luxury en suite shower room. There's a further spacious double bedroom and a good sized single and the family bathroom with a bath for when you want a soak with shower over for when you need to dash. Up the stairs again to the top floor you will find two further double bedrooms. But wait!! The accommodation doesn't stop there! Behind a door under the stairs you will find stairs leading down to the cellar room, perfect for storage. Outside to the front is a small walled garden setting the property back from the road. To the rear you will find a private, pretty walled garden with block paved seating areas and a further decked seating area all perfect for entertaining or sitting back and relaxing with your favourite tipple. There's a garage to the rear of the garden great for either parking your car or using as storage. This home won't hang around the 'station' for long so book your ticket to view now!!
Tenure: Freehold
Floor Plans
Please note that floor plans are provided to give an overall impression of the accommodation offered by the property. They are not to be relied upon as a true, scaled and precise representation. Whilst we make every attempt to ensure the accuracy of the floor plan, measurements of doors, windows, rooms and any other item are approximate. This plan is for illustrative purposes only and should only be used as such by any prospective purchaser.
Agent's Notes
Although we try to ensure accuracy, these details are set out for guidance purposes only and do not form part of a contract or offer. Please note that some photographs have been taken with a wide-angle lens. A final inspection prior to exchange of contracts is recommended. No person in the employment of James Du Pavey Ltd has any authority to make any representation or warranty in relation to this property.
ID Checks
Please note we charge £30 inc VAT for each buyers ID Checks when purchasing a property through us.
Referrals
We can recommend excellent local solicitors, mortgage advice and surveyors as required. At no time are youobliged to use any of our services. We recommend Gent Law Ltd for conveyancing, they are a connected company to James DuPavey Ltd but their advice remains completely independent. We can also recommend other solicitors who pay us a referral fee of£180 inc VAT. For mortgage advice we work with RPUK Ltd, a superb financial advice firm with discounted fees for our clients.RPUK Ltd pay James Du Pavey 40% of their fees. RPUK Ltd is a trading style of Retirement Planning (UK) Ltd, Authorised andRegulated by the Financial Conduct Authority. Your Home is at risk if you do not keep up repayments on a mortgage or otherloans secured on it. We receive £70 inc VAT for each survey referral.



