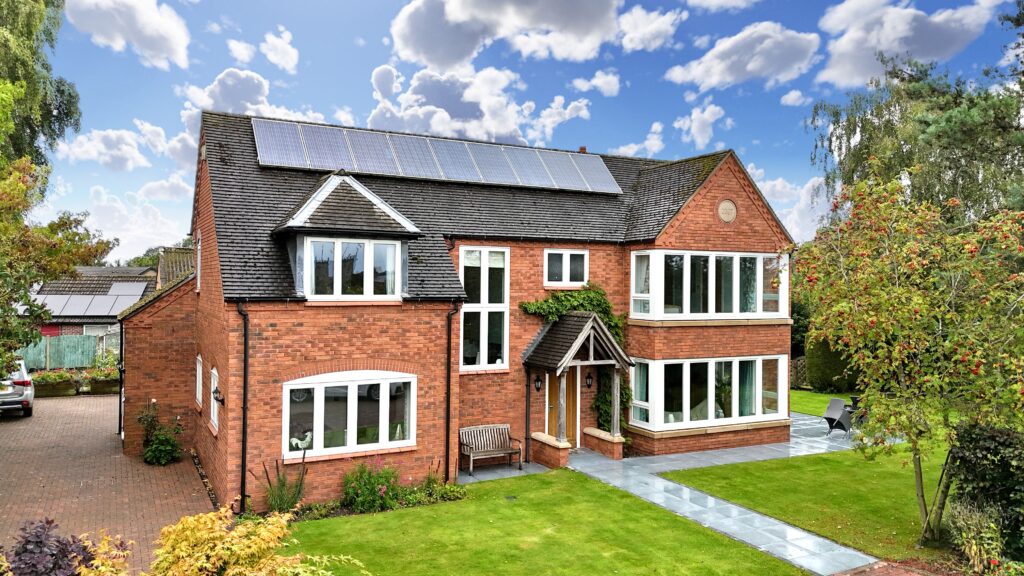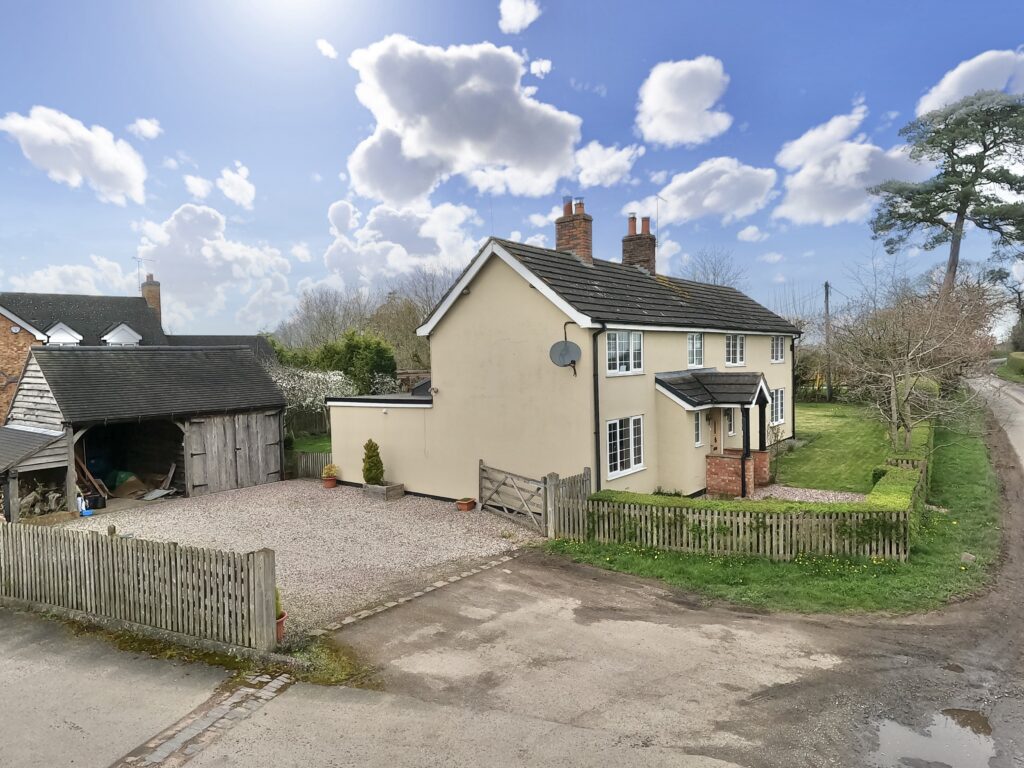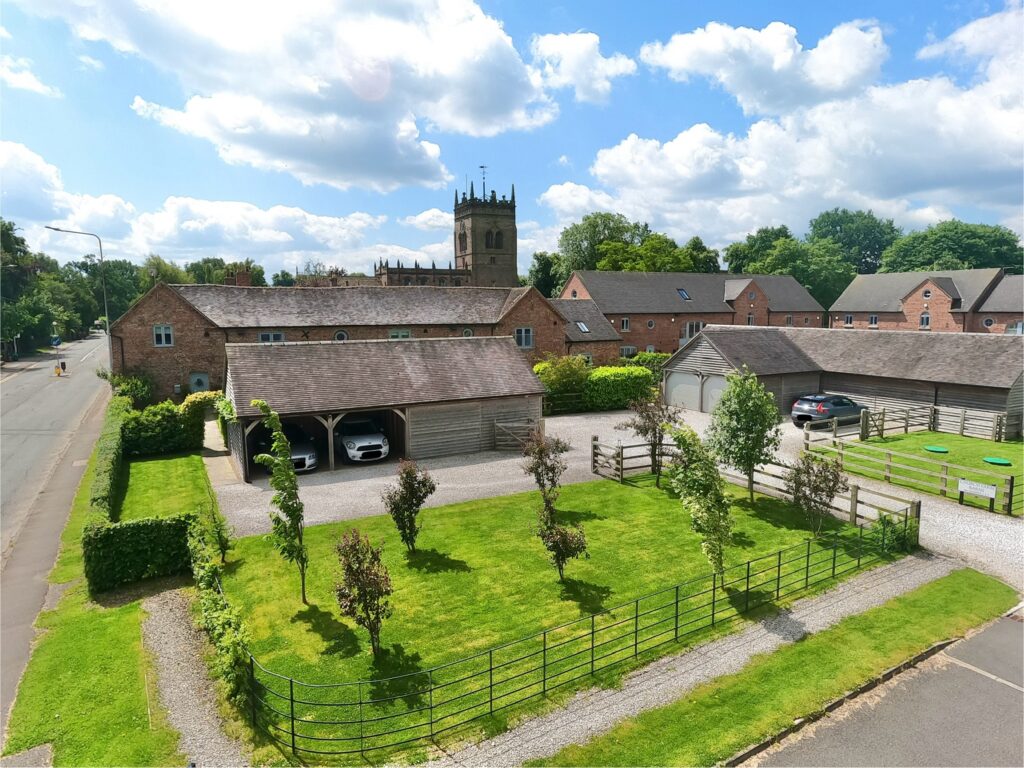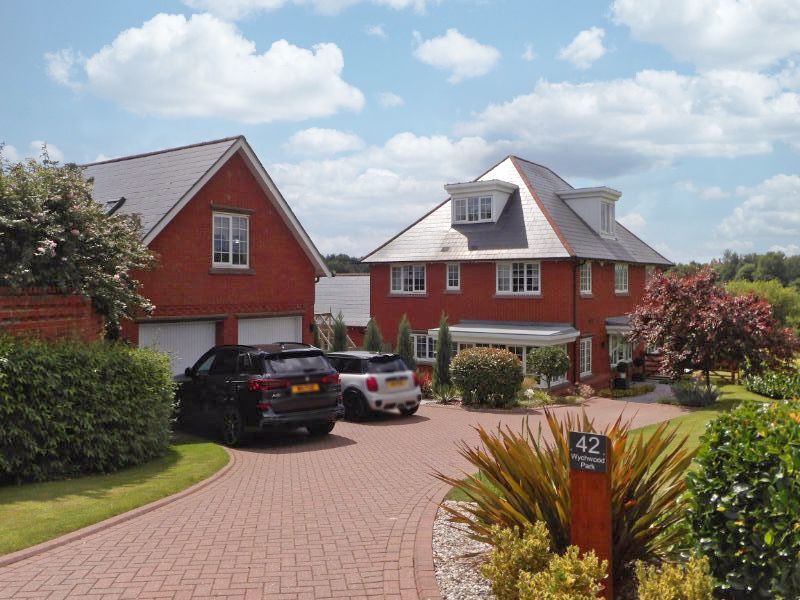Stone Road, Eccleshall, ST21
£795,000
5 reasons we love this property
- This desired home is brimming with exquisite architectural details, from ornate coving to a stunning opulent fireplace, offering a perfect blend of historic elegance and modern comforts.
- The spacious master bedroom boasts dual-aspect windows and an ensuite bathroom that feels like a spa retreat, complete with his-and-hers sinks and a secret door to hidden dressing rooms.
- The spectacular kitchen is a chef’s paradise, featuring beautiful white cabinetry, granite countertops, and an Aga, all seamlessly flowing into a warm living and dining area.
- The well-manicured gardens feature a lavender-lined pathway, a swimming pool, and a charming pool house, your own personal oasis for year-round relaxation and entertaining.
- Located in the heart of Eccleshall, this home offers easy access to local amenities, charming shops, and scenic countryside, making it a perfect blend of tranquility and convenience.
About this property
Truly spectacular 3 bed desired property with character features. Stunning kitchen, dining and living areas. Master bedroom with ensuite, hidden dressing rooms. Beautiful garden with swimming pool and pool house. Double garage, carport. Centrally located in Eccleshall. A must-see!
For those who know me, you’ll understand that it is rare I am left speechless, yet here I am, utterly captivated! Welcome to Chapel House, a magnificent three-bedroom period property that’s eagerly awaiting its new owner to transform it into a cherished home. If character is high on your wish list, consider this property a resounding “yes!” Step into the entrance hall, and let the elegance wash over you. Directly ahead, a grand staircase beckons you to explore the upper floor, while a hatch door beneath your feet allows entry to the cellar and to the left, behind tall white pillars, the formal living room awaits, boasting exquisite ornate coving and an opulent fireplace! On the opposite side of the hall, the dining room invites you to experience culinary delights alongside its inviting fireplace, the perfect for those intimate dinners that turn into lasting memories. As you continue down the hall, you’ll pass a convenient cloakroom before entering the heart of this home, the stunning kitchen, which is fitted with beautiful white country-style cabinetry and luxurious granite countertops, complemented by an integrated oven and hob. The pièce de résistance? An Aga whcih makes the perfect finishing touch! This kitchen seamlessly flows into the connecting living and dining area, your ideal retreat after a long day. Picture yourself unwinding by the fire, gazing out through the French doors to the breathtaking garden beyond. Speaking of which, step into the conservatory and be dazzled by the light-filled haven, ideal for savouring your morning coffee while soaking in the verdant views, a door from both the kitchen and French doors from the formal living room lead to this lovely space, making it a true social hub. Parking woes will be a thing of the past with the double garage, carport and driveway options, all behind secure gates. The utility room, accessed via the garage, features built-in cupboards, a Belfast sink and space for a washing machine and dryer. Now, let’s ascend the grand staircase to the first floor, where the master bedroom awaits. Feast your eyes upon a generous sanctuary adorned with built-in wardrobes and dual-aspect windows that frame the garden beautifully. The ensuite bathroom is a true retreat, featuring his-and-hers sinks atop a stylish vanity, alongside a luxurious corner bathtub and shower.But, just when you think it’s a mirror, surprise! A secret door reveals two hidden dressing rooms, perfect for any purpose or storage your heart desires! The second and third bedrooms are equally spacious, presenting built-in wardrobes and large windows that bathe the rooms in natural light. The family bathroom, accessed via Jack-and-Jill doors, is a stunning sanctuary in itself, featuring an illuminated gold mirror, sink, W.C. and a full bath with an overhead shower, a place to unwind in luxury. Now, let’s step outside to discover the well-manicured gardens that proudly surround this home. A lavender-lined pathway guides you through cut lawns towards the swimming pool and charming pool house tucked away at the garden’s rear. With a shelter surrounding the pool, you can enjoy holiday vibes year-round, while the pool house, complete with shower facilities and a W.C., ensures no wet footprints will muddy the main house. A delightful patio area, sheltered and inviting, awaits just outside the French doors from the second dining area, perfect for al fresco dining or soaking up the sun. This home is a true masterpiece of beauty and charm, inviting you to relish every luxurious detail. Located in the ever so popular and desirable town of Eccleshall, be in walking distance of excellent amenities, along with near by schools and commuter links. If this enchanting three-bedroom detached home in the heart of Eccleshall feels like the one you’ve been searching for, don’t hesitate, give us a call today and schedule a viewing to uncover the magic that lies behind the front door!
Location
Eccleshall is a very much sought after village with a bustling high street with numerous shops, pubs, restaurants and small businesses along with a vibrant community spirit with annual events held locally including the well known Eccleshall Show held every summer. Eccleshall High Street, with many Georgian and earlier buildings, is a conservation area creating a truly unique setting that should remain untouched into the future. The village also benefits from having a fantastic primary school with High Schools accessible in nearby Stone and Stafford. The A519 road runs through the town allowing access to both Junction 14 of the M6 motorway south of Eccleshall and Junction 15, North of Eccleshall. The nearest operational railway stations are Stafford and Stone.
Council Tax Band: G
Tenure: Freehold
Floor Plans
Please note that floor plans are provided to give an overall impression of the accommodation offered by the property. They are not to be relied upon as a true, scaled and precise representation. Whilst we make every attempt to ensure the accuracy of the floor plan, measurements of doors, windows, rooms and any other item are approximate. This plan is for illustrative purposes only and should only be used as such by any prospective purchaser.
Agent's Notes
Although we try to ensure accuracy, these details are set out for guidance purposes only and do not form part of a contract or offer. Please note that some photographs have been taken with a wide-angle lens. A final inspection prior to exchange of contracts is recommended. No person in the employment of James Du Pavey Ltd has any authority to make any representation or warranty in relation to this property.
ID Checks
Please note we charge £30 inc VAT for each buyers ID Checks when purchasing a property through us.
Referrals
We can recommend excellent local solicitors, mortgage advice and surveyors as required. At no time are youobliged to use any of our services. We recommend Gent Law Ltd for conveyancing, they are a connected company to James DuPavey Ltd but their advice remains completely independent. We can also recommend other solicitors who pay us a referral fee of£180 inc VAT. For mortgage advice we work with RPUK Ltd, a superb financial advice firm with discounted fees for our clients.RPUK Ltd pay James Du Pavey 40% of their fees. RPUK Ltd is a trading style of Retirement Planning (UK) Ltd, Authorised andRegulated by the Financial Conduct Authority. Your Home is at risk if you do not keep up repayments on a mortgage or otherloans secured on it. We receive £70 inc VAT for each survey referral.





















































