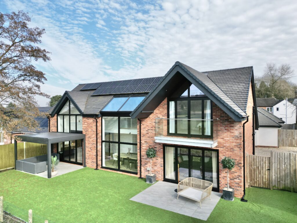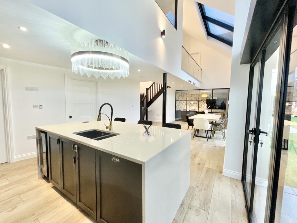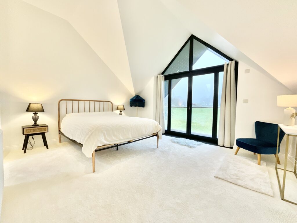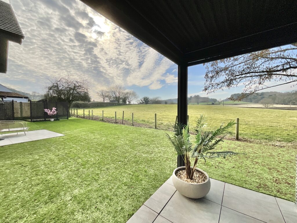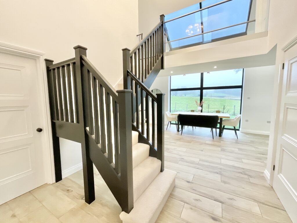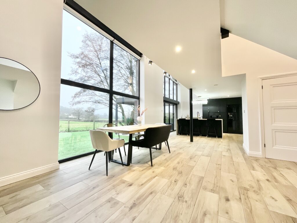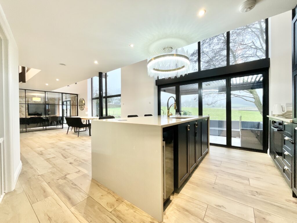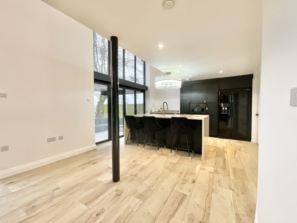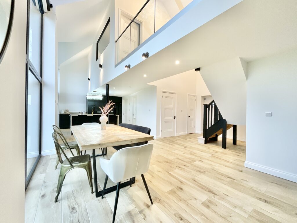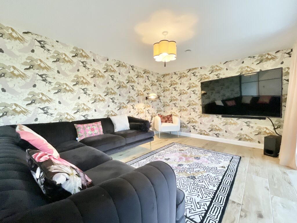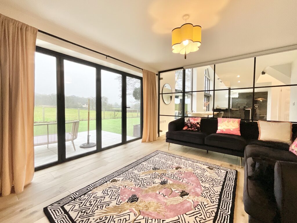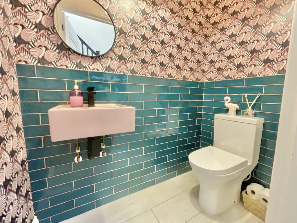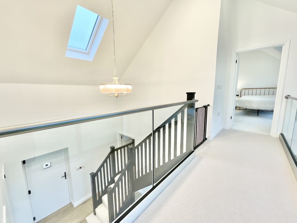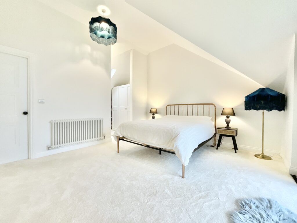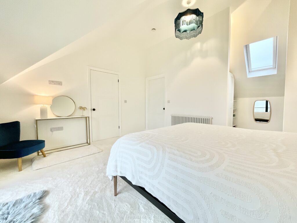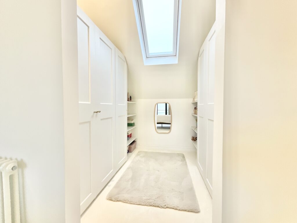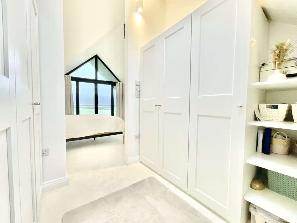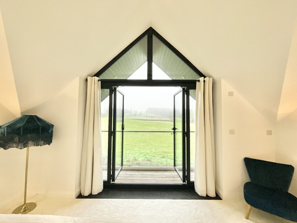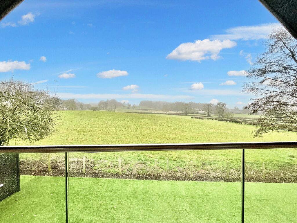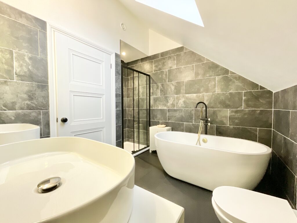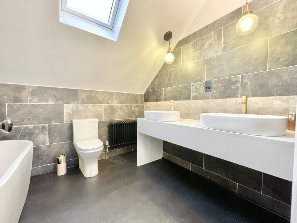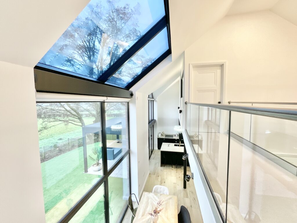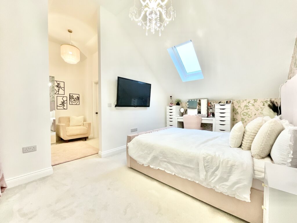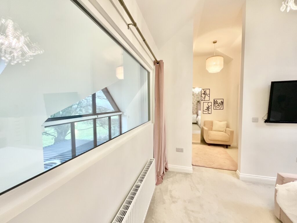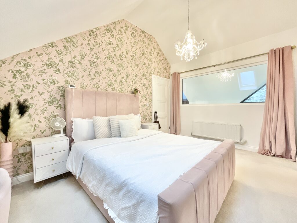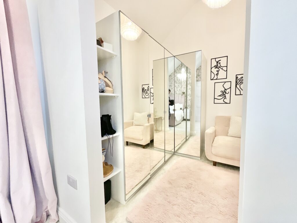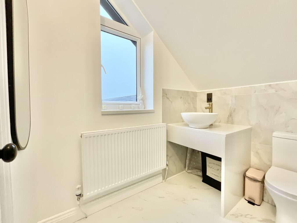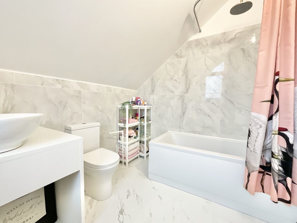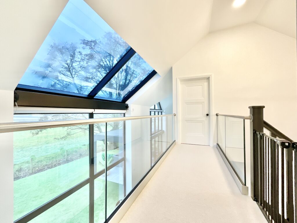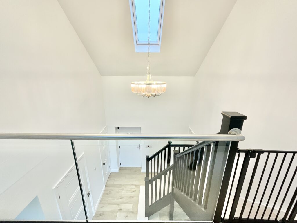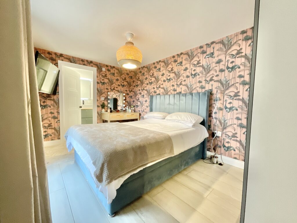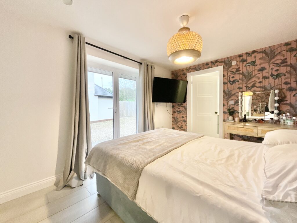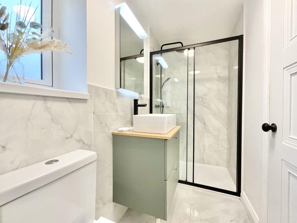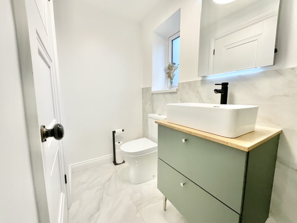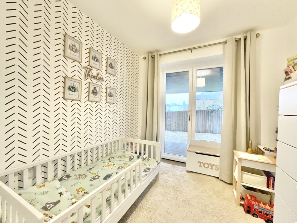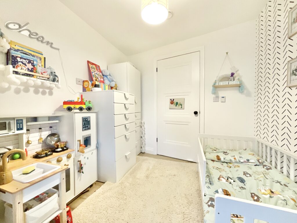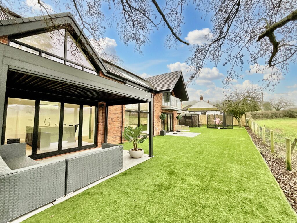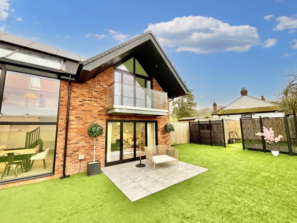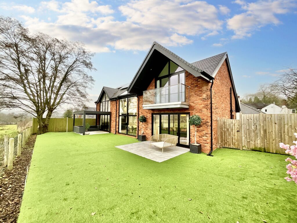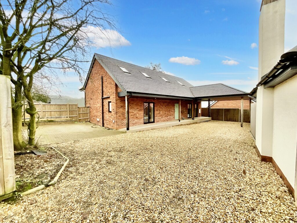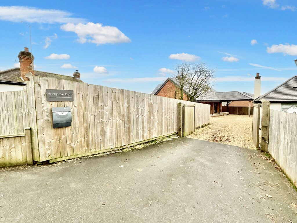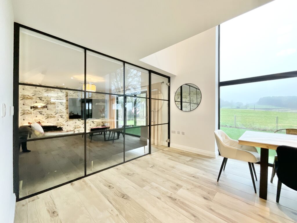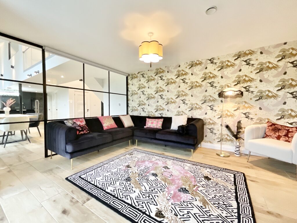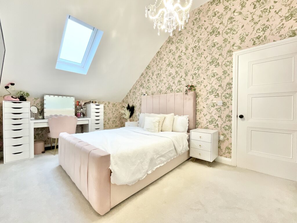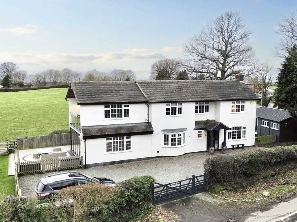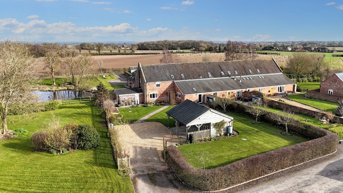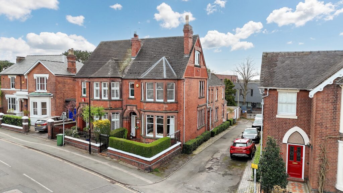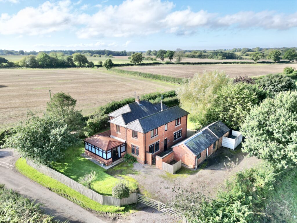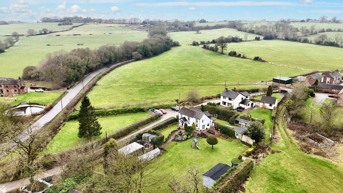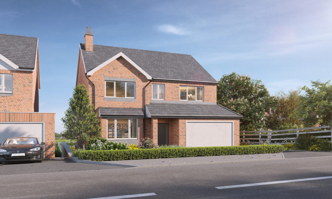Stone Road, Hill Chorlton, ST5
£685,000
5 reasons we love this property
- An impeccable home designed and finished to the highest standards.
- An open plan feel with clever design sitting at the end of a private drive with field views.
- Four bedrooms, two to the ground floor, three with ensuite shower/bathrooms, two with dressing rooms.
- Stunning kitchen, living room, utility room and guest WC.
- Ample parking and landscaped gardens with two patio areas and field views.
About this property
Luxurious self-build masterpiece in Hill Chorlton! Impeccable design, high spec and chic interiors. Open plan layout, bespoke kitchen, 4 bedrooms, private drive, and stunning exterior spaces. Hampton Barn is a must-see! Call Eccleshall office for a viewing.
New York chic in leafy Hill Chorlton! Life at Hampton Barn couldn’t be more simple, everything, and I mean EVERYTHING has been designed and completed to the highest of specifications that are straight out of a glossy fashion magazine! This self build masterpiece is a sight to behold indeed! Imagine designing your own home from scratch with no restrictions, no budget and just the freedom to indulge! That is exactly what we have here for you! The private drive is gravelled and panelled to the sides and leads to two double parking areas, one to the side of the home and one to the end which enjoys a Oak covered canopy. The composite front door takes you into a open plan entrance hall with the beautiful turned staircase as the first focal point. To the left is the most impressive of bedrooms, a large double in size and is accompanied by a contemporary shower room, you would be forgiven if you thought you had been transported to a swanky boutique hotel! The bedroom boasts French doors leading to the decked area, a lovely place to take afternoon tea or early evening cocktails. Porcelain tiles adorn the floor and continue throughout the majority of the ground floor giving a modern look with full underfloor heating to all areas. The shower room is an eclectic mix of sage green, Italian tiles and contemporary black trim accents.The suite is white and comprises a close coupled WC, vanity wash hand basin with double draws beneath and a generous double shower with waterfall shower head and an additional wall mounted hand held attachment. Fully tiled floor and part tiled walls, again with underfloor heating. The open plan ground floor is thoughtfully designed and partitioned by glass doors and cleverly positioned furniture. A versatile space that can be utilised in several ways to suit needs and preferences. The kitchen and dining area enjoy an array of features such as double panelled windows reaching the full height of the home, five panelled bi fold doors extending across the house, sloping ceiling roof windows and fitted electric blinds. The fully fitted kitchen includes an oven and grill, wine fridge, ceramic hob, deep pan draws, one piece quartz island with bar seating area and an inset sink with tap over. Further quartz work surfaces allowing additional preparation areas and there is space for an American style freezer. The utility room echos the class of the kitchen adjacent and boasts plenty of space for your white goods and ample storage cupboards, the fresh air ventilation system is also housed in this room and a full floor to ceiling glass door leads to the exterior. The living room is a generous space sectioned from the open plan area by contemporary glass panelled wall with matching door, a continuation of the porcelain tiles to the floor and bifold doors lead to the rear garden. The fourth bedroom is located off the kitchen area with French doors to the exterior and if not to be utilised as such this room would make an ideal office or snug. The ground floor is finished with the most beautiful guest WC I have ever encountered, I challenge you to change my mind. Take a trip upstairs and you’ll be delighted to find two suites at each end of the impressive glass bridge, look down on the ground floor below and enjoy the pretty views from the roof windows and beyond. Both the master bedroom and second bedroom are supersized and both enjoy their own private ensuite, the master bedroom has the added addition of a freestanding bath and a glass balcony and both rooms have dressing and vanity areas. The exterior is equally as impressive as the home itself with low maintenance artificial grass, a bespoke covered patio seating area and an additional open patio. Hampton Barn is a home with attitude and can back it up! Call our Eccleshall office to book your private appointment to see this sassy pad!
Location
Set mid way between the vibrant village of Eccleshall and Newcastle Under Lyme with Baldwins Gate just on the doorstep, and the historic hamlet of Maer a few minutes away. Locally, there are some beautiful walks, pubs within easy access, a petrol station and post office in Baldwins Gate and larger amenities available further afield yet within easy access in Eccleshall and Newcastle Under Lyme. There is easy access to the motorway from here and rail links from Stoke.
Council Tax Band: F
Tenure: Freehold
Floor Plans
Please note that floor plans are provided to give an overall impression of the accommodation offered by the property. They are not to be relied upon as a true, scaled and precise representation. Whilst we make every attempt to ensure the accuracy of the floor plan, measurements of doors, windows, rooms and any other item are approximate. This plan is for illustrative purposes only and should only be used as such by any prospective purchaser.
Agent's Notes
Although we try to ensure accuracy, these details are set out for guidance purposes only and do not form part of a contract or offer. Please note that some photographs have been taken with a wide-angle lens. A final inspection prior to exchange of contracts is recommended. No person in the employment of James Du Pavey Ltd has any authority to make any representation or warranty in relation to this property.
ID Checks
Please note we charge £30 inc VAT for each buyers ID Checks when purchasing a property through us.
Referrals
We can recommend excellent local solicitors, mortgage advice and surveyors as required. At no time are youobliged to use any of our services. We recommend Gent Law Ltd for conveyancing, they are a connected company to James DuPavey Ltd but their advice remains completely independent. We can also recommend other solicitors who pay us a referral fee of£180 inc VAT. For mortgage advice we work with RPUK Ltd, a superb financial advice firm with discounted fees for our clients.RPUK Ltd pay James Du Pavey 40% of their fees. RPUK Ltd is a trading style of Retirement Planning (UK) Ltd, Authorised andRegulated by the Financial Conduct Authority. Your Home is at risk if you do not keep up repayments on a mortgage or otherloans secured on it. We receive £70 inc VAT for each survey referral.



