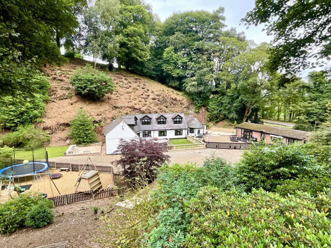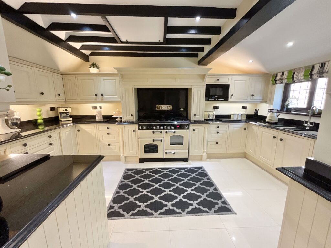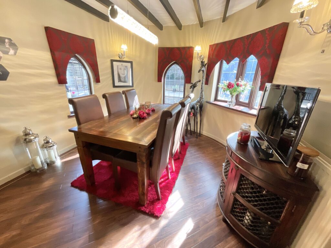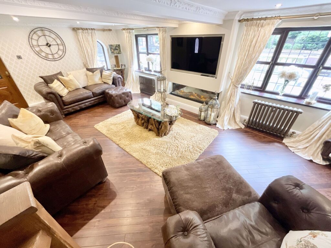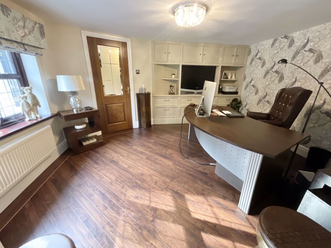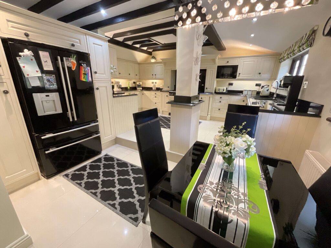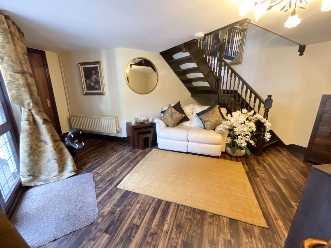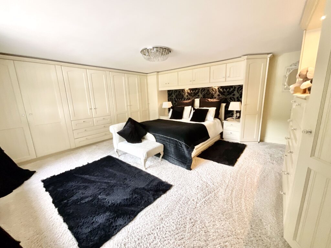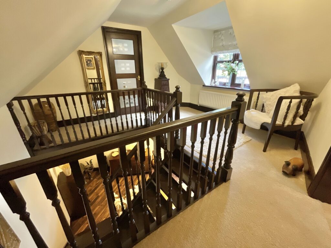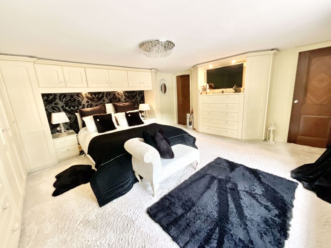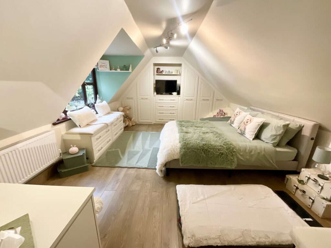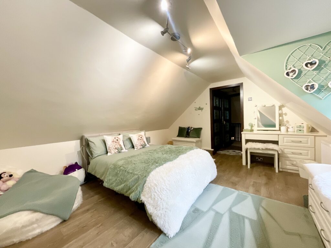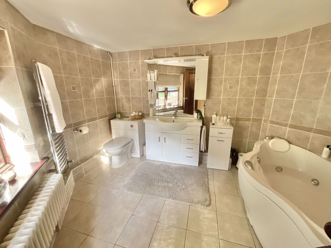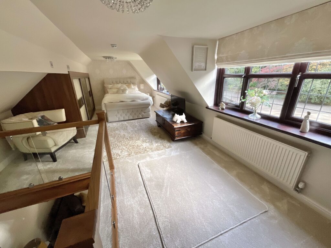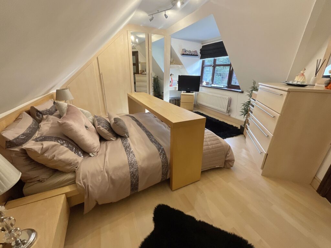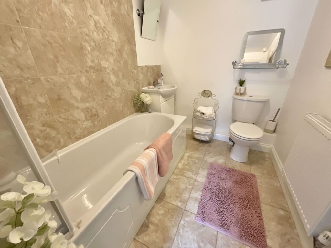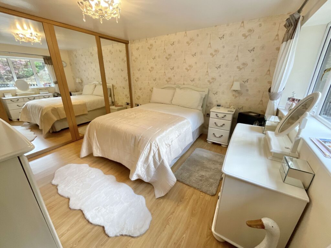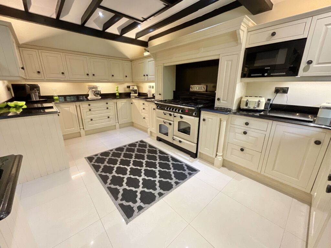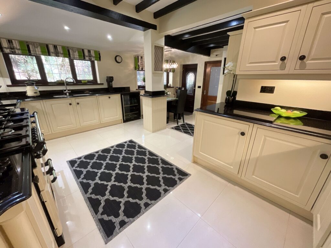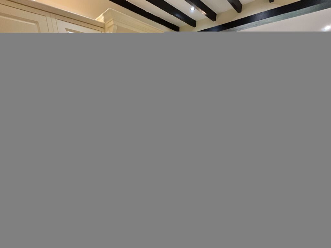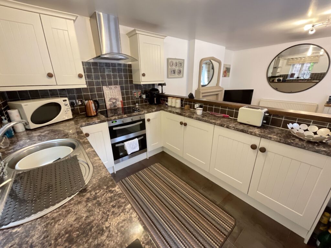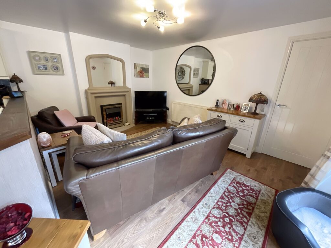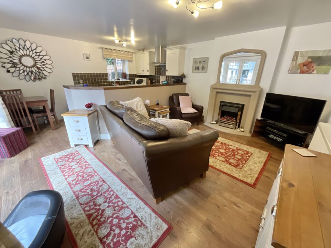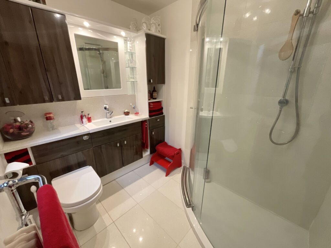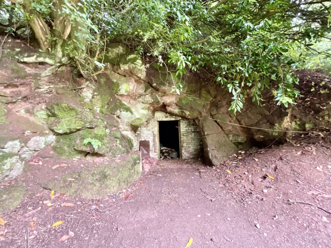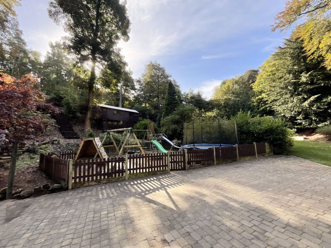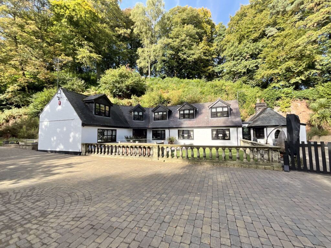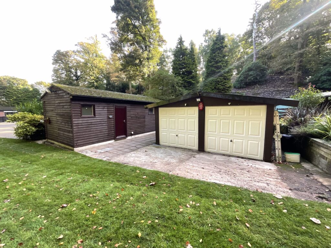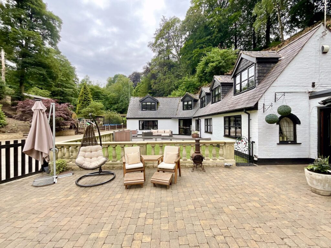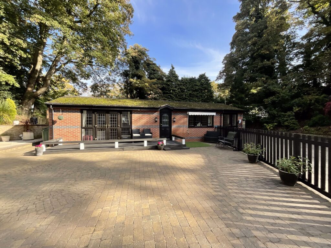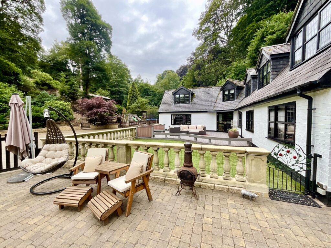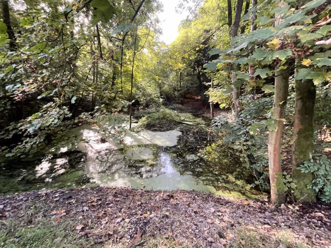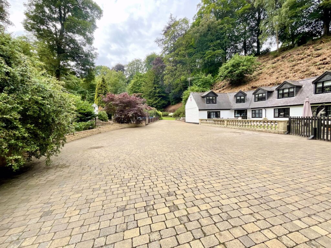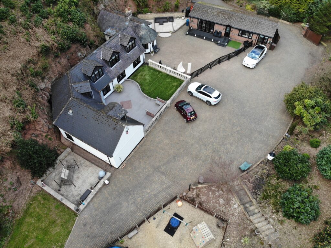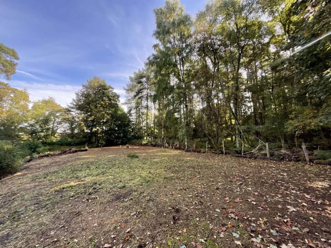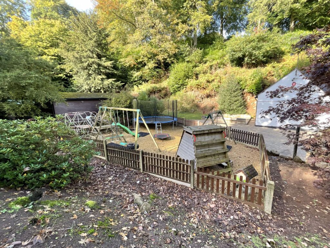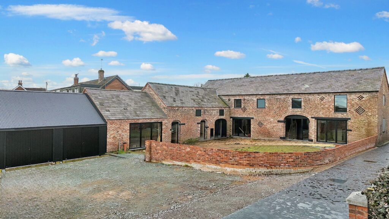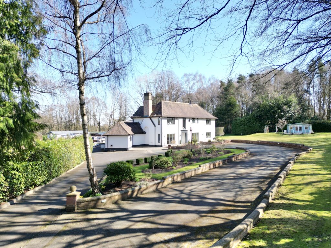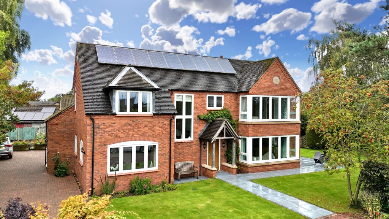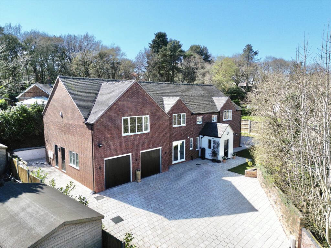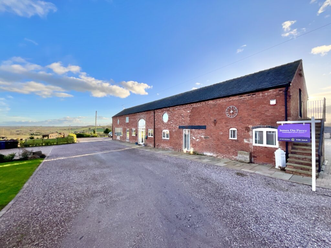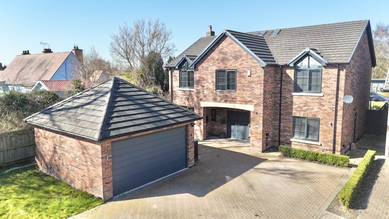Stone Road, Tittensor, ST12
£950,000
Offers Over
5 reasons we love this property
- Property of historical interest surrounded by beautiful woodlands keeping the plot private with a children's play area, large pond and a couple of caves!
- Separate bungalow annexe - perfect for extended family or a great place for your visitors to stay
- Versatile accommodation on both floors with rooms that can be used as sitting/dining/bedrooms to suit your needs
- Substantial outbuilding and garage! Great for those with a hobby or who run a business from home
- Easy access to major commuter links of M6, A34 and A500/A50, Sought after primary school close by and a good range of local amenities close by
About this property
Generous plot, historical caves, expansive living space, purpose-built annex, double garage and playground!!! I mean, what more could you ask for? This home offers convenient access to A34 and is ideal for nature lovers and history enthusiasts!
I meant to do my work today, but a little brown bird sang loudly in the apple tree, and a butterfly flitted across the field, and all the leaves were calling me...so just like a little wren, we here at James Du Pavey are going to sing loud and proud about this wonderful family sized home and grounds! Nestled in a secluded wooded valley on the edge of Tittensor Chase. Originally built as the lodge of Waggersley Hall (which has since been demolished) the original part of the main property was built in the 17th Century! Within the grounds are sandstone caves (one of which could be used a great wine cool store and another as a dry log store) which are believed to have been used by Monks who followed St Chard the Martyr and if this is correct they date back to at least 600 A.D.!! The valley in which the property is situated and is called Spring Vale as there used to be a fresh water spring and well stocked pools. The main property has been completely extended and refurbished by the current owners. There's a spacious living room with feature wall mounted fire and an oak and glass staircase leading to a long bedroom with fitted furniture. A spacious snug/hallway with a further set of stairs leads to a galleried landing off of which you will find two double bedrooms both which have fitted furniture and one has it's own WC. Also off the ground floor hallway is the spacious master bedroom with fitted furniture with luxury En Suite bathroom with full height tiling throughout and a spa bath. To the other end of the ground floor is a circular dining room with feature window which was part of the original chase lodge. The kitchen diner is L shaped with kitchen area having space for a range cooker and dining area having plenty of space for a dining table. A useful shower room completes the ground floor accommodation. The purpose built annexe bungalow is perfectly proportioned. The entrance hall has a useful storage cupboard and leads to the contemporary open plan kitchen/dining/living room. The kitchen area has integrated appliances and space for a dining table and the living area has a living flame effect fire set on a modern surround. French doors with full height windows to each side make this a bright space and opens the living space out to the decked seating area. The bathroom has a bath with shower over and the double bedroom has fitted wardrobes with mirrored sliding doors so storing all your belongings won't be a problem in this property!! Outside the property and grounds are accessed via electric gates and are surrounded by mature woodlands perfect for privacy. Parking is catered for by a large block paved drive providing parking for several vehicles or even a caravan or motorhome. The driveway leads to a big outhouse and double garage perfect for those who run a business from home and a playground area keeping the children happy. Off this area is an Indian stone patio entertaining area. The grounds spectacular grounds also include two caves and a large pond! Up some steps you will find a log cabin and a raised decked seating area enjoying the views. Above the decked area is a large flat area of land with potential to build some air B&Bs (subject to any necessary permissions). The property is sited within easy reach of both excellent state and private schools and access to the main M6 corridor is around 4 miles away. Surrounded by beauty and nature - Seeing Is Believing!!
Council Tax Band: E
Tenure: Freehold
Floor Plans
Please note that floor plans are provided to give an overall impression of the accommodation offered by the property. They are not to be relied upon as a true, scaled and precise representation. Whilst we make every attempt to ensure the accuracy of the floor plan, measurements of doors, windows, rooms and any other item are approximate. This plan is for illustrative purposes only and should only be used as such by any prospective purchaser.
Agent's Notes
Although we try to ensure accuracy, these details are set out for guidance purposes only and do not form part of a contract or offer. Please note that some photographs have been taken with a wide-angle lens. A final inspection prior to exchange of contracts is recommended. No person in the employment of James Du Pavey Ltd has any authority to make any representation or warranty in relation to this property.
ID Checks
Please note we charge £30 inc VAT for each buyers ID Checks when purchasing a property through us.
Referrals
We can recommend excellent local solicitors, mortgage advice and surveyors as required. At no time are youobliged to use any of our services. We recommend Gent Law Ltd for conveyancing, they are a connected company to James DuPavey Ltd but their advice remains completely independent. We can also recommend other solicitors who pay us a referral fee of£180 inc VAT. For mortgage advice we work with RPUK Ltd, a superb financial advice firm with discounted fees for our clients.RPUK Ltd pay James Du Pavey 40% of their fees. RPUK Ltd is a trading style of Retirement Planning (UK) Ltd, Authorised andRegulated by the Financial Conduct Authority. Your Home is at risk if you do not keep up repayments on a mortgage or otherloans secured on it. We receive £70 inc VAT for each survey referral.



