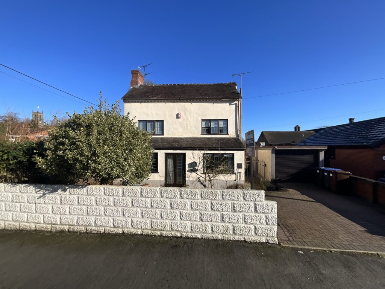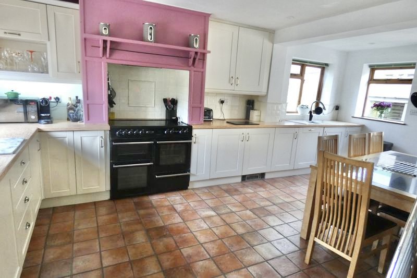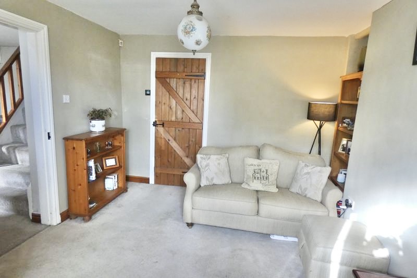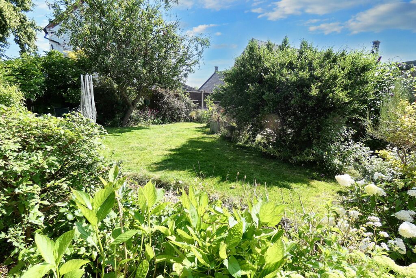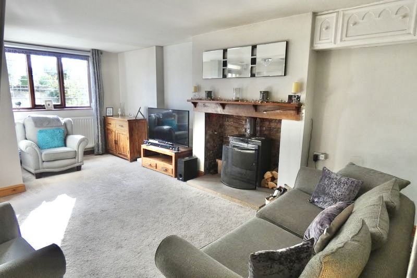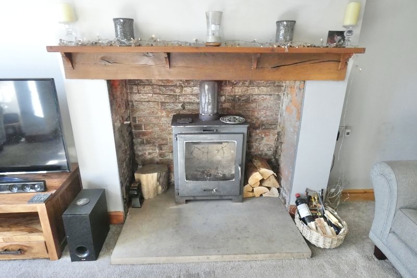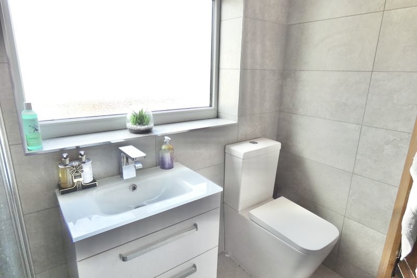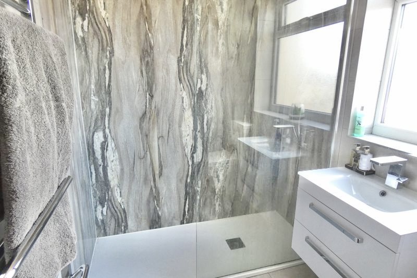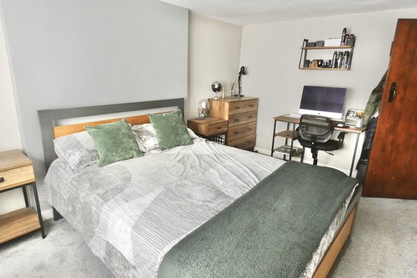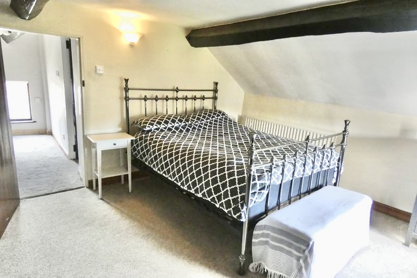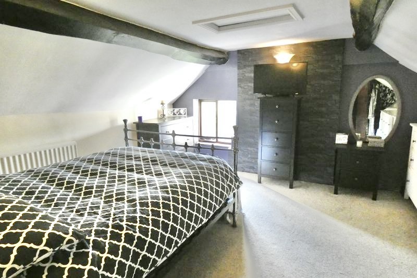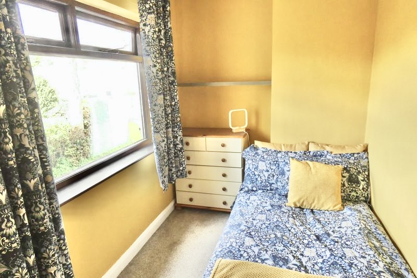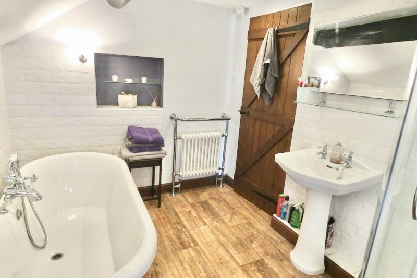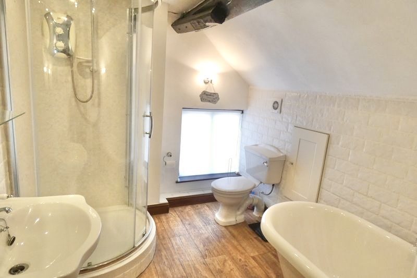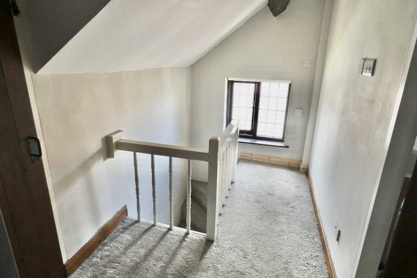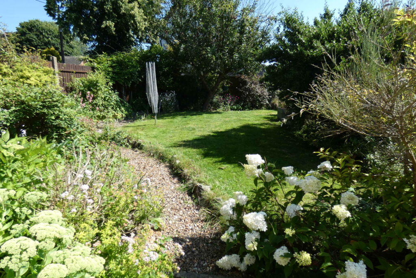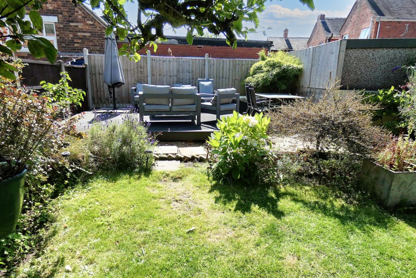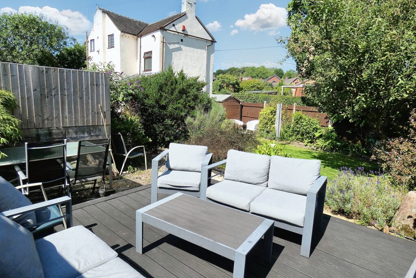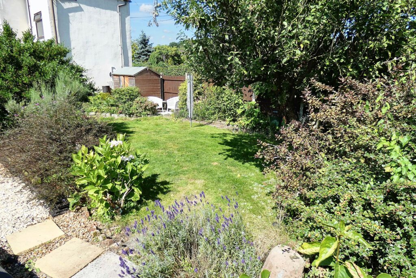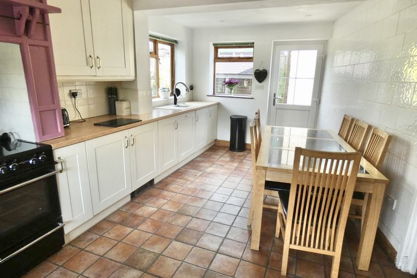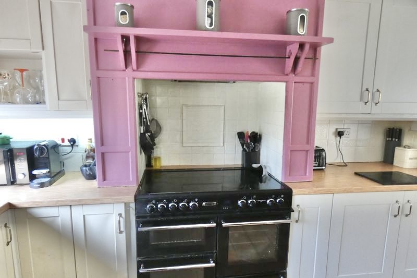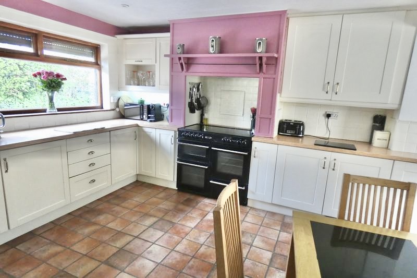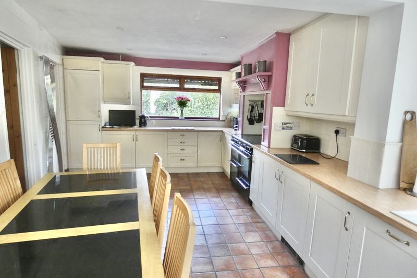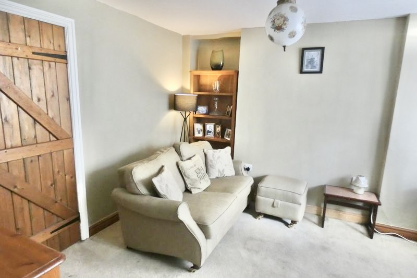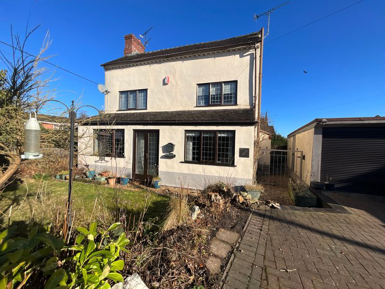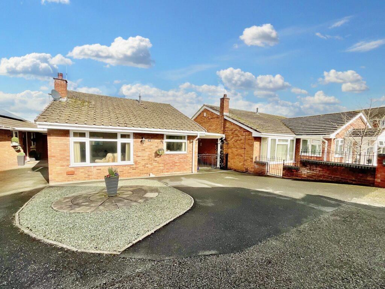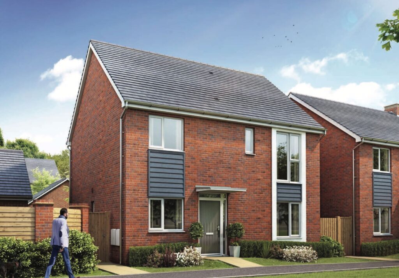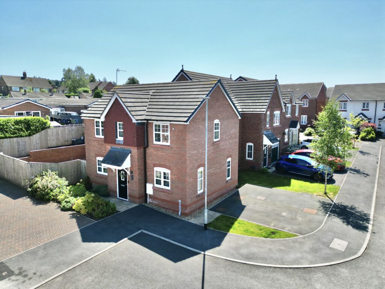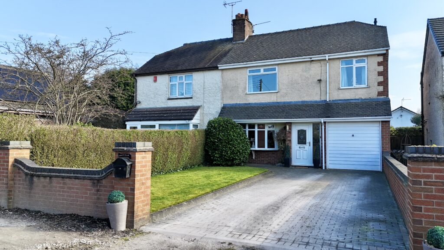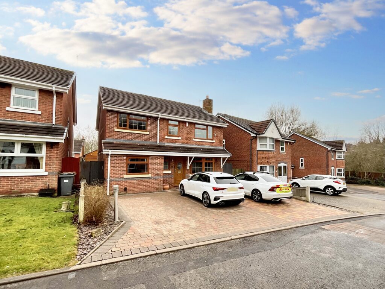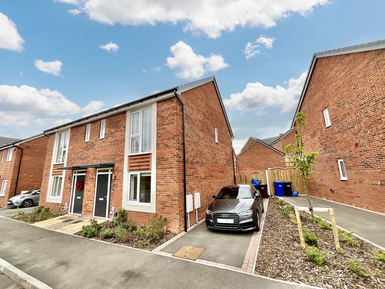The Birches, Cheadle, ST10
£319,950
Guide Price
5 reasons we love this property
- Within walking distance to Cheadle Town Centre, offering convenient access to supermarkets, coffee shops, restaurants, and various amenities.
- A charming four-bedroom home, with three bedrooms located on the first floor and an additional loft bedroom, combining traditional style with modern living.
- A generously sized kitchen with plenty of natural light and space for a cooker, perfect for family meals and entertaining.
- A welcoming lounge featuring a stunning fireplace and a log burner, creating a warm and cosy atmosphere throughout the year.
- A spacious garden ideal for outdoor enjoyment, complete with a decking area, great for relaxing or entertaining in the sun.
About this property
4-bed Victorian beauty just steps from Cheadle Town Centre! Spacious kitchen diner, cosy snug with log burner, original beams and a secluded garden with sun-trap decking. Perfect family spot!
Step into the charm of this beautiful 4-bedroom Victorian gem, just a short stroll from the vibrant heart of Cheadle Town Centre! The front of the property is framed by lush green hedges, offering both privacy and curb appeal. The driveway provides ample parking, with a garage for extra storage or an additional car.
As you walk through the side gates, you'll enter the spacious kitchen diner, complete with plenty of storage, space for a large oven, and room for a generous dining table – ideal for family meals or hosting guests. Adjacent to the kitchen is a utility room with built-in cupboards and space for a washer and dryer.
When it’s time to unwind, the cosy snug provides the perfect space for reading or simply enjoying the tranquillity. From the snug, step into an additional reception room with a stunning feature fireplace and a log burner, perfect for keeping warm on chilly nights.
Upstairs, the landing leads to two double bedrooms, each boasting charming original beams, along with a single bedroom located next to the modern, contemporary shower room – the perfect blend of style and traditional character.
On the second floor, the large master bedroom is complemented by a luxurious bathroom featuring both a shower and a classic roll-top bath.
Finally, step outside into the garden, where a generous lawn space is bordered by hedges, providing a sense of seclusion. Nestled in the corner is a sun-trap decking area, perfect for enjoying sunny afternoons or relaxing on summer evenings.
If this charming Victorian home sounds like the perfect fit for you, don’t hesitate to give us a call – we'd love to show you around and help you make it yours!
Council Tax Band: D
Tenure: Freehold
Floor Plans
Please note that floor plans are provided to give an overall impression of the accommodation offered by the property. They are not to be relied upon as a true, scaled and precise representation. Whilst we make every attempt to ensure the accuracy of the floor plan, measurements of doors, windows, rooms and any other item are approximate. This plan is for illustrative purposes only and should only be used as such by any prospective purchaser.
Agent's Notes
Although we try to ensure accuracy, these details are set out for guidance purposes only and do not form part of a contract or offer. Please note that some photographs have been taken with a wide-angle lens. A final inspection prior to exchange of contracts is recommended. No person in the employment of James Du Pavey Ltd has any authority to make any representation or warranty in relation to this property.
ID Checks
Please note we charge £30 inc VAT for each buyers ID Checks when purchasing a property through us.
Referrals
We can recommend excellent local solicitors, mortgage advice and surveyors as required. At no time are youobliged to use any of our services. We recommend Gent Law Ltd for conveyancing, they are a connected company to James DuPavey Ltd but their advice remains completely independent. We can also recommend other solicitors who pay us a referral fee of£180 inc VAT. For mortgage advice we work with RPUK Ltd, a superb financial advice firm with discounted fees for our clients.RPUK Ltd pay James Du Pavey 40% of their fees. RPUK Ltd is a trading style of Retirement Planning (UK) Ltd, Authorised andRegulated by the Financial Conduct Authority. Your Home is at risk if you do not keep up repayments on a mortgage or otherloans secured on it. We receive £70 inc VAT for each survey referral.


