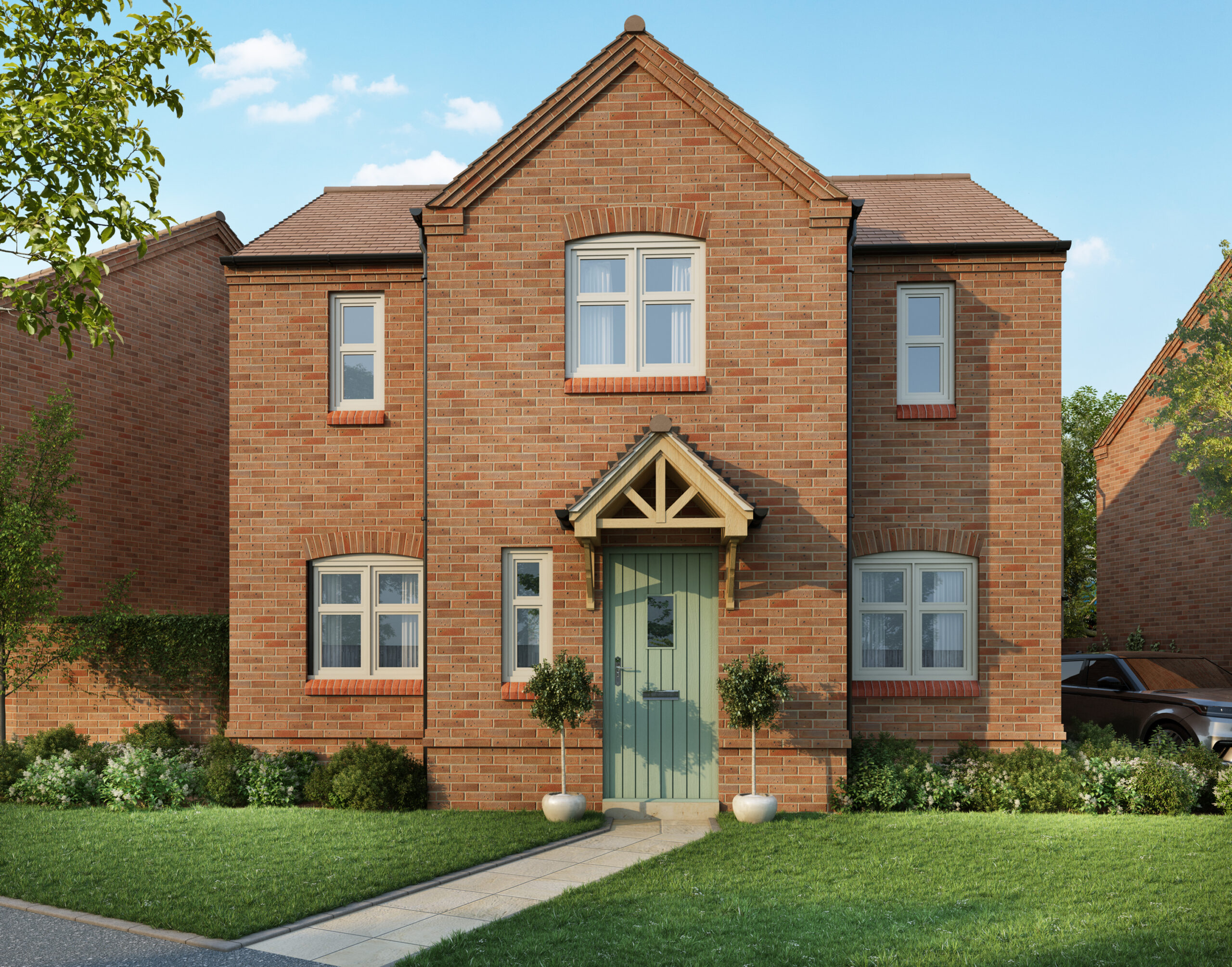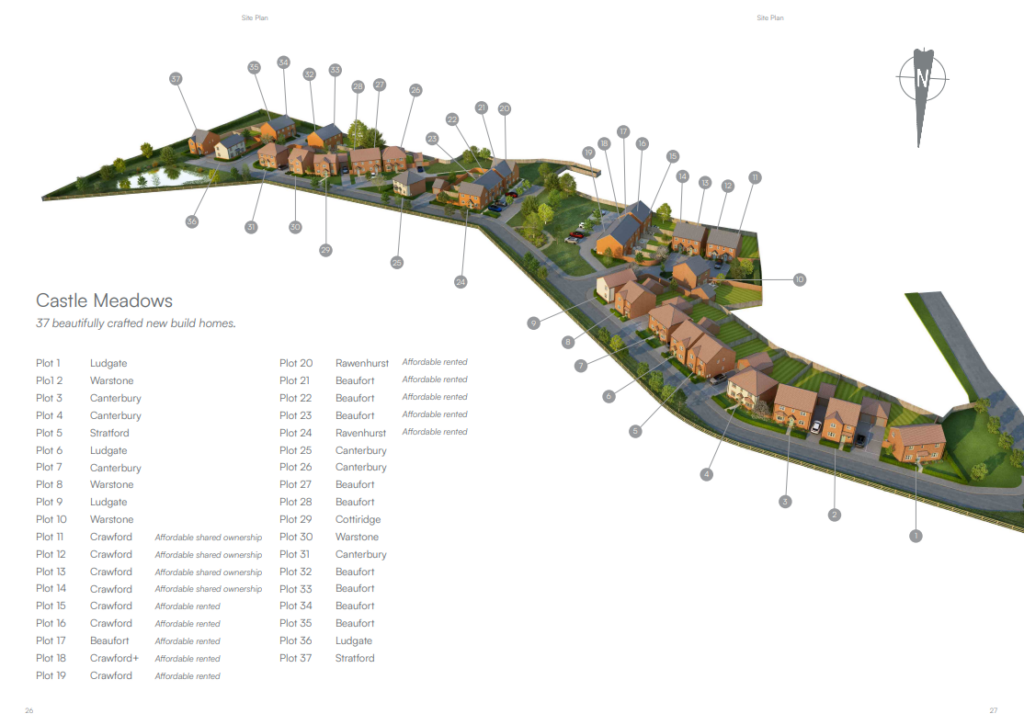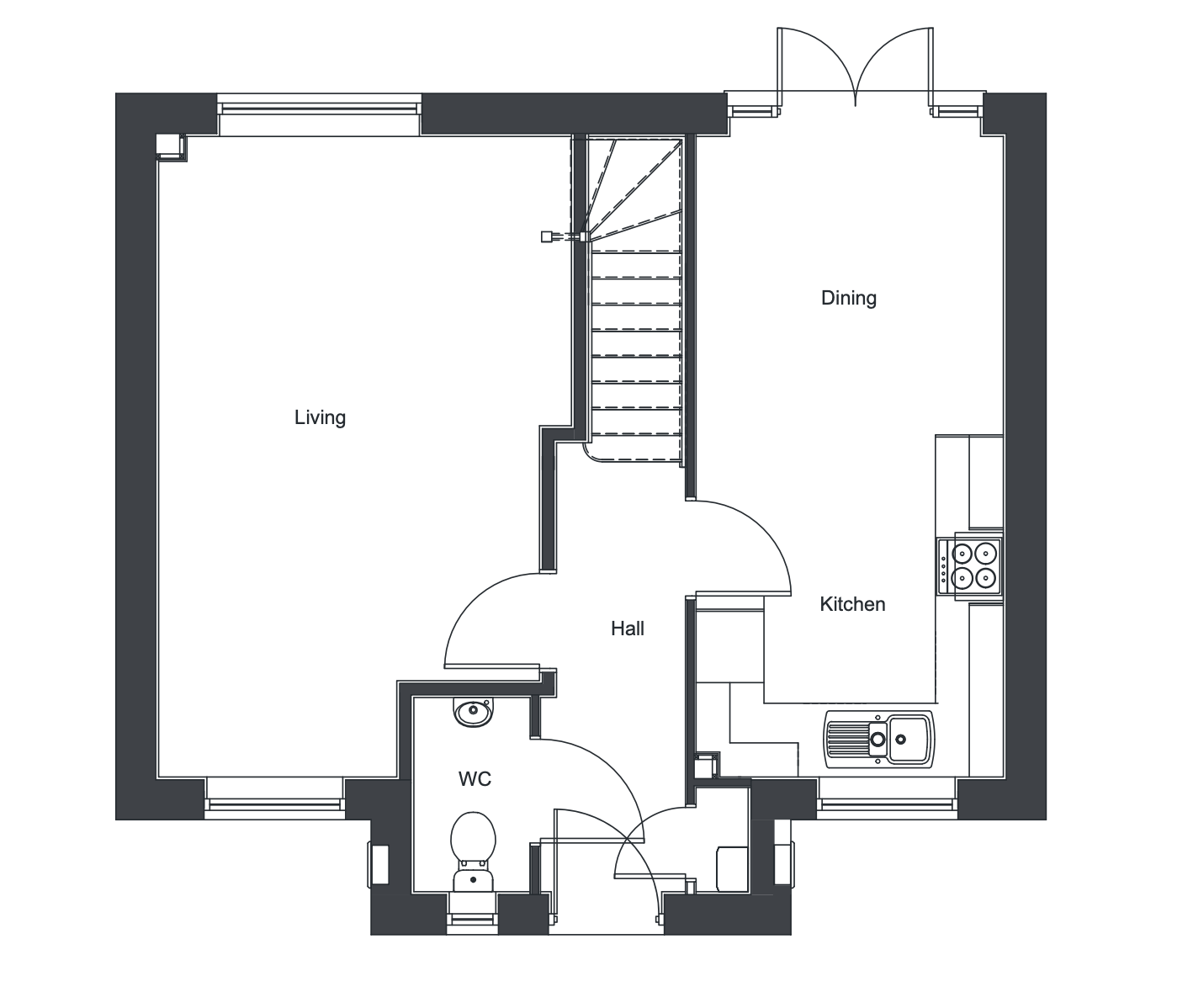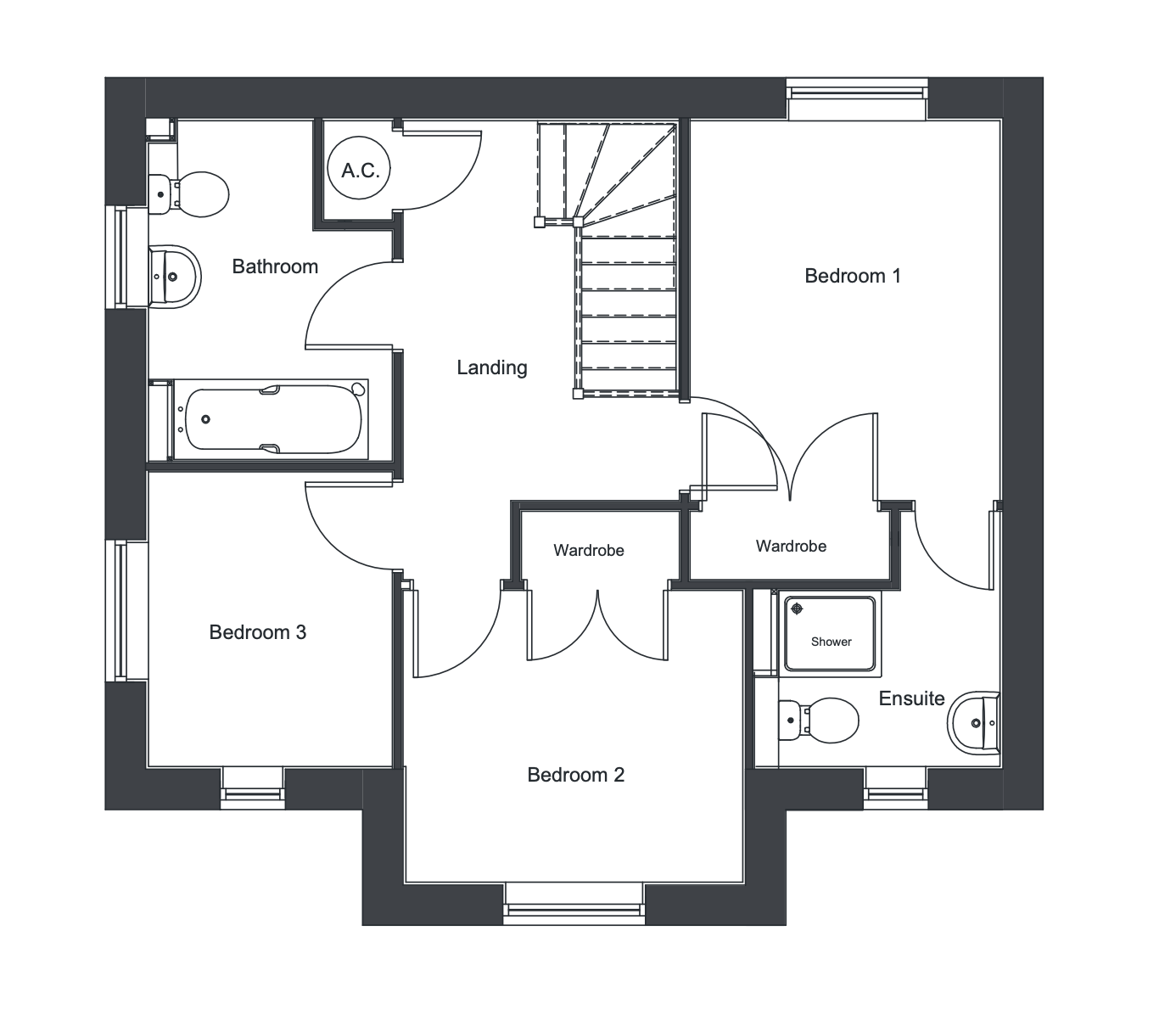The Cotteridge, Castle Meadows, ST21
£355,000

Full Description
Castle Meadows is a new development within a stone’s throw of Eccleshall High Street. The development is made up of 37 new homes blending contemporary living with the timeless charm offered by this historic market town. Each home has been designed to create comfort for the family whilst benefitting from the idyllic semi-rural lifestyle that Eccleshall offers.
The Cotteridge is a three-bedroom detached home with large kitchen/dining room stretching through the depth of the property with French doors leading out into the rear garden to help bring the outside, in. The living room mirrors the kitchen diner on the opposite side of the house giving plenty of space to relax in away from the kitchen area with windows to both the front and rear allowing plenty of natural light in. The guest WC is accessed from the main hallway. Upstairs on the first floor are three spacious bedrooms, the master benefitting from having an en-suite shower room. The family bathroom is accessed from the central landing.
Outside, the property will benefit from driveway parking, a good sized rear garden and garaging.
These homes will be finished to an exceptional standard throughout. The kitchen will be complete with a choice of Gaddesby base and wall units fitted with soft-close drawers and doors finished with laminated worktops and matching upstands. Zanussi appliances will be fitted incuding a five burner gas hop with chimney extractor hood and have space and plumbing for your washing machine and fridge freezer. There are options available to have additional appliances added. The bathrooms will be finished with a range of Roper Rhodes sanitaryware and Porcelanosa tiling.
Imagery used within these details are a combination of computer generated images and previously finished homes and should only be seen as a representation of the finished property. Details will vary and but these images should provide a guide as to what to expect.
Features
- A three bedroom detached house on the Castle Meadows development in Eccleshall within a stones throw of the High Street
- The development adjoins the Staffordshire countryside providing open green space right on your doorstep
- A spacious lounge to one side of the property having windows to both the front and rear with kitchen diner to the other side with doors opening into the garden
- Set within a stunning new development of similar homes boasting attention to detail at every turn from site design through to exceptional build standards
- The only one of this house type available on site so very one of a kind!
Contact Us
James Du Pavey16 Stafford Street, Eccleshall
Staffordshire
ST21 6BH
T: 01785 851886
E: [email protected]


