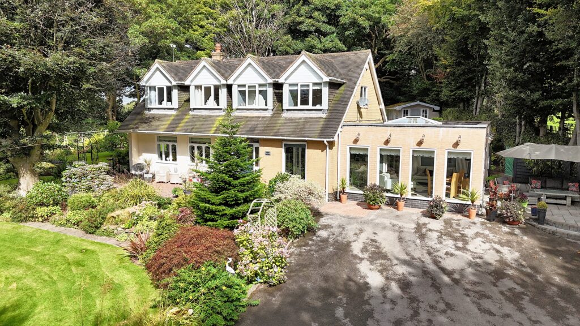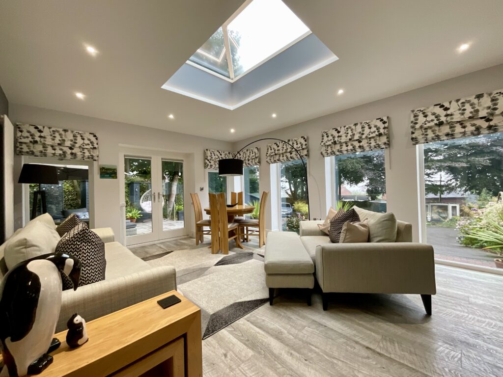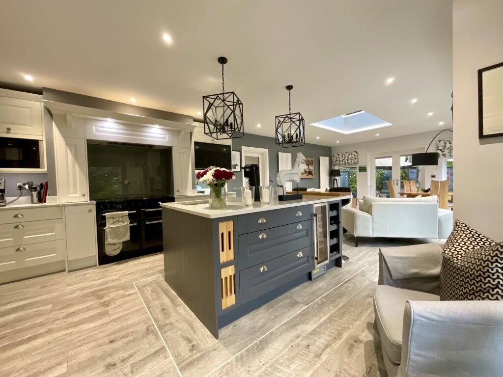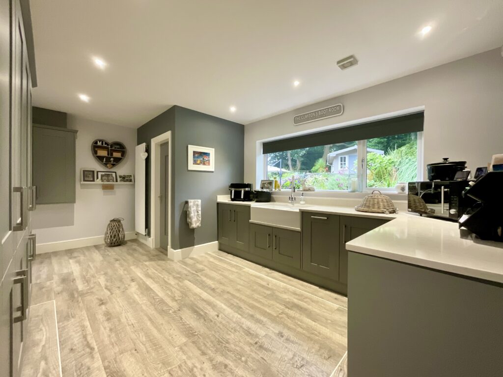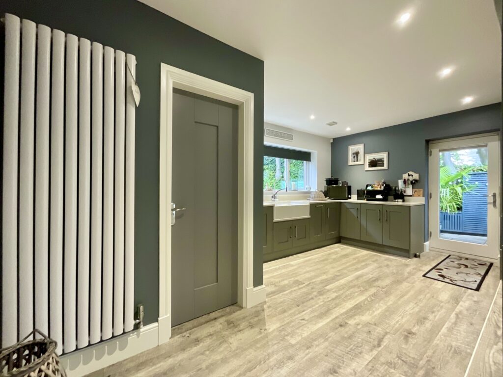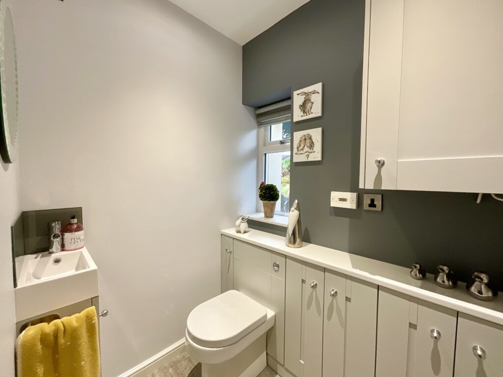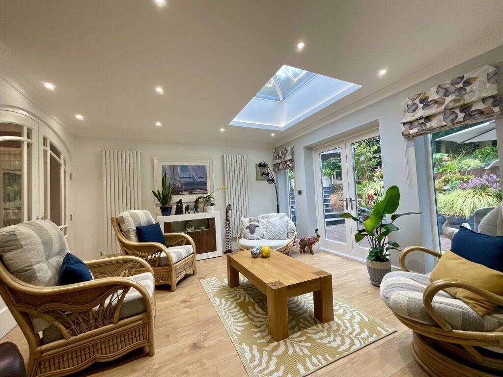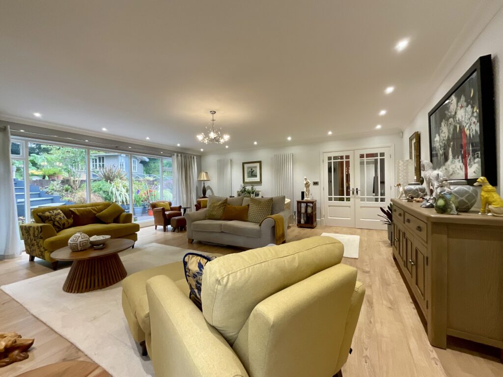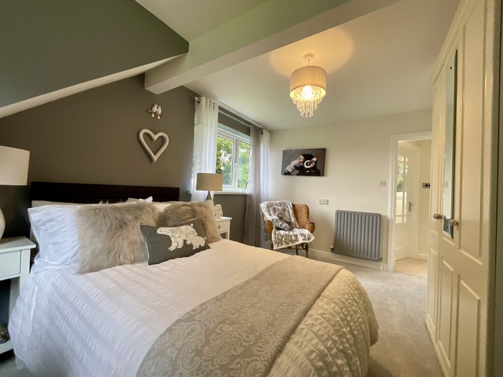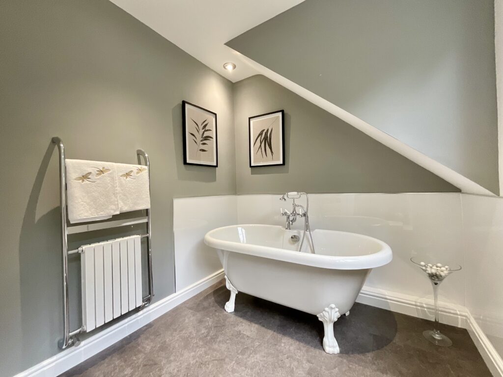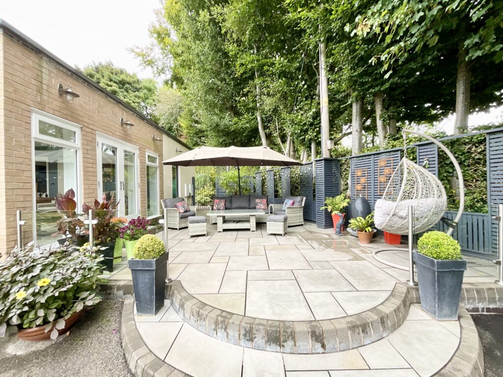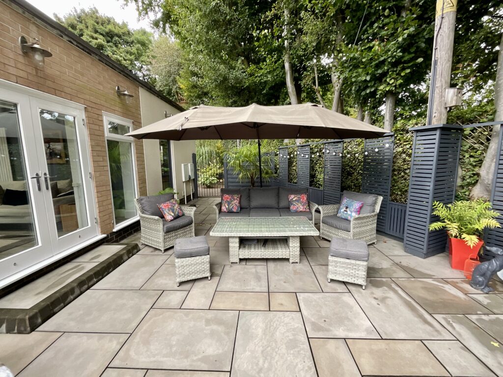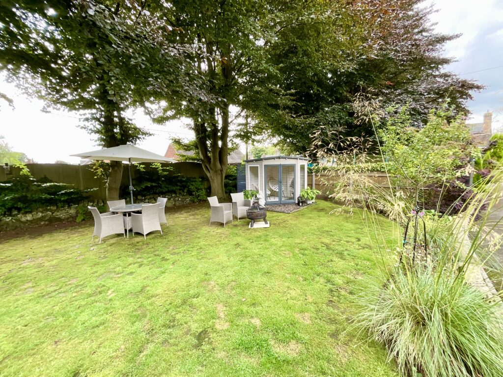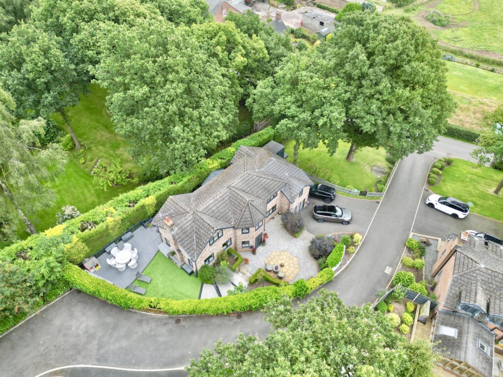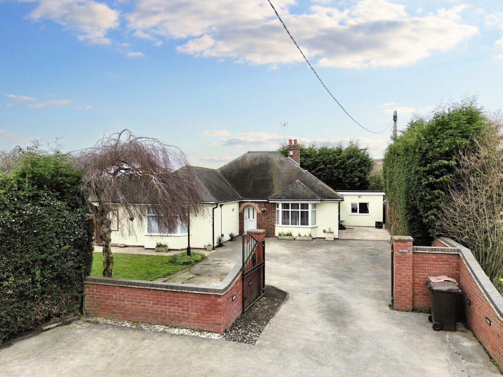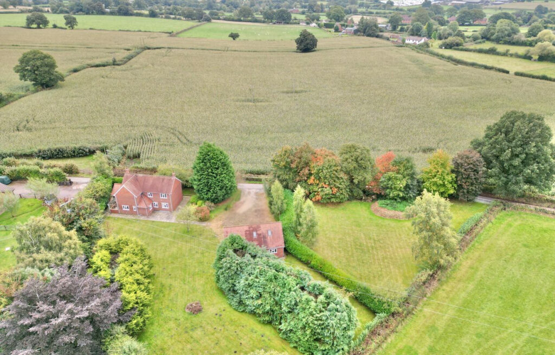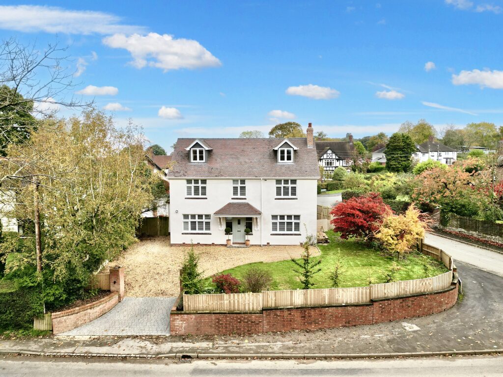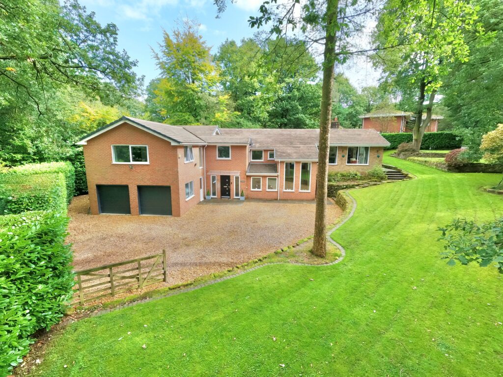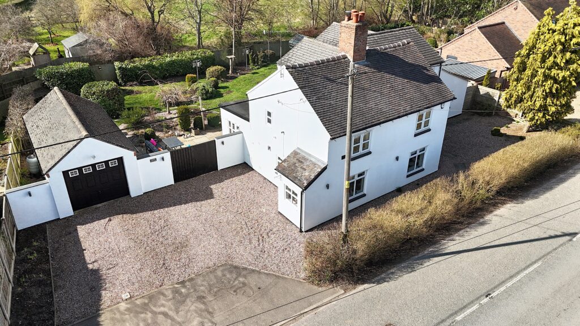The Hollow, Caverswall, ST11
£750,000
5 reasons we love this property
- Tucked away for privacy, this family home feels like a hidden sanctuary in the heart of Caverswall.
- Three generous double bedrooms and three versatile reception rooms provide ample space for a growing family to live, work, and play.
- A stunning breakfast kitchen featuring a large island and living area, truly making it the heart of the home.
- Close to local amenities, country walks, and excellent transport links for easy commuting.
- Meticulously maintained gardens with extensive lawns, mature trees, summerhouse nestled in the front garden and workshop/office to the rear
Virtual tour
About this property
Escape to tranquillity at Copper Beeches, a stunning 3-bed family home in Caverswall. Immaculate interiors, landscaped gardens, and a secluded feel. Perfect for relaxing or entertaining. Close to amenities and commuting links. Book a viewing to uncover this hidden gem!
You know how the very best beaches are hidden away, just out of sight until the very last moment when their beauty takes your breath away? That’s exactly what you’ll find at Copper Beeches, a stunning three-bedroom family home in the heart of Caverswall—though you’d hardly know it was there!
Tucked away and slightly elevated for privacy, this immaculate, extended home is a true escape, offering the same sense of wonder as stumbling upon a secluded beach. A private driveway winds its way to this impressive plot, revealing a home designed to take full advantage of its tranquil surroundings. The property has an extensive hallway giving access to all ground floor rooms comprising briefly of three reception rooms: a welcoming dining room to the front, a spacious living room to the rear, and a bright garden room and Guest WC. Each space is filled with natural light, thanks to windows that frame the lush, leafy views outside, creating a calming retreat in every corner.
The kitchen breakfast room is likely where you’ll want to spend most of your time—it truly is the heart of the home. This space features a generous island with storage and a breakfast bar, a faux chimney breast with an Aga electric range cooker, an integrated wine cooler, a dishwasher, and space for an American-style refrigerator. The sitting area beneath a large skylight offers a warm and welcoming spot to gather, with direct access to the garden. Adjacent to the kitchen is a generously sized boot room, almost like having a second kitchen, providing ample storage and functionality, plus an additional guest cloakroom.
Venture upstairs to find three double bedrooms, each designed with comfort, style and a superb range of fitted wardrobes. The master suite includes a dressing area, an ensuite bathroom, and fitted wardrobes. The two further double bedrooms share a luxurious family bathroom, complete with a freestanding roll-top bath, ideal for unwinding at the end of the day.
Hidden in plain sight within this picturesque Staffordshire village, Copper Beeches is accessed via a long drive through discreet, remotely operated double gates off The Hollow. The drive opens to a large parking area with ample space for several cars. The beautifully landscaped gardens, much like the house itself, are meticulously maintained, featuring extensive lawns bordered by mature hedges, a variety of trees, shrubs, and colourful flower beds. A paved patio area at the rear, complete with sweeping steps, leads to a raised garden with additional outdoor living spaces, an ornamental pond, and a large summer house/workshop with electricity—a perfect spot for creativity or relaxation.
Caverswall is ideally situated for those commuting to The Potteries and Uttoxeter, with Blythe Bridge railway station within a mile. There are fabulous local amenities nearby and wonderful country walks to enjoy.
So, let us share this secret with you—Copper Beeches is waiting to be discovered. Call us now to arrange your viewing. The best is yet to come!
Council Tax Band: E
Tenure: Freehold
Floor Plans
Please note that floor plans are provided to give an overall impression of the accommodation offered by the property. They are not to be relied upon as a true, scaled and precise representation. Whilst we make every attempt to ensure the accuracy of the floor plan, measurements of doors, windows, rooms and any other item are approximate. This plan is for illustrative purposes only and should only be used as such by any prospective purchaser.
Agent's Notes
Although we try to ensure accuracy, these details are set out for guidance purposes only and do not form part of a contract or offer. Please note that some photographs have been taken with a wide-angle lens. A final inspection prior to exchange of contracts is recommended. No person in the employment of James Du Pavey Ltd has any authority to make any representation or warranty in relation to this property.
ID Checks
Please note we charge £30 inc VAT for each buyers ID Checks when purchasing a property through us.
Referrals
We can recommend excellent local solicitors, mortgage advice and surveyors as required. At no time are youobliged to use any of our services. We recommend Gent Law Ltd for conveyancing, they are a connected company to James DuPavey Ltd but their advice remains completely independent. We can also recommend other solicitors who pay us a referral fee of£180 inc VAT. For mortgage advice we work with RPUK Ltd, a superb financial advice firm with discounted fees for our clients.RPUK Ltd pay James Du Pavey 40% of their fees. RPUK Ltd is a trading style of Retirement Planning (UK) Ltd, Authorised andRegulated by the Financial Conduct Authority. Your Home is at risk if you do not keep up repayments on a mortgage or otherloans secured on it. We receive £70 inc VAT for each survey referral.


