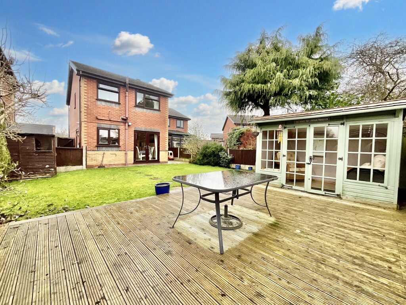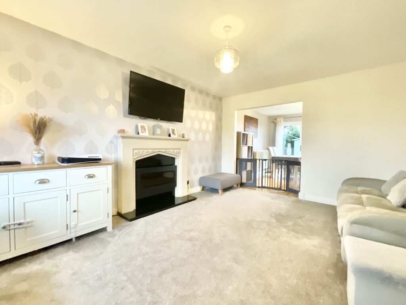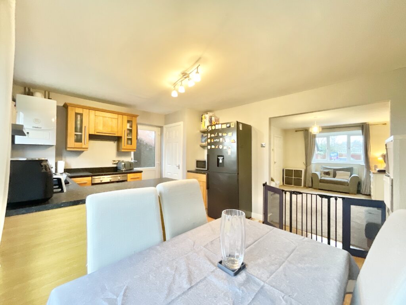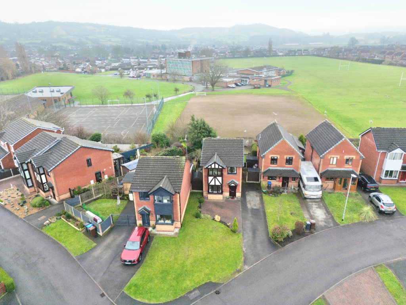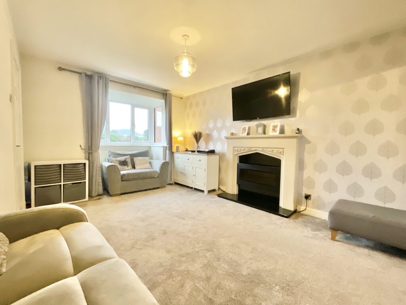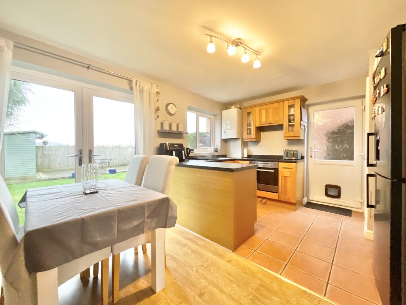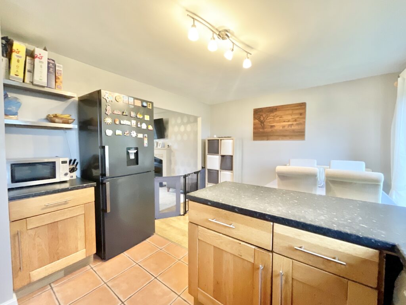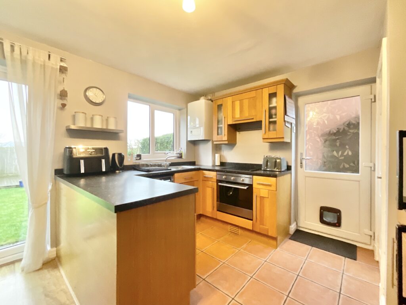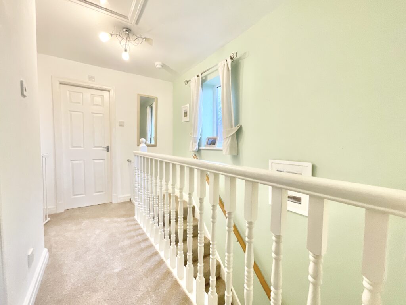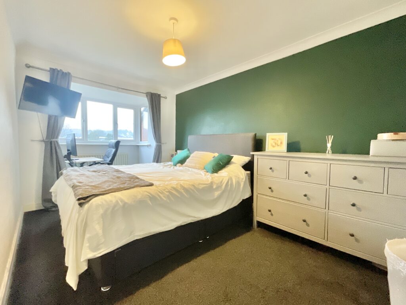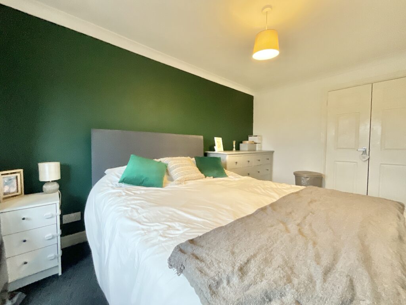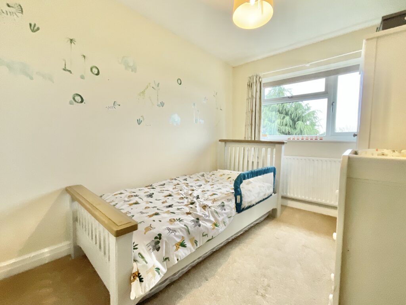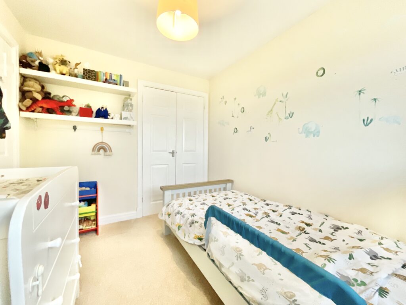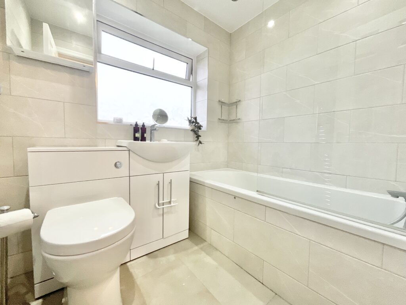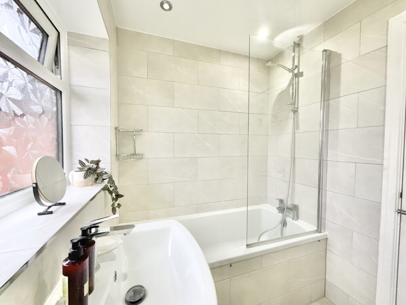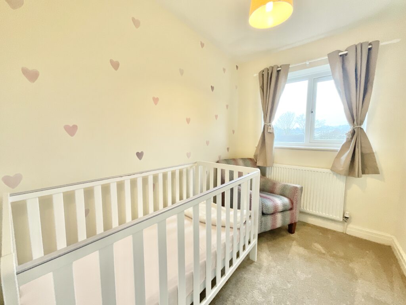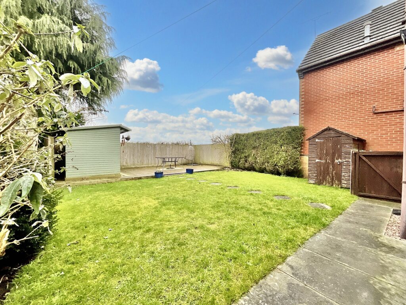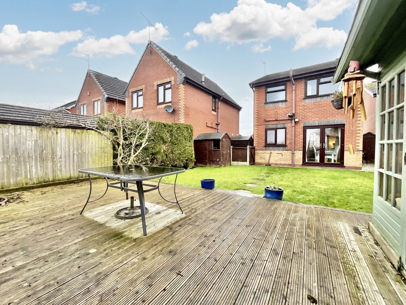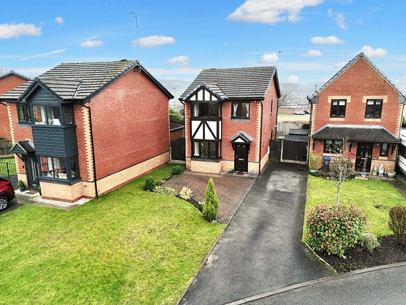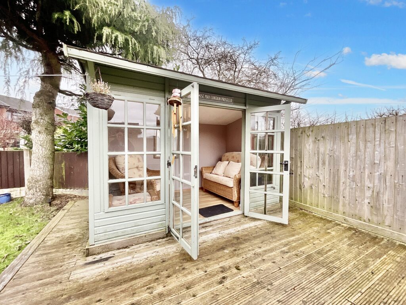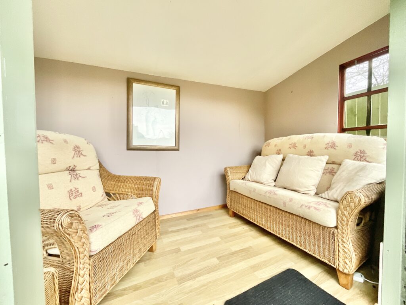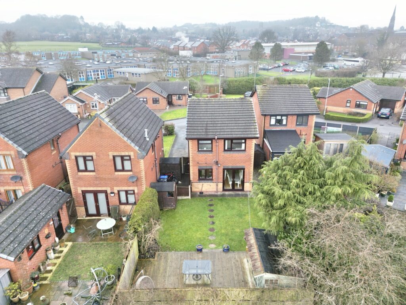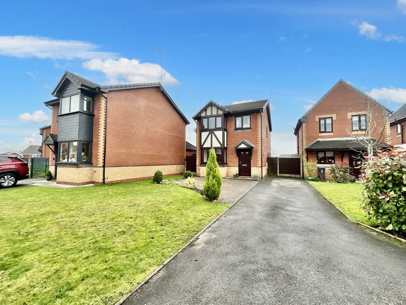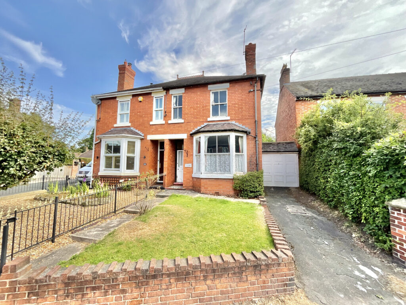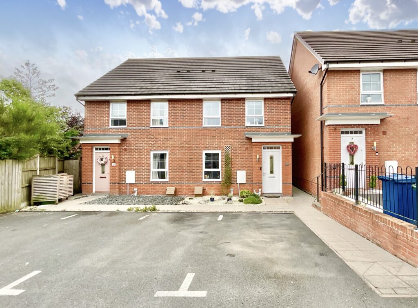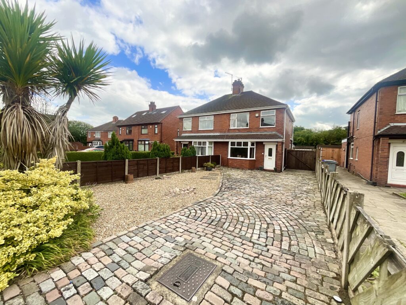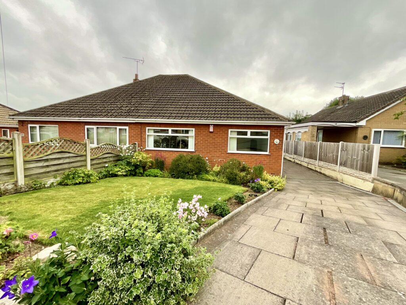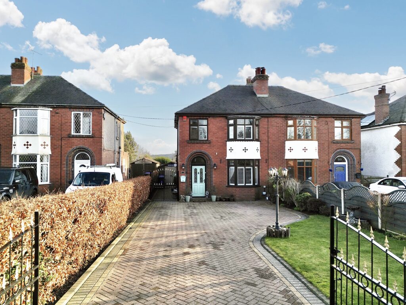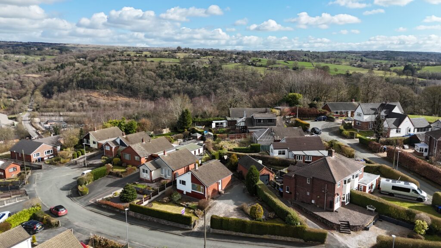The Sidings, Cheadle, ST10
£230,000
Offers Over
5 reasons we love this property
- This detached three bedroom home in Cheadle is calling your name!
- With three bedrooms and a family bathroom there is space for everyone to relax.
- A spacious living room with a feature fireplace flows seamlessly into an open kitchen/diner.
- Outside, enjoy the back garden along with a summerhouse.
- Located in Cheadle be in excellent distant to local schools, amenities and travel links.
About this property
Race to this fabulous 4-bed Cheadle home! Enjoy spacious living room with fireplace, open kitchen/diner, good sized bedrooms and lovely garden with summer house. Close to schools and amenities.
Ready, Set, Go! Start your engines and prepare to be dazzled by this three-bedroom detached home in Cheadle. From the moment you park up on the driveway, you’ll feel like a winner as you cross the threshold into the cosy entrance hall. The race begins in the spacious living room, featuring a front-row-worthy bay window and an electric fireplace that’s sure to spark joy. Shift gears into the open-plan kitchen/diner, where wooden cabinets and dark worktops are primed for some serious pit-stop culinary magic. French doors lead you to the garden, perfect for making outdoor entertaining a year-round sport. Zoom upstairs to find three well-sized bedrooms, the master bedroom takes pole position with a bay window to match the living room’s, built-in wardrobes, and plenty of room to stretch out. The second is another spacious double and the third is a good-sized single. The family bathroom is a smooth operator, complete with a W.C., sink and a full bath with a shower above for those post-race refreshes. Step outside to the back garden, offering both lawn and patio for year-round enjoyment. The summer house, equipped with electric, is your ultimate pit stop, a perfect hideaway for work or play. Located in Cheadle, you’re just a short stroll away from top-tier schools and all the local amenities you could need. Don’t get caught in the slow lane, this home is the finish line you’ve been chasing! Call us today and claim your spot on the winner’s podium.
Council Tax Band: C
Tenure: Freehold
Floor Plans
Please note that floor plans are provided to give an overall impression of the accommodation offered by the property. They are not to be relied upon as a true, scaled and precise representation. Whilst we make every attempt to ensure the accuracy of the floor plan, measurements of doors, windows, rooms and any other item are approximate. This plan is for illustrative purposes only and should only be used as such by any prospective purchaser.
Agent's Notes
Although we try to ensure accuracy, these details are set out for guidance purposes only and do not form part of a contract or offer. Please note that some photographs have been taken with a wide-angle lens. A final inspection prior to exchange of contracts is recommended. No person in the employment of James Du Pavey Ltd has any authority to make any representation or warranty in relation to this property.
ID Checks
Please note we charge £30 inc VAT for each buyers ID Checks when purchasing a property through us.
Referrals
We can recommend excellent local solicitors, mortgage advice and surveyors as required. At no time are youobliged to use any of our services. We recommend Gent Law Ltd for conveyancing, they are a connected company to James DuPavey Ltd but their advice remains completely independent. We can also recommend other solicitors who pay us a referral fee of£180 inc VAT. For mortgage advice we work with RPUK Ltd, a superb financial advice firm with discounted fees for our clients.RPUK Ltd pay James Du Pavey 40% of their fees. RPUK Ltd is a trading style of Retirement Planning (UK) Ltd, Authorised andRegulated by the Financial Conduct Authority. Your Home is at risk if you do not keep up repayments on a mortgage or otherloans secured on it. We receive £70 inc VAT for each survey referral.


