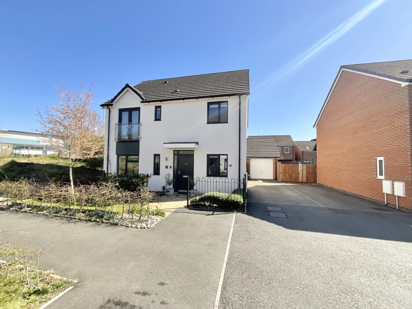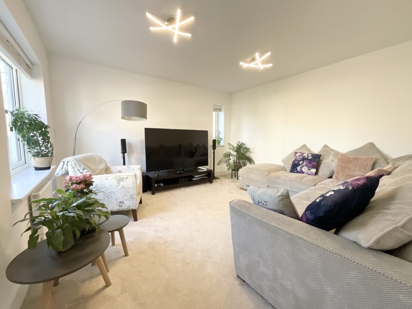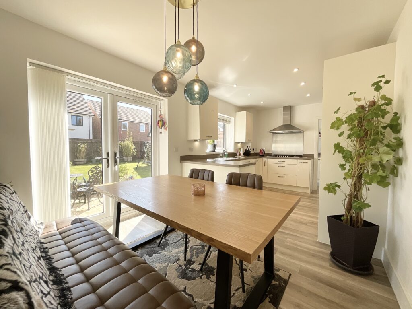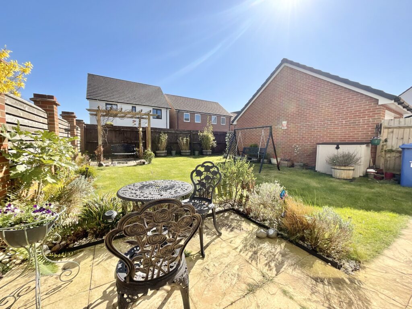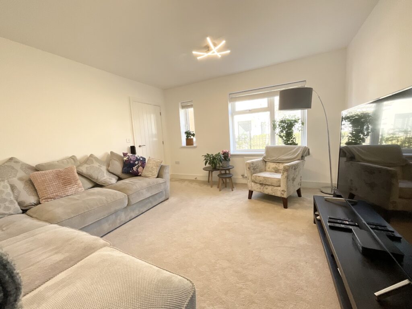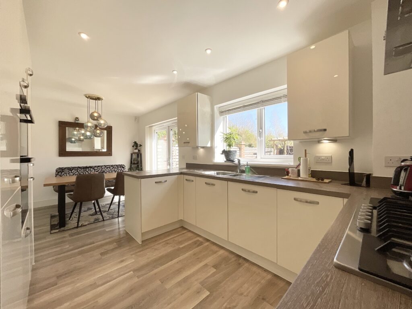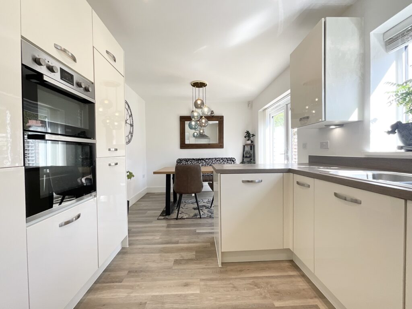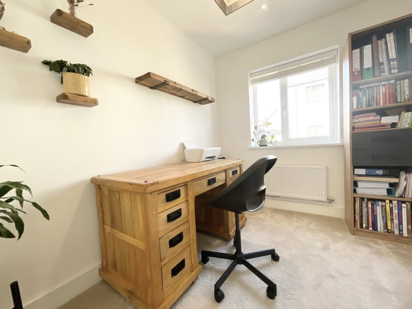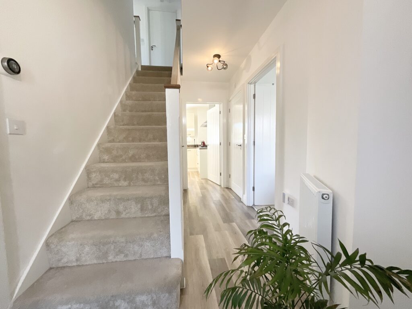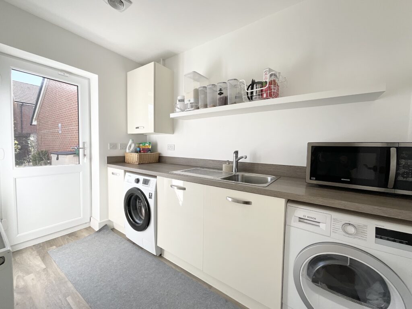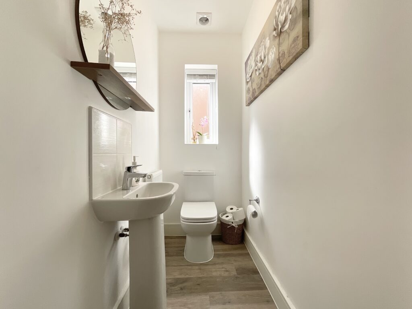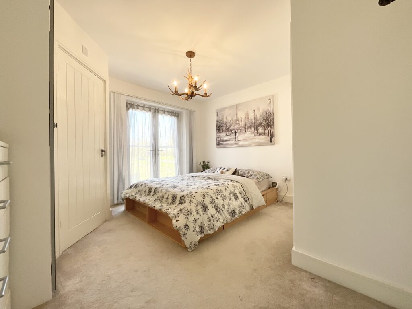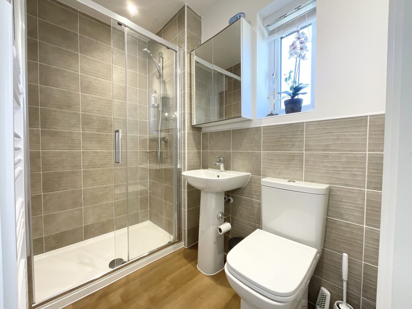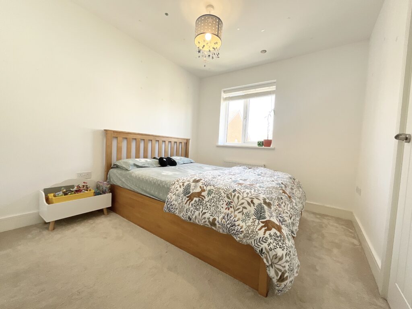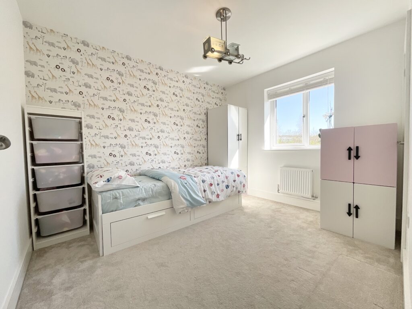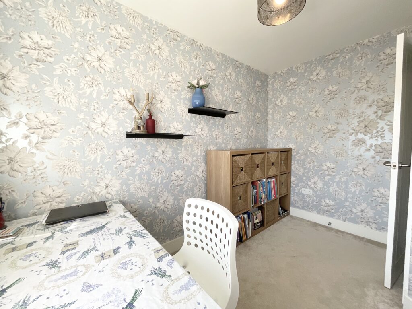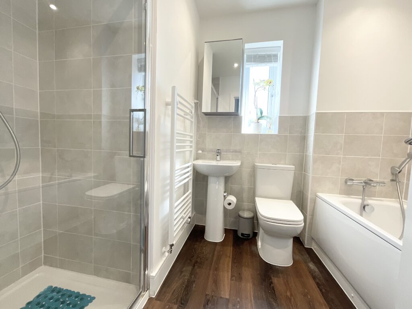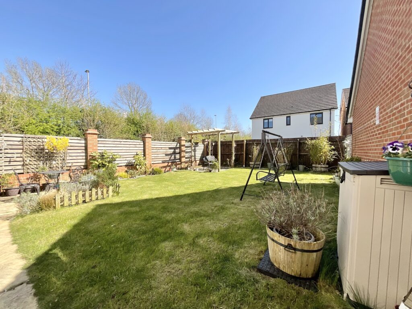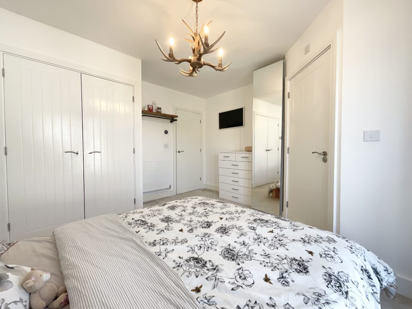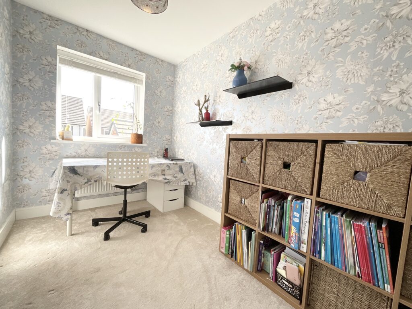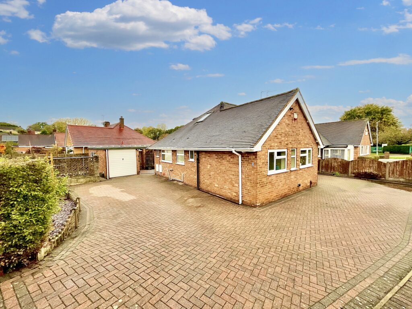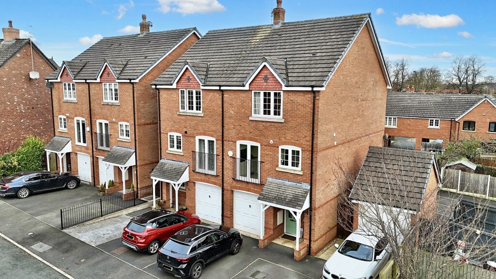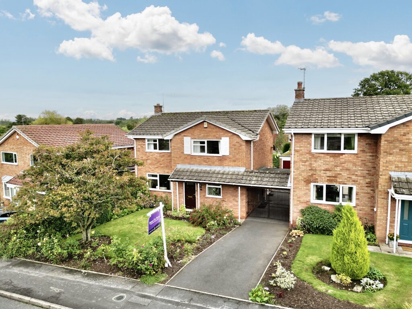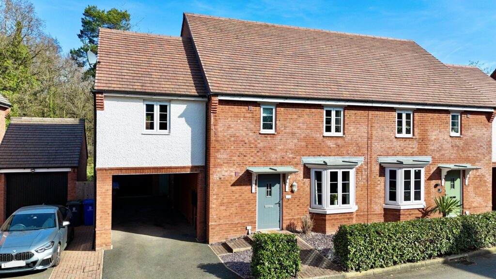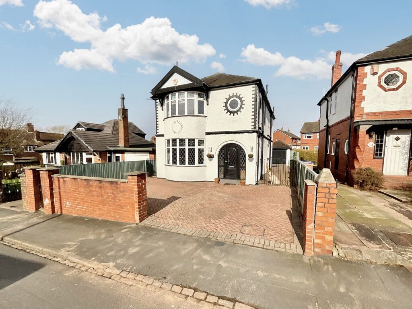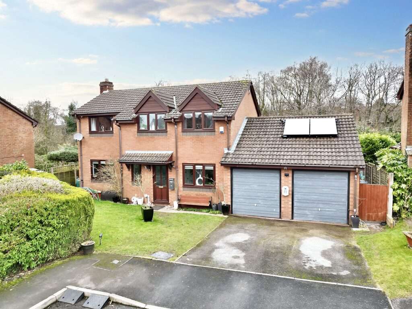Thomas Davies Close, Stoke-On-Trent, ST4
£375,000
5 reasons we love this property
- Stunning detached family home located in sought after Trentham with an abundance of great amenities on hand as well as excellent commuter links.
- Beautifully presented throughout with two reception rooms, utility ,guest W.c, and fabulous open plan dining kitchen on the ground floor.
- On the first floor, the master bedroom has its own ensuite shower room, the main bathroom with bath and separate shower, three further generous bedrooms one of which has built in wardrobes.
- Situated on a generous end plot, the rear garden is prettily landscaped with patio seating and a lush lawn with a sunny South East facing aspect.
- Plenty of off-road parking with the driveway which extends alongside the house leading to a larger than average detached garage.
About this property
Keep calm, carry on and enjoy the easy life! 4 bed detached property in Trentham offers modern living with sunny garden, spacious rooms, high-spec kitchen, en suite, garage, and great location near amenities. Energy-efficient with car charging point. “
Keep calm and carry on! Whilst we may not all be military veterans like Thomas Davies was, in today’s world we’re all veterans of wanting to save time, save money and all hope for an easy life where we can take a breath and keep calm! Mission accomplished here! This stunning four bedroom detached property in Trentham is situated at the end of a cul de sac with an enviable sunny South East facing rear garden and offers everything we need today to keep calm. As you enter through the front door you are greeted with a light and bright entrance hallway which leads to all the ground floor accommodation, which includes a front facing and generously sized living room with a dual aspect windows to allow plenty of natural light, a useful study or second sitting room/snug, W.C, utility room and gorgeous open plan family dining kitchen fitted with cream high gloss base, drawer and wall mounted units topped with contrasting wood effect worktops and upstands as well as having built in appliance including double ovens, 6 burner gas hob, integrated fridge freezer and dishwasher, from here there are French doors leading out to the rear garden. On the first floor the master bedroom has a full length window with Juliet balcony, and double built in wardrobes, a generous en suite shower room with walk in double shower, wash hand basin and W.C, there are three further good size bedrooms, one of which has built in storage, and a perfectly presented bathroom, which offers both a bath and walk in shower. Outside the front garden is enclosed with pretty wrought iron railings and generous driveway which runs along the side of the property leading to larger than average detached garage which has useful mezzanine storage. Being located in sought after Trentham, not only do you have a great selection of shops and restaurants, schools for all age groups, you’ll enjoy second to none commuter access taking you into the city of Stoke-on-Trent and far beyond using the A50 and M6. This property is more than your average and has hidden talents in todays world you’ll be very grateful of, where you can keep calm in the face of ever growing costs, having been built fairly recently by renowned developers St Modwen Homes the house has an enviable energy rating of B, a remaining build warranty, and offers a fitted car charging point for further cost saving, so take breath take a big deep breath for you will be able to keep calm and carry on with all of your daily life whilst living in this gorgeous attached family home.
Estate Charge
There is an estate charge of £150 payable twice a year for the management of any common areas and the park.
Council Tax Band: E
Tenure: Freehold
Floor Plans
Please note that floor plans are provided to give an overall impression of the accommodation offered by the property. They are not to be relied upon as a true, scaled and precise representation. Whilst we make every attempt to ensure the accuracy of the floor plan, measurements of doors, windows, rooms and any other item are approximate. This plan is for illustrative purposes only and should only be used as such by any prospective purchaser.
Agent's Notes
Although we try to ensure accuracy, these details are set out for guidance purposes only and do not form part of a contract or offer. Please note that some photographs have been taken with a wide-angle lens. A final inspection prior to exchange of contracts is recommended. No person in the employment of James Du Pavey Ltd has any authority to make any representation or warranty in relation to this property.
ID Checks
Please note we charge £30 inc VAT for each buyers ID Checks when purchasing a property through us.
Referrals
We can recommend excellent local solicitors, mortgage advice and surveyors as required. At no time are youobliged to use any of our services. We recommend Gent Law Ltd for conveyancing, they are a connected company to James DuPavey Ltd but their advice remains completely independent. We can also recommend other solicitors who pay us a referral fee of£180 inc VAT. For mortgage advice we work with RPUK Ltd, a superb financial advice firm with discounted fees for our clients.RPUK Ltd pay James Du Pavey 40% of their fees. RPUK Ltd is a trading style of Retirement Planning (UK) Ltd, Authorised andRegulated by the Financial Conduct Authority. Your Home is at risk if you do not keep up repayments on a mortgage or otherloans secured on it. We receive £70 inc VAT for each survey referral.



