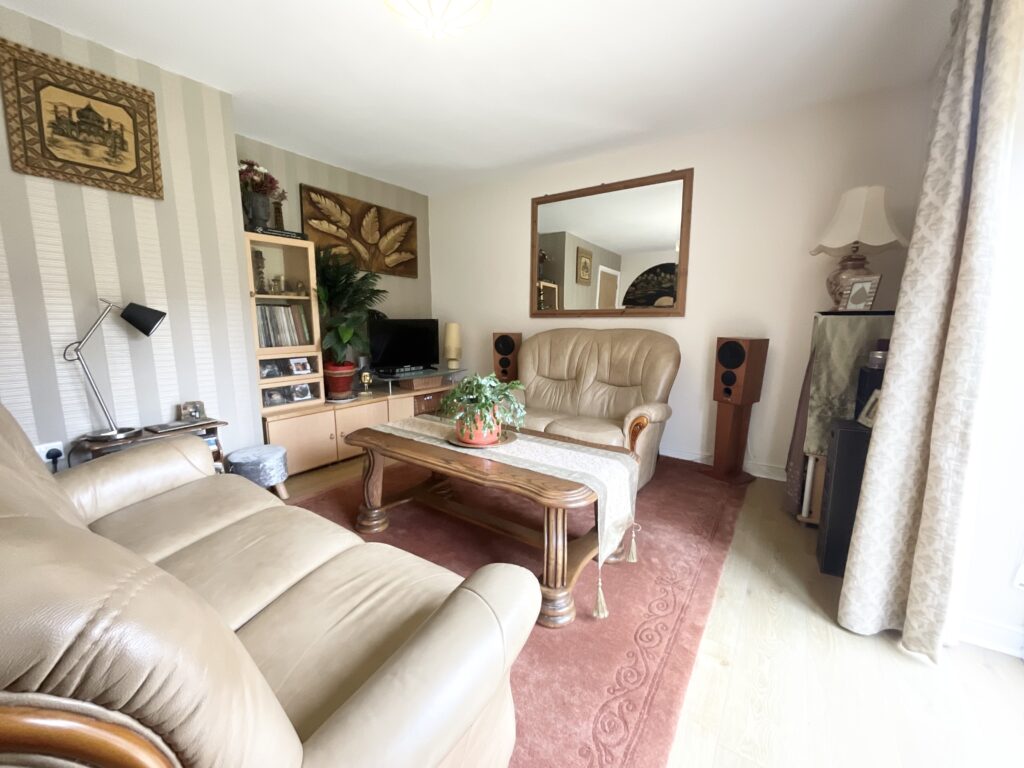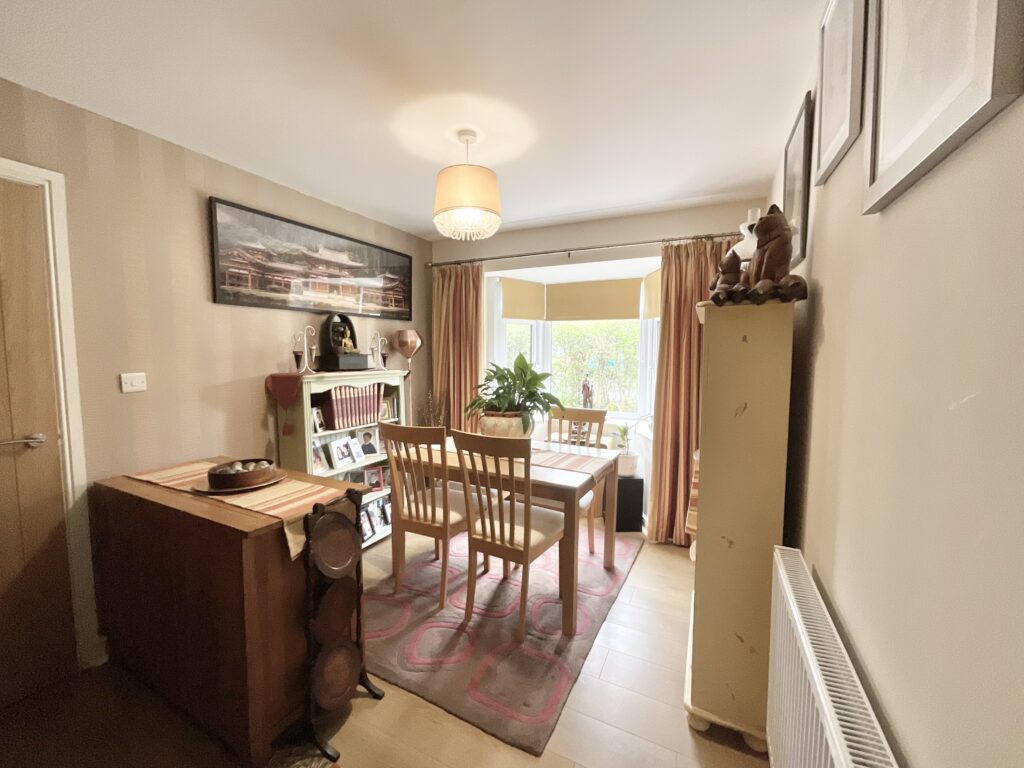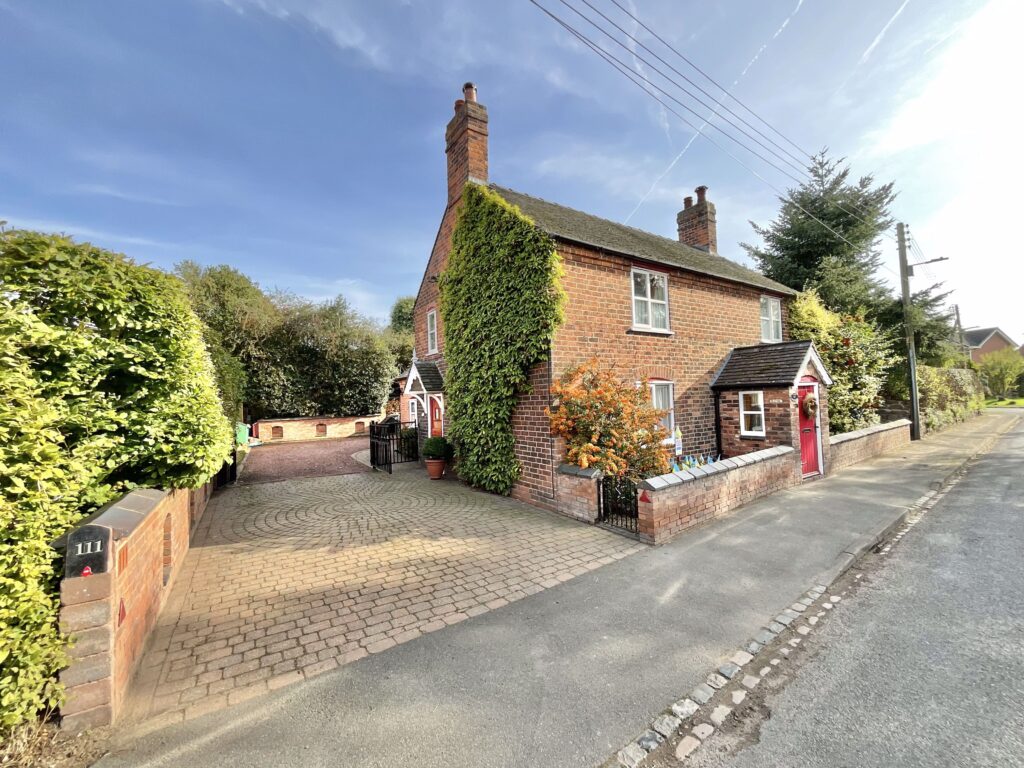Tittensor Road, Barlaston, ST12
£525,000
5 reasons we love this property
- With five bedrooms and spacious living areas, Belmont Bungalow offers versatility to suit any lifestyle.
- The expansive garden surrounding Belmont is landscaped to perfection, it features lush lawn areas, hedged borders for privacy, and a charming bar area.
- From the luxurious standalone bubble bath to the stunning walk-in showers, Belmont is equipped with high-end amenities.
- Tucked away on a fabulous corner plot and surrounded by hedging, Belmont offers unparalleled privacy and seclusion.
- The desirable village of Barlaston, Belmont offers the perfect balance, proximity to well-regarded schools, fantastic commuter links, and the charming attractions of Barlaston village
About this property
“Belmont: a stunning FIVE-bed bungalow in Barlaston village. Open-plan kitchen, spacious living areas, conservatory, 5 bedrooms, 2 bathrooms. Expansive garden with bar and ample seating. Secluded, private, double garage, off-road parking. Ideal family home in a charming location.”
"There ain't no mountain high enough, ain't no valley low enough, ain't no river wide enough to keep me from getting to you." Welcome to Belmont, a beautiful bungalow whose name originates from the French meaning "beautiful mountain." This FIVE-bedroom family bungalow, perched majestically on a fabulous corner plot in the desirable village of Barlaston, offers an exceptional living experience. It's a must-see for anyone seeking a versatile and spacious family home. As you ascend into Belmont, you're greeted by a welcoming entrance hall adorned with stunning tiled floors and a charming storm porch, like a gateway to your personal peak. Moving forward, you’ll find the summit of this home: a fabulous, spacious dining kitchen and breakfast area. This open-plan space, recently refurbished, features a stunning kitchen with a central island, ample cupboard space, and integrated appliances. It’s truly the pinnacle of family living. Adjacent to the kitchen is a spacious conservatory, perfect for unwinding and enjoying the garden views. Continuing through the bungalow, you'll discover a large sitting room with a sun terrace—a unique and secluded spot to observe the comings and goings of Barlaston in complete privacy, as if you were atop a private mountain. Belmont boasts five bedrooms, providing an expanse of possibilities. All offer gorgeous greenery outlooks and two fabulous bathrooms, the first of which features a stunning walk-in shower and a luxurious standalone bubble bath. A further separate bathroom with a walk-in shower makes this home adaptable to your needs. One of the bedrooms could easily serve as an office or any other space that suits your lifestyle, ensuring your needs are always within reach, like having a base camp ready for any expedition. Outside, an expansive garden wraps around Belmont, beautifully landscaped for your enjoyment. A standout feature is the bar area, aptly named 'In the Dog House,' complete with decking and a veranda for seating. The garden includes lawn areas for play, all bordered by hedging for added privacy, giving you the feeling of being in your own secluded mountain hideaway. An expansive driveway, accessed through private gates, offers plenty of off-road parking and leads to a detached double garage, providing ample space for all your adventures and gear. Belmont is located in the desirable village of Barlaston, nestled on the outskirts of Stoke-on-Trent. Barlaston is a charming village renowned for its rural charm and character, and it's also close to well-regarded schools and fantastic commuter links, making it easy to traverse the peaks and valleys of your daily life. If you need a versatile and spacious family home, look no further. "If you need me, call me, no matter where you are, no matter how far, don't worry." Call us now to schedule a viewing of Belmont, the beautiful mountain bungalow!
Council Tax Band: D
Tenure: Freehold
Floor Plans
Please note that floor plans are provided to give an overall impression of the accommodation offered by the property. They are not to be relied upon as a true, scaled and precise representation. Whilst we make every attempt to ensure the accuracy of the floor plan, measurements of doors, windows, rooms and any other item are approximate. This plan is for illustrative purposes only and should only be used as such by any prospective purchaser.
Agent's Notes
Although we try to ensure accuracy, these details are set out for guidance purposes only and do not form part of a contract or offer. Please note that some photographs have been taken with a wide-angle lens. A final inspection prior to exchange of contracts is recommended. No person in the employment of James Du Pavey Ltd has any authority to make any representation or warranty in relation to this property.
ID Checks
Please note we charge £30 inc VAT for each buyers ID Checks when purchasing a property through us.
Referrals
We can recommend excellent local solicitors, mortgage advice and surveyors as required. At no time are youobliged to use any of our services. We recommend Gent Law Ltd for conveyancing, they are a connected company to James DuPavey Ltd but their advice remains completely independent. We can also recommend other solicitors who pay us a referral fee of£180 inc VAT. For mortgage advice we work with RPUK Ltd, a superb financial advice firm with discounted fees for our clients.RPUK Ltd pay James Du Pavey 40% of their fees. RPUK Ltd is a trading style of Retirement Planning (UK) Ltd, Authorised andRegulated by the Financial Conduct Authority. Your Home is at risk if you do not keep up repayments on a mortgage or otherloans secured on it. We receive £70 inc VAT for each survey referral.





































