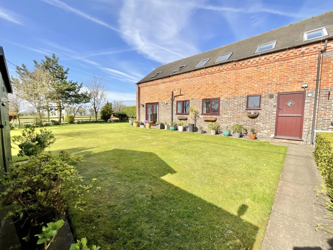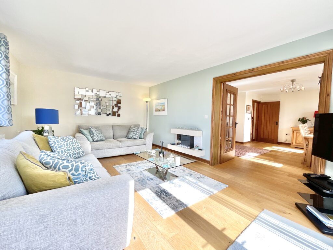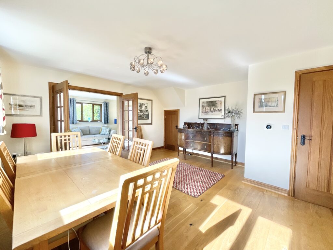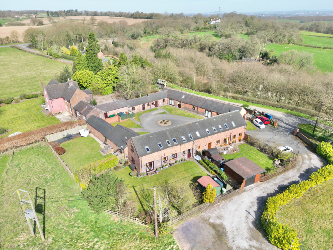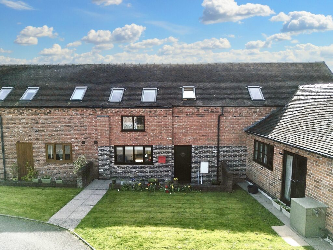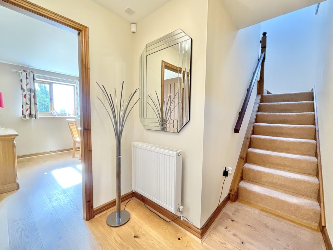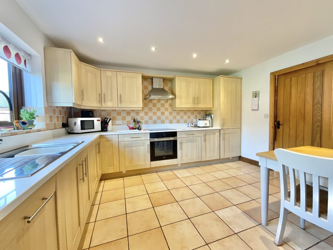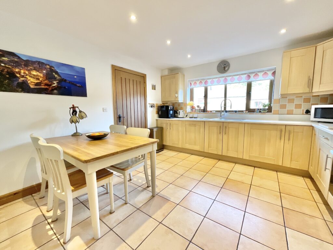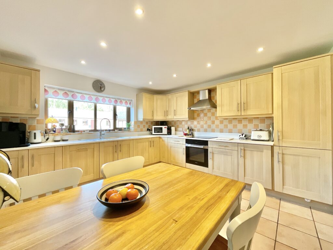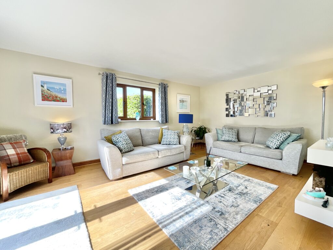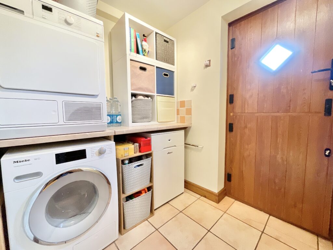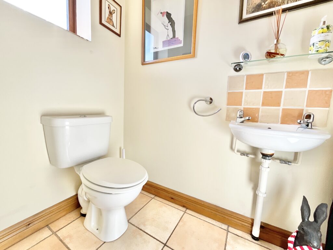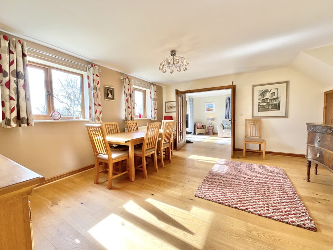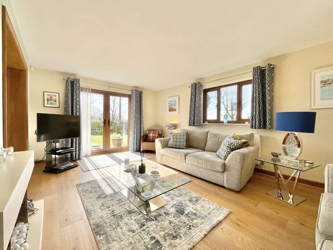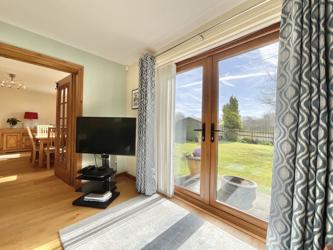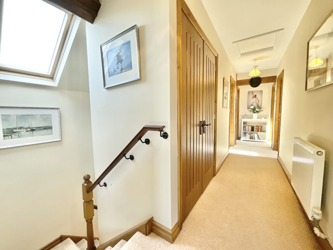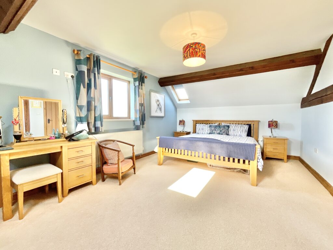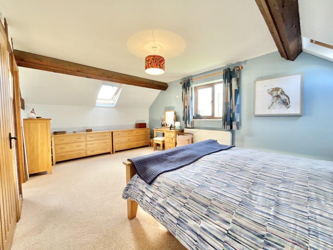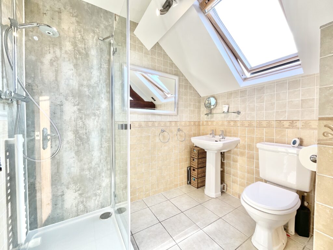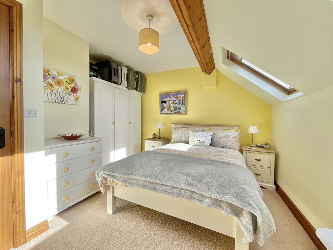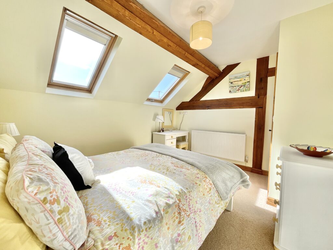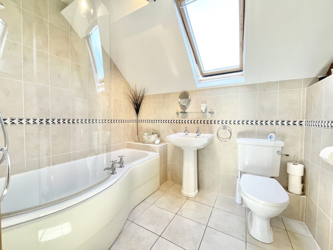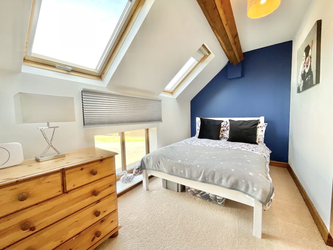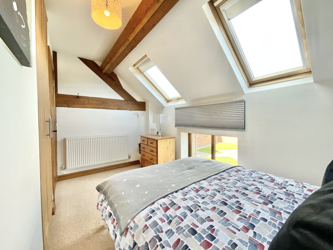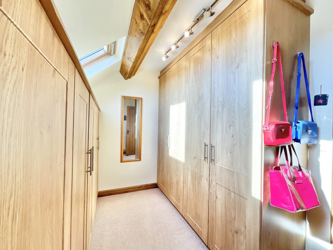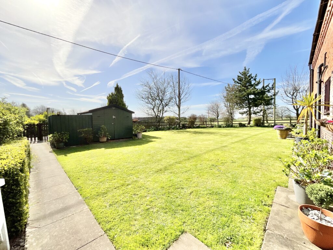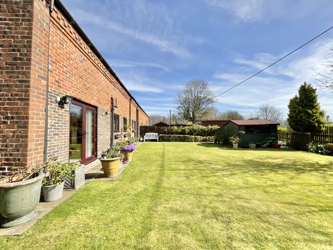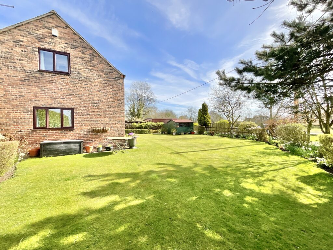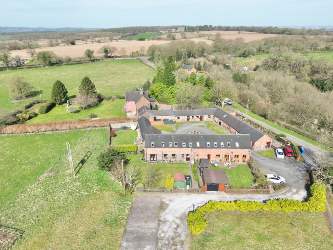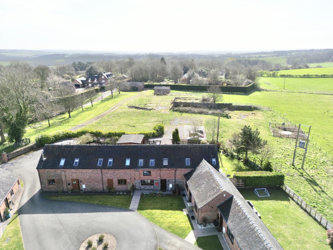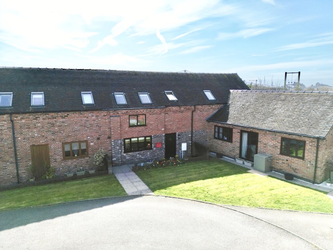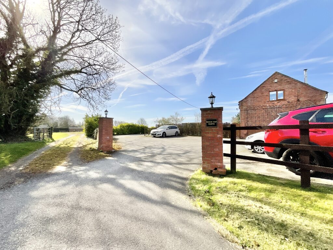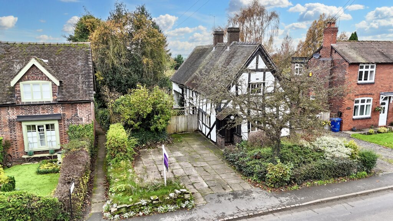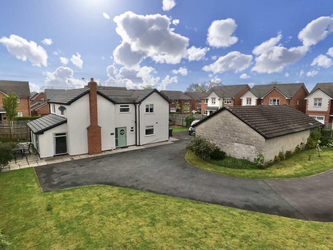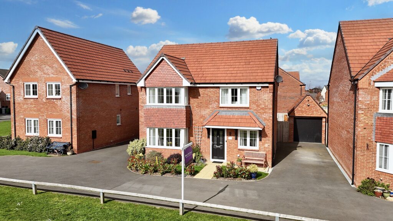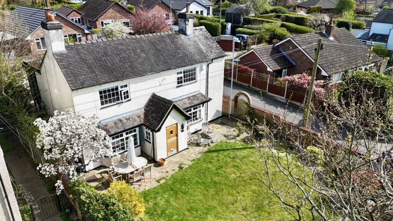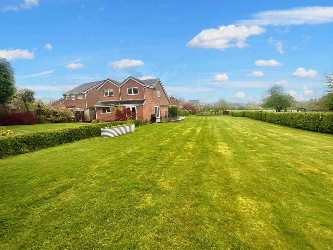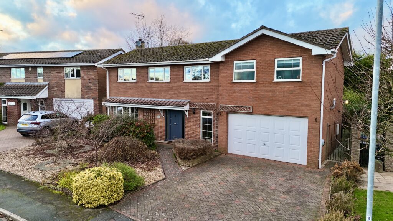Top Lane, Beech, ST4
£465,000
5 reasons we love this property
- A lovely barn conversion located in Beech offering scenic views and spacious living.
- Four double bedrooms and two bathrooms can be found on the first floor, including a master suite with beautiful views.
- A kitchen, utility, W.C, dining room and living room makes the ground floor a practical haven.
- Outside, enjoy a south-facing garden with sun all day long! Along with a shed for storage and three designated parking spots to the rear.
- Located in Beech, enjoy semi-rural living while still being close by to excellent amenities, schools and travel links.
Virtual tour
About this property
“Delight in lifelong holiday vibes at Beechtop Barns! 4 bed barn conversion with south-facing garden, spacious interiors, stunning views. Call to view now!”
Pack your bags, don’t forget the bucket and spade, because Beechtop Barns is ready to be your dream destination, no plane ticket required. With four bedrooms and a sun-soaked south-facing garden this stunning barn conversion is all about that holiday feeling… every single day! As you step through the front door, a bright and welcoming entrance hall sets the scene. From here, you can drift into the ground-floor reception rooms or float upstairs to the first floor. The kitchen/diner is a true culinary paradise, featuring stylish wood-effect cabinetry, glistening quartz worktops and top-tier integrated appliances (including a Miele oven and dishwasher). A handy utility room and W.C. add extra convenience, while a charming stable door leads out to the sun-drenched garden, perfect for a fresh morning breeze. The dining room is an entertainer’s delight, with dual-aspect windows flooding the space with light, a tucked-away under stairs cupboard and elegant French doors leading through to the living room. Here, you can sink into relaxation mode while gazing out at the lush garden and countryside views beyond. More French doors open out for effortless indoor-outdoor living, because every day should feel like a getaway! Drift upstairs to find four bedrooms and two bathrooms, all brimming with charm and character, along with the exposed beams that flow throughout. The master bedroom is a dreamy double, offering stunning views and a private ensuite for that extra touch of luxury. The second and third bedrooms are more fabulous doubles, while the fourth bedroom is currently a stylish dressing room, ready to be transformed to suit your needs. The family bathroom completes the floor, featuring floor-to-ceiling tiling, a sink, W.C. and a relaxing bath with an overhead shower. Step outside into your very own slice of paradise, a beautifully manicured garden with laid lawns, ready for year-round fun. Being south-facing, you’ll be basking in the sun from morning till evening for that true holiday vibe. A handy shed offers storage bliss, while a designated parking spot at the rear ensures stress-free arrivals and departures. Tucked away in Beech, this semi-rural haven offers the best of both worlds, peaceful countryside charm with excellent amenities, schools and travel links just a short drive away. So, grab your passport (just kidding!), slap on some suncream and make your way to Beechtop Barns. Your forever holiday home is waiting, call us today to book a viewing!
AGENT NOTE
Please be aware there is an annual maintenance charge of £400 which is paid quarterly, this covers communal grass cutting, lighting and septic tank maintenance.
Council Tax Band: E
Tenure: Freehold
Floor Plans
Please note that floor plans are provided to give an overall impression of the accommodation offered by the property. They are not to be relied upon as a true, scaled and precise representation. Whilst we make every attempt to ensure the accuracy of the floor plan, measurements of doors, windows, rooms and any other item are approximate. This plan is for illustrative purposes only and should only be used as such by any prospective purchaser.
Agent's Notes
Although we try to ensure accuracy, these details are set out for guidance purposes only and do not form part of a contract or offer. Please note that some photographs have been taken with a wide-angle lens. A final inspection prior to exchange of contracts is recommended. No person in the employment of James Du Pavey Ltd has any authority to make any representation or warranty in relation to this property.
ID Checks
Please note we charge £30 inc VAT for each buyers ID Checks when purchasing a property through us.
Referrals
We can recommend excellent local solicitors, mortgage advice and surveyors as required. At no time are youobliged to use any of our services. We recommend Gent Law Ltd for conveyancing, they are a connected company to James DuPavey Ltd but their advice remains completely independent. We can also recommend other solicitors who pay us a referral fee of£180 inc VAT. For mortgage advice we work with RPUK Ltd, a superb financial advice firm with discounted fees for our clients.RPUK Ltd pay James Du Pavey 40% of their fees. RPUK Ltd is a trading style of Retirement Planning (UK) Ltd, Authorised andRegulated by the Financial Conduct Authority. Your Home is at risk if you do not keep up repayments on a mortgage or otherloans secured on it. We receive £70 inc VAT for each survey referral.



