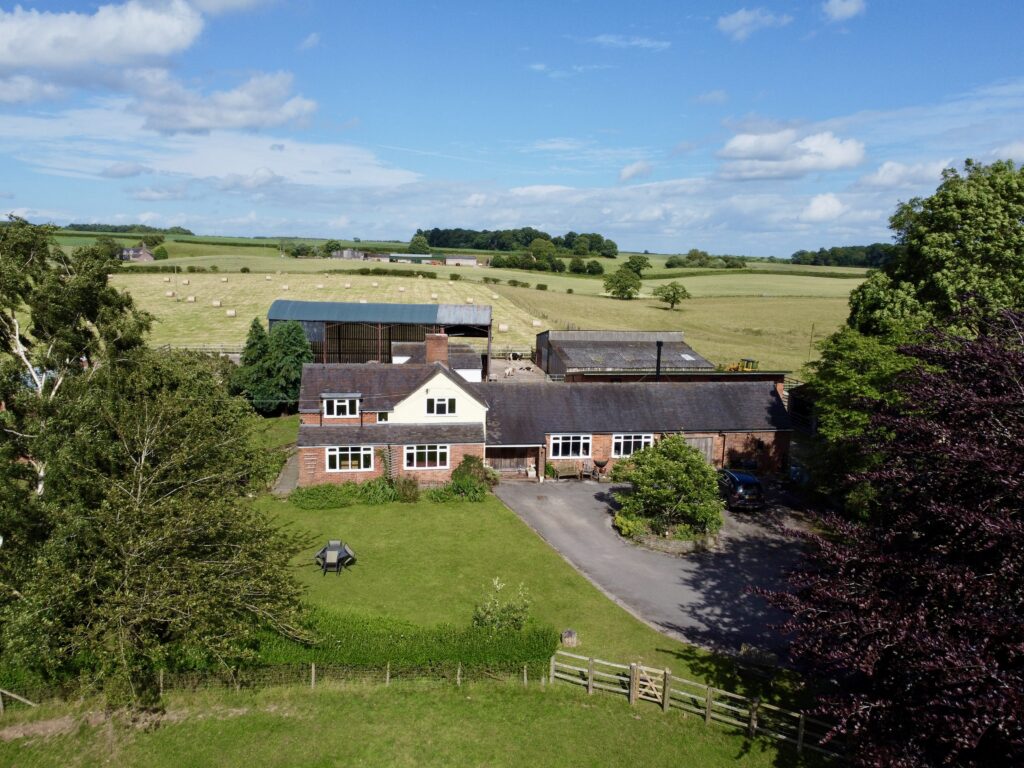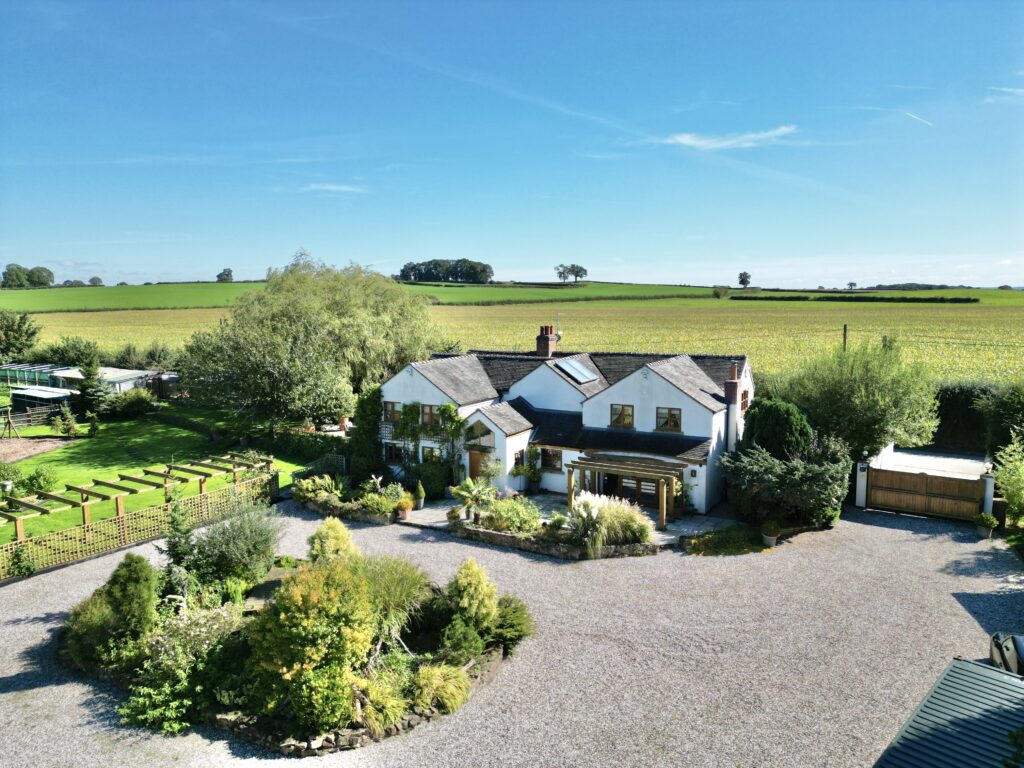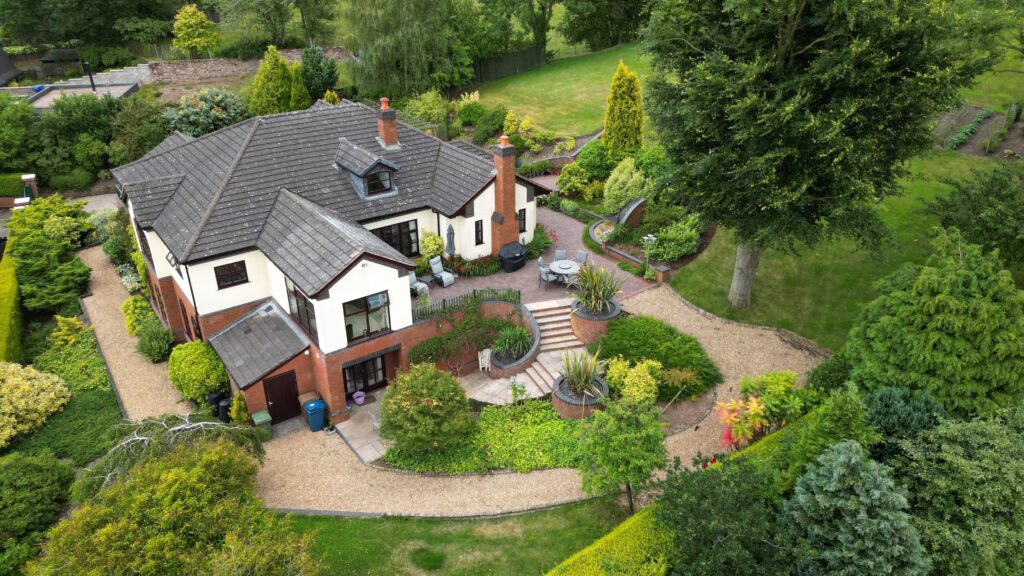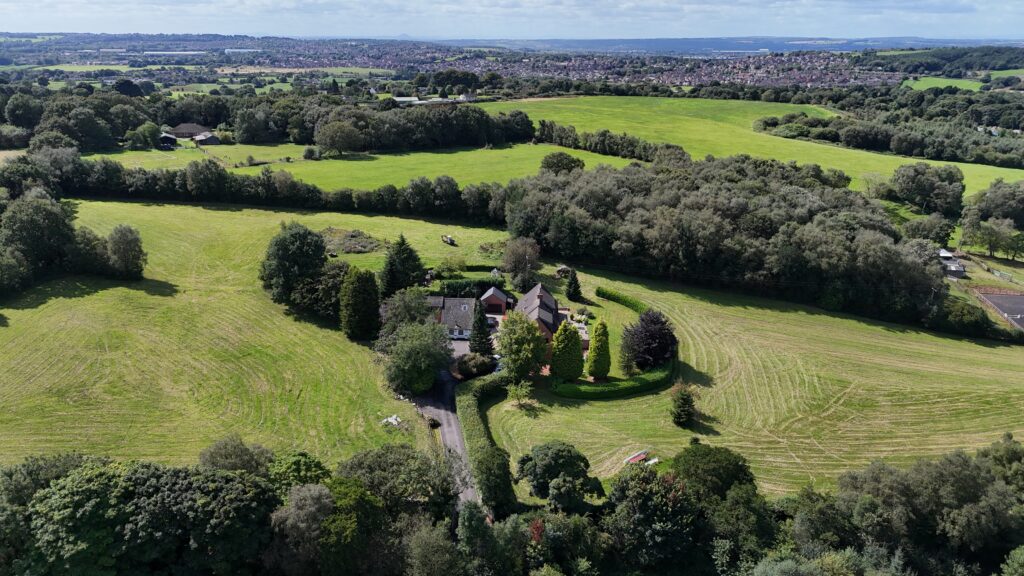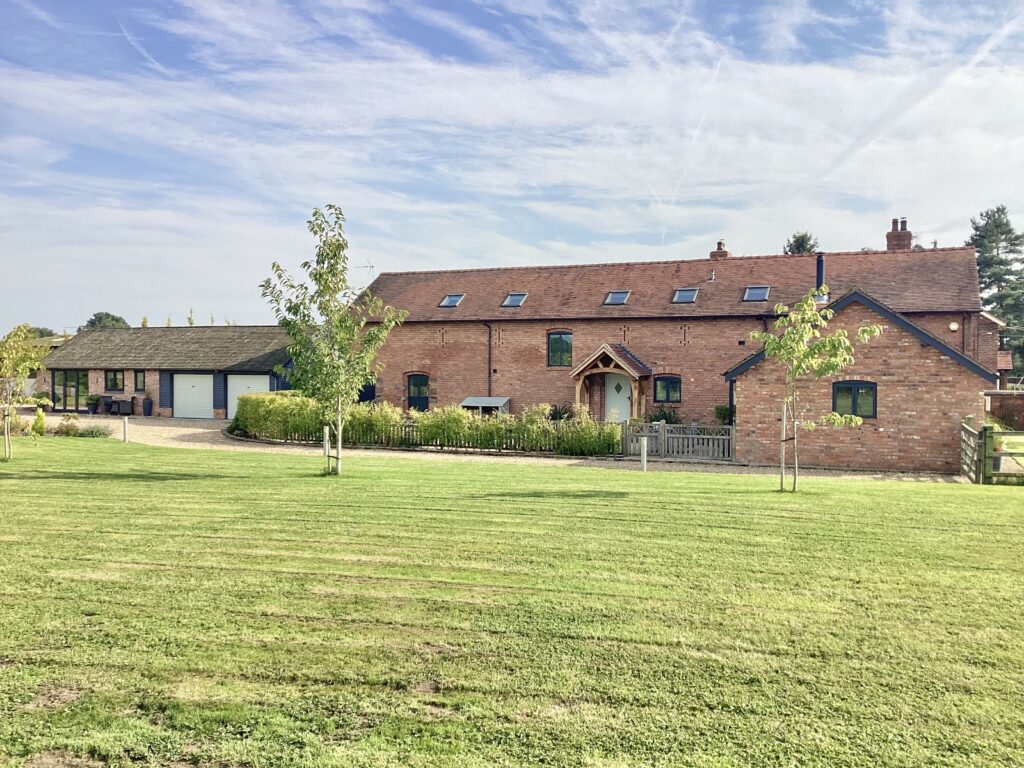Trentham Fields, New Inn Lane, ST4
£1,199,995
6 reasons we love this property
- Set on a large 1/2 acre plot
- 6 Spacious double bedrooms
- Luxury features including a spiral cellar and sauna
- Underfloor heating to the ground floor
- Large open plan living spaces in addition to both a lounge and family room
- Modern fixtures throughout
About this property
The Douglas – pure luxury! From the outset, a sense of exclusivity pervades. As you journey down the long, sweeping driveway, anticipation builds until you reach the magnificent two-story double garage. Here, the first floor beckons, offering an ideal space for a home gym.
Immerse yourself in the world of luxury with ‘The Douglas’ home, where opulence and sophistication await at every turn.
To find out more, we welcome you to book a one-to-one appointment with the developer to discuss the extraordinary details found in ‘The Douglas’.
The cream of the crop on an already outstanding development. When we thought these homes couldn’t get any more exclusive, The Douglas was born! Experience opulence, luxury and sheer extravagance at every turn in this stunning 6-bedroom family home set on an ½ acre plot with a detached garage and sweeping driveway.
Every aspect of the property has been thought about from the home’s orientation to ensure maximum privacy through to the options for door handles on each kitchen cabinet. There has been no stone left unturned when creating this spectacular home.
The abundance of space within these four walls is perfect for hosting lavish dinner parties and entertaining guests. The large open-plan kitchen, dining, and living area boasts two sets of bi-fold doors and a spacious window seat, seamlessly merging indoor and outdoor living while flooding the space with natural light.
As you navigate through this luxury home, envision being effortlessly led to the luxurious sauna and shower room, a private oasis for rejuvenation and relaxation.
Upstairs there are 6 large double bedrooms all centred around a galleried landing with three bathrooms and a walk-in wardrobe in the principal bedroom.
Every detail has been carefully curated to ensure the utmost in high-end living, promising a lifestyle of sophistication and comfort.
Open Plan Living Area 37' 11" x 16' 7" (11.55m x 5.06m)
Family Room 14' 10" x 12' 1" (4.53m x 3.68m)
Study 7' 3" x 14' 10" (2.20m x 4.53m)
Lounge 19' 8" x 14' 10" (6.00m x 4.53m)
Dining Room 43' 4" x 16' 7" (13.22m x 5.06m)
Utility 8' 9" x 8' 0" (2.66m x 2.45m)
Sauna/Shower 10' 8" x 7' 6" (3.25m x 2.28m)
WC 5' 3" x 3' 11" (1.61m x 1.20m)
Principle Bedroom 14' 10" x 14' 9" (4.53m x 4.50m)
Bedroom Two 14' 10" x 14' 9" (4.53m x 4.50m)
Bedroom Three 15' 5" x 14' 10" (4.71m x 4.53m)
Bedroom Four 14' 3" x 9' 11" (4.34m x 3.03m)
Bedroom Five 13' 11" x 9' 10" (4.23m x 3.00m)
Bedroom Six 11' 9" x 11' 2" (3.58m x 3.40m)
Principle Bedroom En-suite 9' 2" x 8' 0" (2.80m x 2.44m)
Bedroom Two and Three En-suite 8' 2" x 5' 8" (2.50m x 1.73m)
Bathroom 9' 11" x 8' 10" (3.02m x 2.70m)
Tenure: Freehold
Floor Plans
Please note that floor plans are provided to give an overall impression of the accommodation offered by the property. They are not to be relied upon as a true, scaled and precise representation. Whilst we make every attempt to ensure the accuracy of the floor plan, measurements of doors, windows, rooms and any other item are approximate. This plan is for illustrative purposes only and should only be used as such by any prospective purchaser.
Agent's Notes
Although we try to ensure accuracy, these details are set out for guidance purposes only and do not form part of a contract or offer. Please note that some photographs have been taken with a wide-angle lens. A final inspection prior to exchange of contracts is recommended. No person in the employment of James Du Pavey Ltd has any authority to make any representation or warranty in relation to this property.
ID Checks
Please note we charge £30 inc VAT for each buyers ID Checks when purchasing a property through us.
Referrals
We can recommend excellent local solicitors, mortgage advice and surveyors as required. At no time are youobliged to use any of our services. We recommend Gent Law Ltd for conveyancing, they are a connected company to James DuPavey Ltd but their advice remains completely independent. We can also recommend other solicitors who pay us a referral fee of£180 inc VAT. For mortgage advice we work with RPUK Ltd, a superb financial advice firm with discounted fees for our clients.RPUK Ltd pay James Du Pavey 40% of their fees. RPUK Ltd is a trading style of Retirement Planning (UK) Ltd, Authorised andRegulated by the Financial Conduct Authority. Your Home is at risk if you do not keep up repayments on a mortgage or otherloans secured on it. We receive £70 inc VAT for each survey referral.









