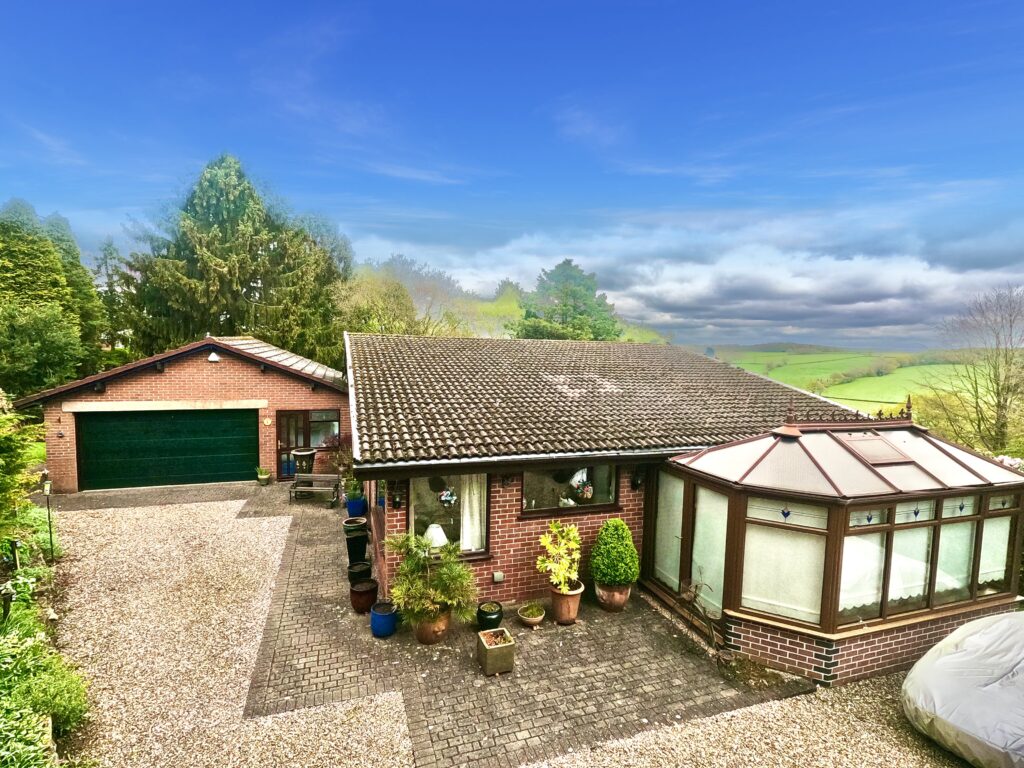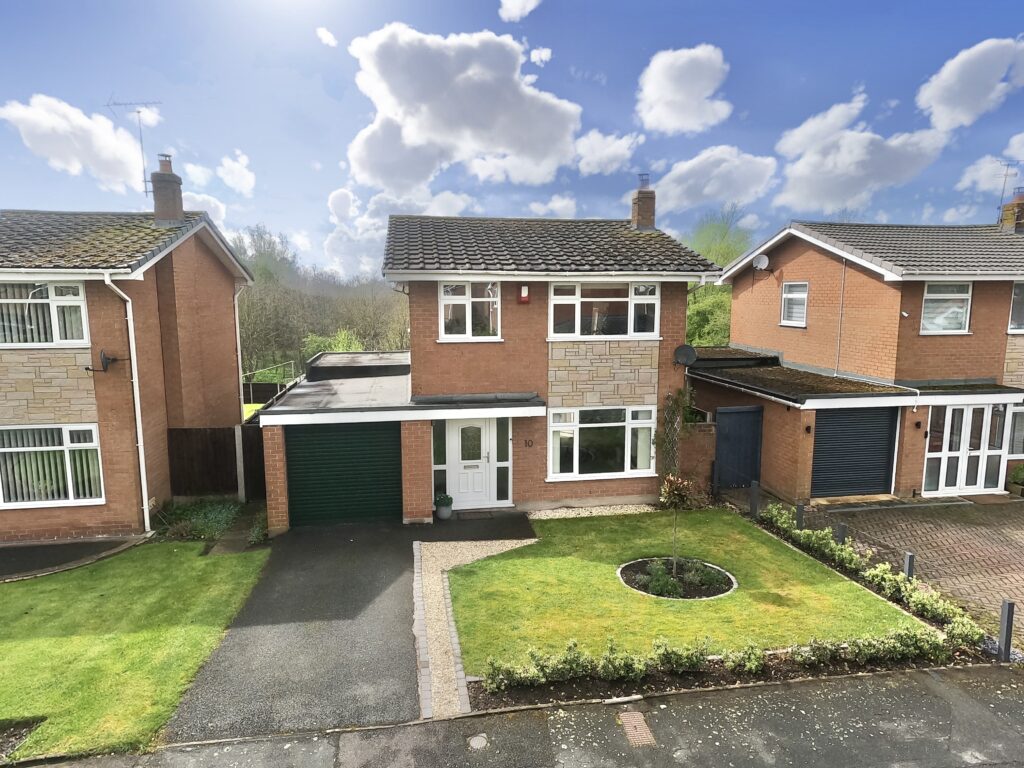Trentham Road, Blurton, ST3 3DX
£388,000
5 reasons we love this property
- Impressive slumber arrangements boasting four double bedrooms, two of which feature en-suites along with a separate family bathroom
- Extended over two storeys meaning that there is plenty of space for the entire family to enjoy!
- Superb gardens to the front and rear, ample driveway parking and a detached garage to cater for all of your storage needs!
- A stunning four bedroom detached property situated in the perfect spot opposite Queens Park and best of all offered with no onwards chain!
- Two beautiful reception rooms that can be used to suit and an impressive open plan kitchen/dining/living space with bi-folding doors.
About this property
Stunning 4-bed detached property on Trentham Rd with extensive living space, opposite Queens Park. Characterful and unique with grand entrance hall, open plan kitchen/living/dining area, mature gardens, and ample parking. Contact Stone office for viewing.
NO CHAIN! Always looking for the best seat in the house? Well look no further as we have found it for you here at Parkview on Trentham Road. Offered with no onwards chain, this stunning and characterful four bedroom detached property is the perfect family home offering extensive living accommodation and in a prime position for local amenities, schooling, and commuter links. Best of all the property sits opposite Queens Park so you can enjoy leisurely strolls whenever you like! Originally built in 1930’s, the property has only ever had two owners meaning this is a unique opportunity for you to secure a one of a kind family home. The property begins with a grand entrance hall, to the front is a spacious lounge with walk-in bay window and feature fireplace. Across the hall is a further reception room that makes a great formal dining room but is also a versatile space that can be used to suit having an open fire and French doors opening out into the rear garden. Now, moving swiftly onto the main event…this home has been extended over two storeys meaning that there is a fantastic open plan kitchen/dining/living space at the rear that is set to be the hub of the home, whether your entertaining guests or socialising with the family after work, this space is the perfect place to do just that! The kitchen offers great storage space including plenty of base and wall mounted units along with fully integrated appliances including dishwasher and fridge/freezer. A set of bi-folding doors and a further set of French doors allow light to flood into the space and then in the summer months open everything up to let the outside in. To complete the ground floor is a must have W/C and a convenient utility room too. Head upstairs where you will not be disappointed with your findings, discover four beautiful double bedrooms including a master with fitted wardrobes and an ensuite shower room along with a guest bedroom also with its own ensuite. A generous family bathroom with separate bath and shower that service bedroom three and four. Bedroom three is currently used as an office but can become a spacious double bedroom if you wish. Externally, the property sits on a great plot offering mature gardens to the front and rear along with a private space to sit out on the patio. The driveway streches the full length of the plot thus providing ample parking as well as a detached garage to cater for all of your storage needs. Once you get Parkview in your sights, you won’t want to look anywhere else so contact our Stone office for a viewing today.
Council Tax Band: D
Tenure: Freehold
Floor Plans
Please note that floor plans are provided to give an overall impression of the accommodation offered by the property. They are not to be relied upon as a true, scaled and precise representation. Whilst we make every attempt to ensure the accuracy of the floor plan, measurements of doors, windows, rooms and any other item are approximate. This plan is for illustrative purposes only and should only be used as such by any prospective purchaser.
Agent's Notes
Although we try to ensure accuracy, these details are set out for guidance purposes only and do not form part of a contract or offer. Please note that some photographs have been taken with a wide-angle lens. A final inspection prior to exchange of contracts is recommended. No person in the employment of James Du Pavey Ltd has any authority to make any representation or warranty in relation to this property.
ID Checks
Please note we charge £30 inc VAT for each buyers ID Checks when purchasing a property through us.
Referrals
We can recommend excellent local solicitors, mortgage advice and surveyors as required. At no time are youobliged to use any of our services. We recommend Gent Law Ltd for conveyancing, they are a connected company to James DuPavey Ltd but their advice remains completely independent. We can also recommend other solicitors who pay us a referral fee of£180 inc VAT. For mortgage advice we work with RPUK Ltd, a superb financial advice firm with discounted fees for our clients.RPUK Ltd pay James Du Pavey 40% of their fees. RPUK Ltd is a trading style of Retirement Planning (UK) Ltd, Authorised andRegulated by the Financial Conduct Authority. Your Home is at risk if you do not keep up repayments on a mortgage or otherloans secured on it. We receive £70 inc VAT for each survey referral.





































