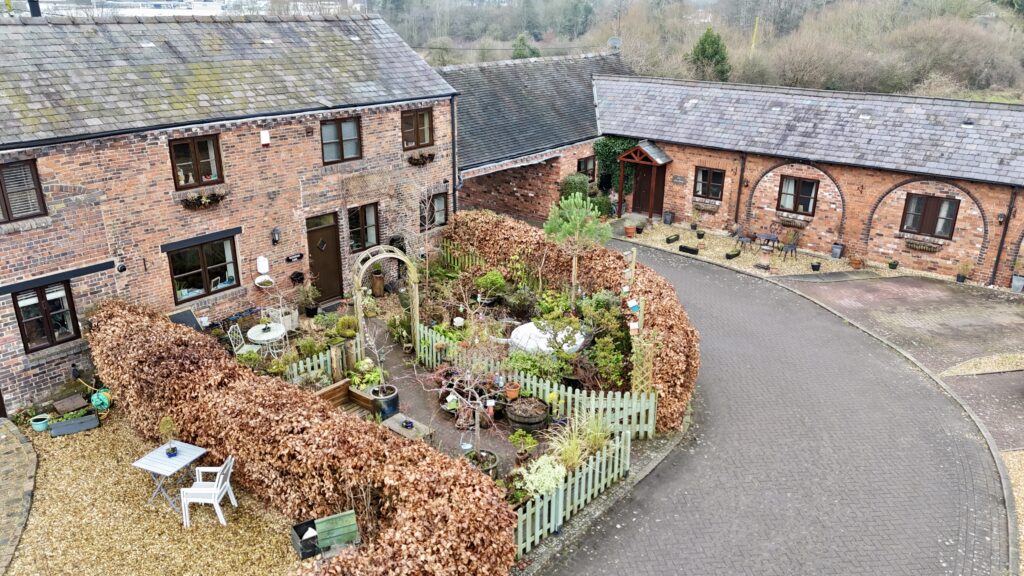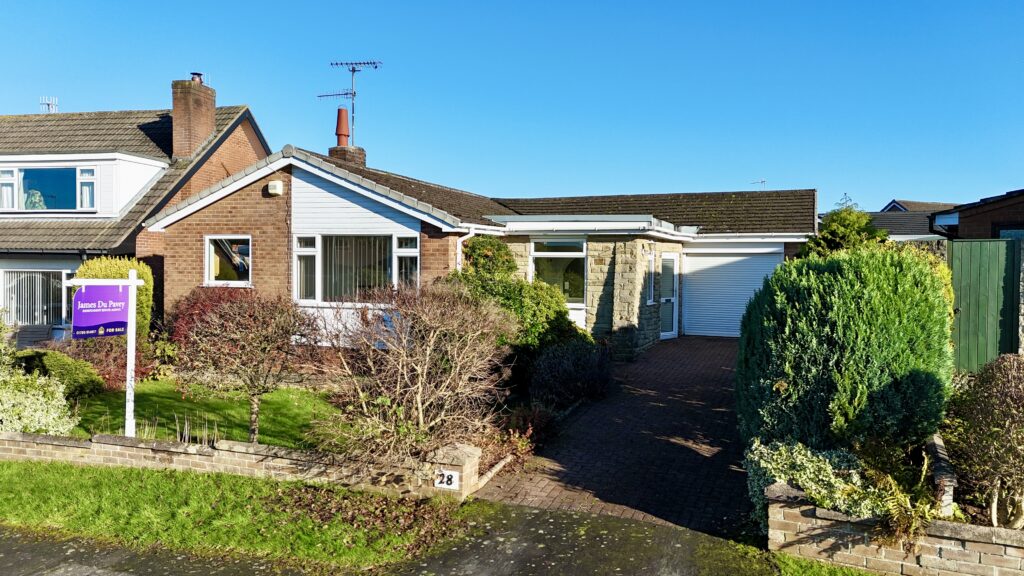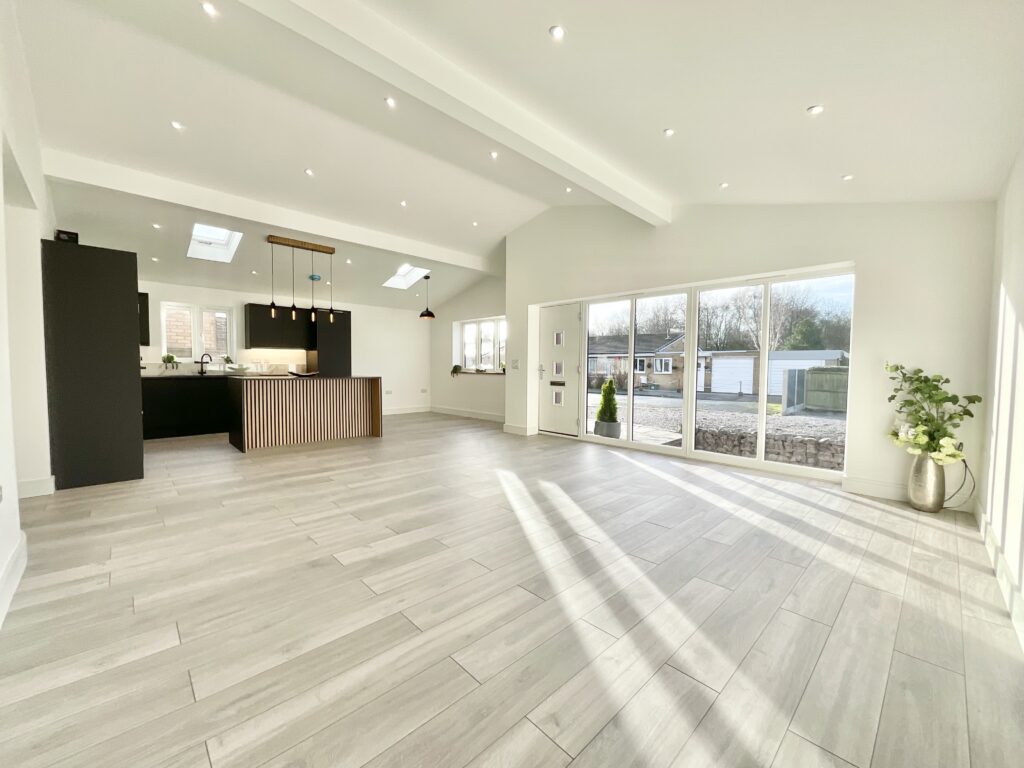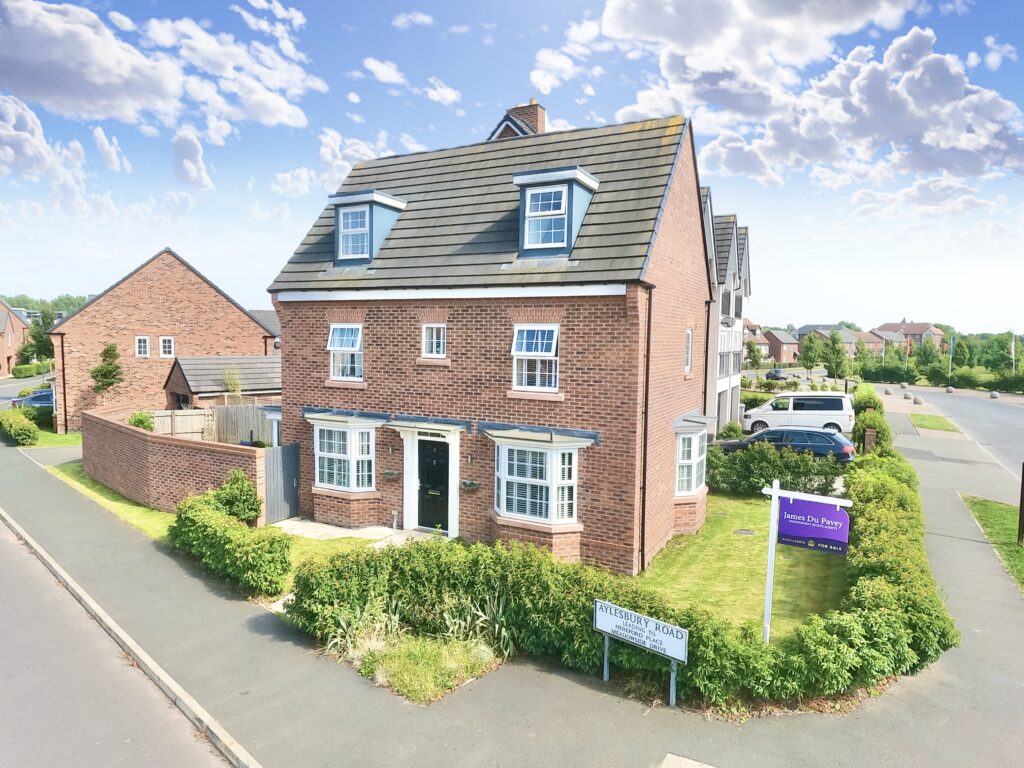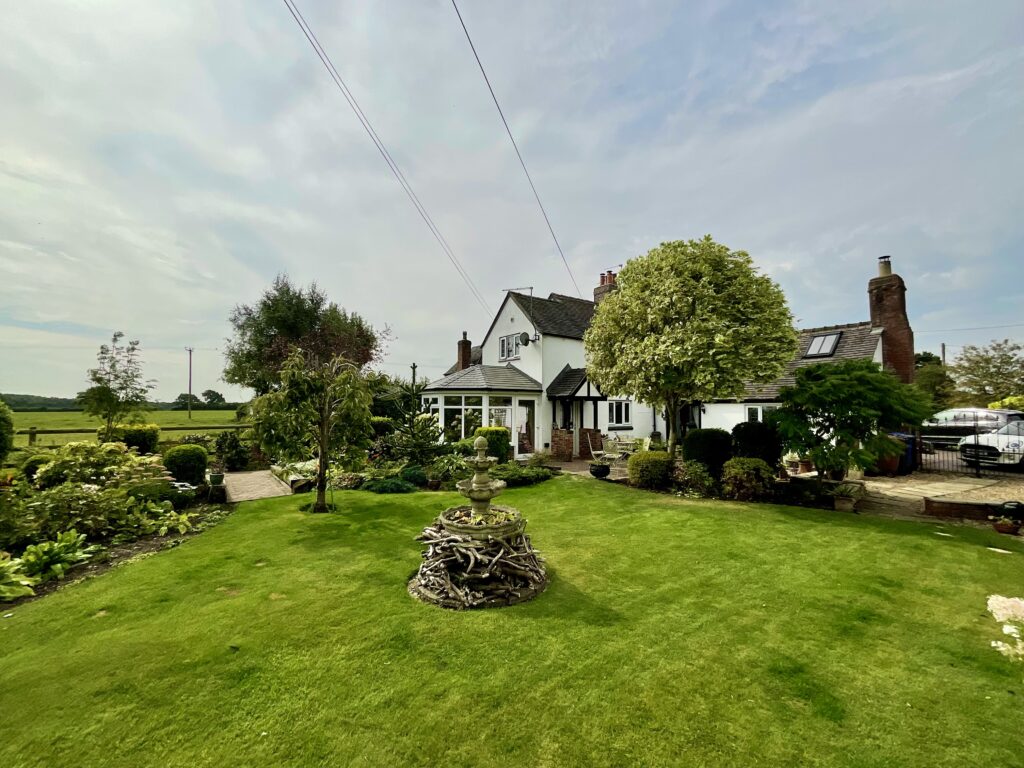Trinity Road, Eccleshall, ST21
£365,000
5 reasons we love this property
- With high ceilings, an exposed staircase and a large living area that doubles as a dining space, this home offers a distinctive charm and a generous, open layout.
- The large garden, with lawn, patio, apple and plum trees, and an array of plants and shrubs, offers a private outdoor oasis to enjoy and personalise.
- Just a stone’s throw from the centre of Eccleshall, this home provides easy access to local shops, restaurants and community resources, making it an ideal spot for convenient living.
- The large front window in the living room bathes the space in sunlight and creates a bright, inviting atmosphere.
- With four double bedrooms, this home offers plenty of space for the entire family, or the versatility to transform the rooms into whatever suits your lifestyle.
Virtual tour
About this property
Inviting four bed detached home in Eccleshall with unique charm. High ceilings, spacious living area, kitchen, 2 bathrooms. Accessible design with garden, garage, and excellent local amenities. Viewing recommended.
It’s time to start thinking outside the box and inside the triangle, as this spacious four bed detached home has more than meets the eye. Step through the front door into a porch, with a handy storage cupboard to your right. To the left, you’ll enter a large living area, showcasing the home’s unique charm with its high ceilings, exposed staircase and landing. This generous space is perfect for both a dining and seating area with a large front window inviting natural light and distant views in. Adjacent to the living area is the kitchen, fitted with white cabinets, contrasting countertops, and a gas hob along with a built-in storage cupboard and a side door that leads to the driveway and garage. Heading back through the living room and to the rear of the house, you'll discover two double bedrooms and a shower room. This home is thoughtfully designed with accessibility in mind, featuring hand railings in the kitchen and shower room for added comfort and ease of use. One of the downstairs bedrooms includes sliding doors, providing convenient access to the garden. Upstairs, you’ll find two more double bedrooms and a second shower room. Between the landing and the third bedroom, a hallway offers access to a built-in wardrobe and storage area. Back outside, the garden offers a lovely combination of lawn and patio space, along with a mix of plants, shrubs, apple and plum trees. The garden stretches around the garage, providing that extra space which is perfect for anyone with a green thumb. Situated just a stone’s throw from the centre of Eccleshall, you’ll enjoy excellent local amenities right on your doorstep. Make this charming family house your forever home and call us to book a viewing today!
Location
Eccleshall is a very much sought after village with a bustling high street with numerous shops, pubs, restaurants and small businesses along with a vibrant community spirit with annual events held locally including the well known Eccleshall Show held every summer. Eccleshall High Street, with many Georgian and earlier buildings, is a conservation area creating a truly unique setting that should remain untouched into the future. The village also benefits from having a fantastic primary school with High Schools accessible in nearby Stone and Stafford. The A519 road runs through the town allowing access to both Junction 14 of the M6 motorway south of Eccleshall and Junction 15, North of Eccleshall. The nearest operational railway stations are Stafford and Stone.
Council Tax Band: D
Tenure: Freehold
Floor Plans
Please note that floor plans are provided to give an overall impression of the accommodation offered by the property. They are not to be relied upon as a true, scaled and precise representation. Whilst we make every attempt to ensure the accuracy of the floor plan, measurements of doors, windows, rooms and any other item are approximate. This plan is for illustrative purposes only and should only be used as such by any prospective purchaser.
Agent's Notes
Although we try to ensure accuracy, these details are set out for guidance purposes only and do not form part of a contract or offer. Please note that some photographs have been taken with a wide-angle lens. A final inspection prior to exchange of contracts is recommended. No person in the employment of James Du Pavey Ltd has any authority to make any representation or warranty in relation to this property.
ID Checks
Please note we charge £30 inc VAT for each buyers ID Checks when purchasing a property through us.
Referrals
We can recommend excellent local solicitors, mortgage advice and surveyors as required. At no time are youobliged to use any of our services. We recommend Gent Law Ltd for conveyancing, they are a connected company to James DuPavey Ltd but their advice remains completely independent. We can also recommend other solicitors who pay us a referral fee of£180 inc VAT. For mortgage advice we work with RPUK Ltd, a superb financial advice firm with discounted fees for our clients.RPUK Ltd pay James Du Pavey 40% of their fees. RPUK Ltd is a trading style of Retirement Planning (UK) Ltd, Authorised andRegulated by the Financial Conduct Authority. Your Home is at risk if you do not keep up repayments on a mortgage or otherloans secured on it. We receive £70 inc VAT for each survey referral.




























