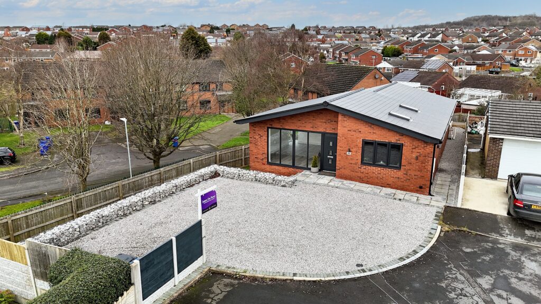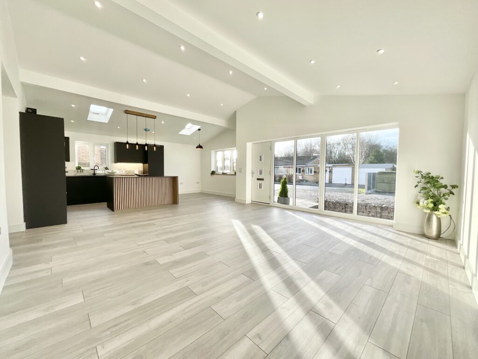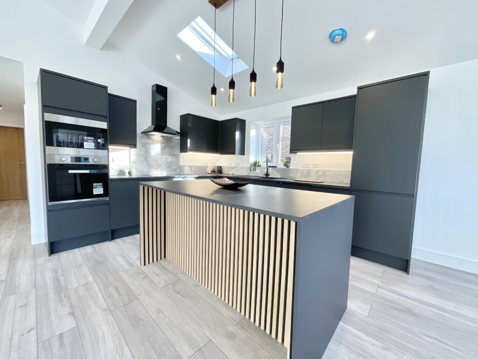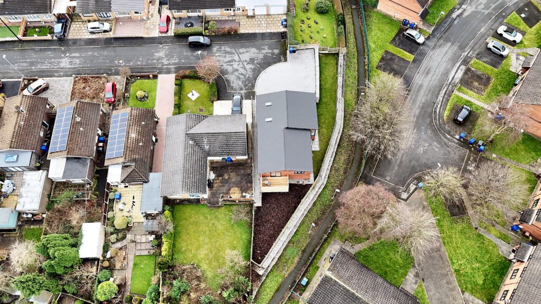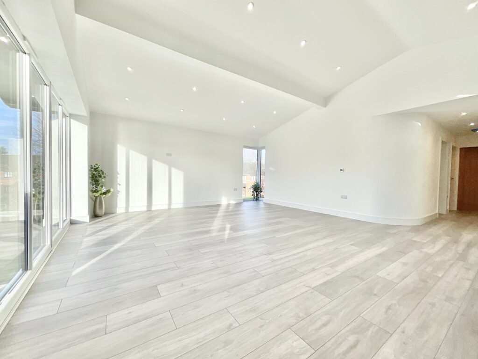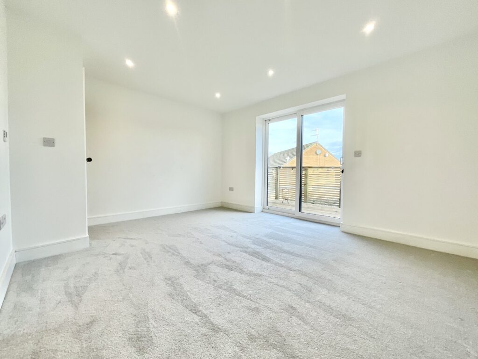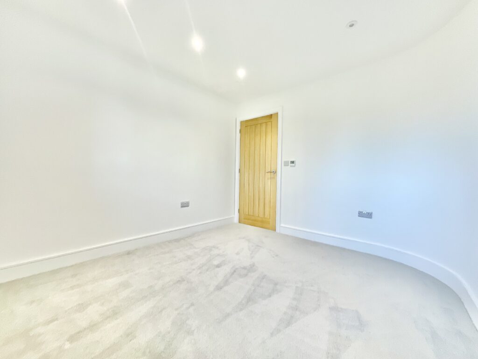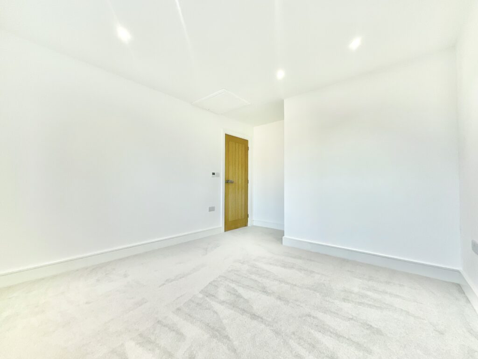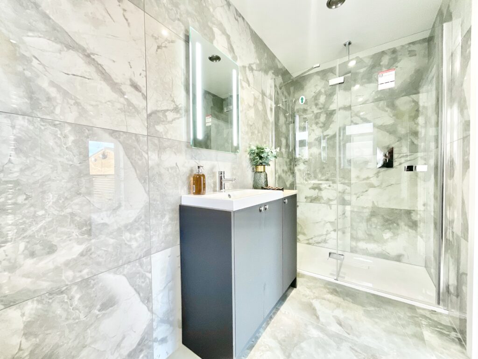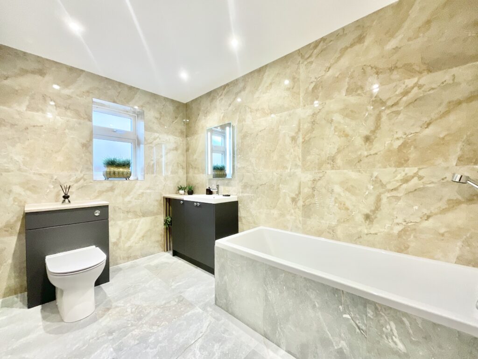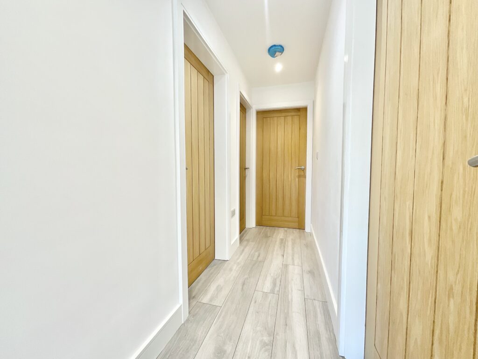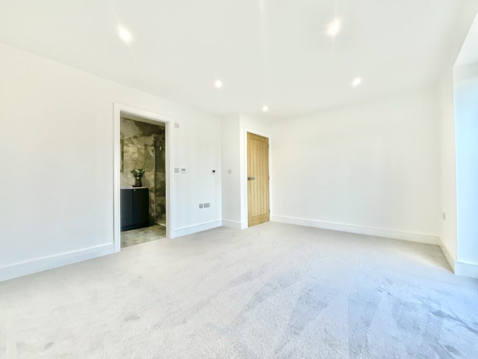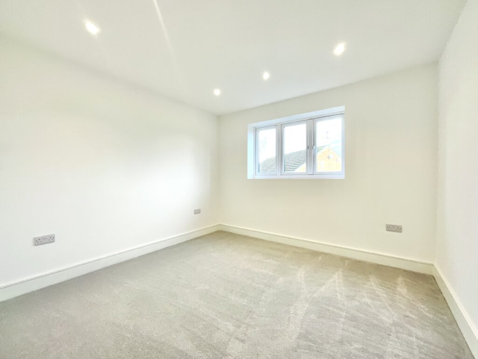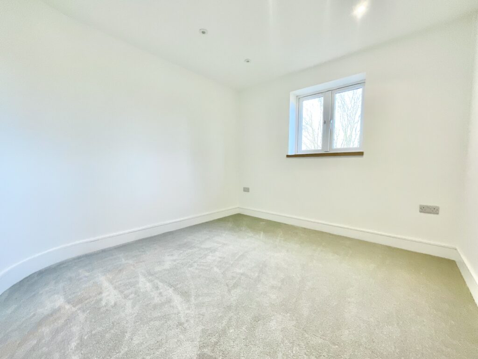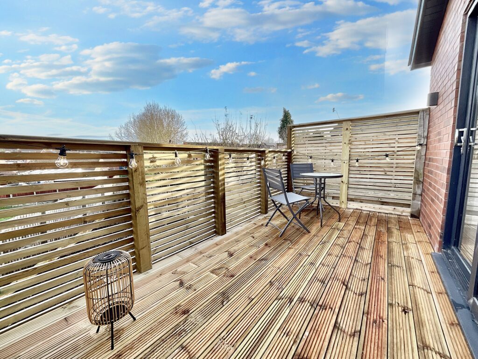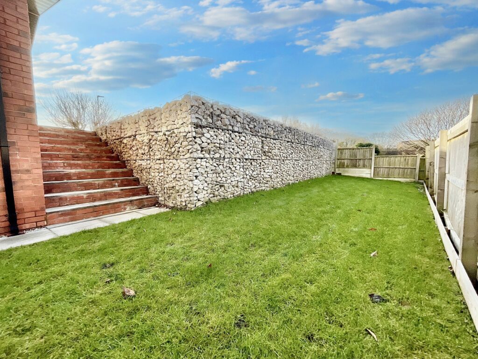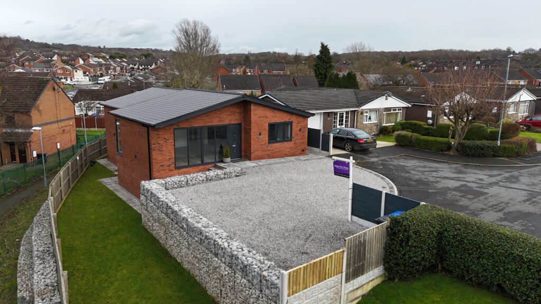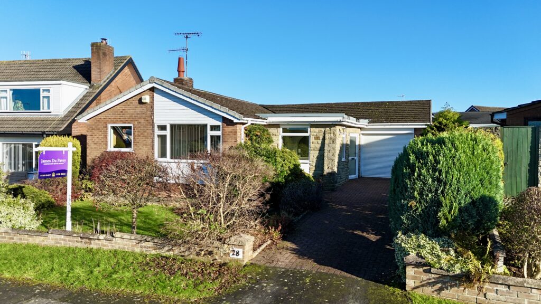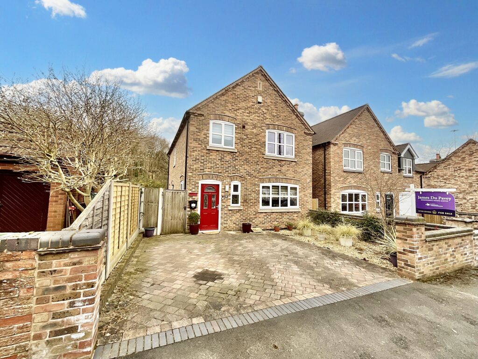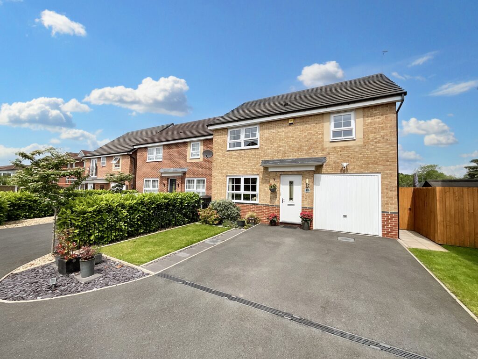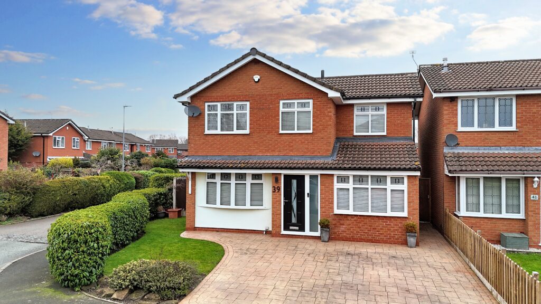Tunnicliffe Close, Stoke-On-Trent, ST3
£325,000
Offers Over
5 reasons we love this property
- Beautiful, newly built, three-bedroom detached bungalow on Tunnicliffe Close being offered for sale with NO CHAIN!
- Stunning open-plan living, kitchen, and dining area with floor to ceiling windows, vaulted ceiling and skylights, the perfect area for hosting friends and family!
- The driveway provides ample off-road parking with access to the wrap around garden with a lush grass lawn.
- Three double bedrooms, the master is complete with an en-suite and access to the balcony.
- Perfectly situated just a short drive to Longton town centre, you have convenient access to shops and supermarkets, the lovely Park Hall country park and excellent road, rail and bus commuter links.
Virtual tour
About this property
Ready to move in! 3-bed detached bungalow on Tunnicliffe Close. Bright open-plan living, modern kitchen, 3 double bedrooms, en-suite, bath, garden, and parking. Close to amenities and transport links.
Can you imagine walking into a home that’s completely fresh, brand new, and ready for you to move in—no work required, just unpack and start living? This stunning, newly built three-bedroom detached bungalow on Tunnicliffe Close is the definition of luxury turnkey living. Clean, contemporary, and bursting with character, this home offers the perfect blank canvas for you to make your mark! As you step through the front door, the adventure begins with a stunning open-plan living, kitchen, and dining area. The living space is flooded with light, thanks to floor-to-ceiling glass windows that effortlessly connect the indoors to the outdoors. The vaulted ceiling, dotted with spotlights and two skylights, adds a touch of grandeur, while a feature curved wall and corner window introduces a playful, modern spark. Flowing seamlessly into the kitchen, you’ll find yourself in a true culinary haven, complete with integrated appliances such as a fridge/freezer, microwave, oven, dishwasher, and washing machine. The central island doubles as a breakfast bar, adjacent to the kitchen is the dining area—ideal for hosting your famous Sunday dinner or family gatherings. Down the hallway, you’ll find three generous double bedrooms. Whether you're dreaming of a personal dressing room, a creative arts and crafts room, or a guest room for visitors, these spaces are fully adaptable to your lifestyle. Plus, with individual heating thermostats in each room, you can fine-tune the temperature to your preference, making this a home that’s as energy-efficient as it is comfortable. The master bedroom boasts its own en suite, along with a balcony overlooking the rear garden—a peaceful retreat at the end of the day. The main bathroom is equally spacious, featuring a bath, wash hand basin, and W/C. Throughout the home, thoughtful details such as oak doors, window sills, and state of the art air source heating which adds a touch of luxury and practicality. Outside, the driveway offers ample off-road parking along with outdoor sockets and pre-wiring for an EV charger, this property has all the modern conveniences you need. Following the steps down, the garden wraps around the side and rear of the home, providing a peaceful retreat that’s perfect for summer BBQs, relaxing evenings, or enjoying a morning coffee in your own private space. Located on a quiet cul-de-sac just a short drive from Longton town centre, this home is surrounded by a multitude of amazing amenities, including shops, restaurants and supermarkets, the tranquil Park Hall Country Park—perfect for leisurely Sunday strolls. Commuters will appreciate the easy access to road, rail, and bus links. Whether you’re unwinding in the spacious living areas, hosting friends, or enjoying quiet moments in your garden, this home has everything you need to live your best life. Ready, fresh, and waiting for you to move in—what are you waiting for?
Tenure: Freehold
Floor Plans
Please note that floor plans are provided to give an overall impression of the accommodation offered by the property. They are not to be relied upon as a true, scaled and precise representation. Whilst we make every attempt to ensure the accuracy of the floor plan, measurements of doors, windows, rooms and any other item are approximate. This plan is for illustrative purposes only and should only be used as such by any prospective purchaser.
Agent's Notes
Although we try to ensure accuracy, these details are set out for guidance purposes only and do not form part of a contract or offer. Please note that some photographs have been taken with a wide-angle lens. A final inspection prior to exchange of contracts is recommended. No person in the employment of James Du Pavey Ltd has any authority to make any representation or warranty in relation to this property.
ID Checks
Please note we charge £30 inc VAT for each buyers ID Checks when purchasing a property through us.
Referrals
We can recommend excellent local solicitors, mortgage advice and surveyors as required. At no time are youobliged to use any of our services. We recommend Gent Law Ltd for conveyancing, they are a connected company to James DuPavey Ltd but their advice remains completely independent. We can also recommend other solicitors who pay us a referral fee of£180 inc VAT. For mortgage advice we work with RPUK Ltd, a superb financial advice firm with discounted fees for our clients.RPUK Ltd pay James Du Pavey 40% of their fees. RPUK Ltd is a trading style of Retirement Planning (UK) Ltd, Authorised andRegulated by the Financial Conduct Authority. Your Home is at risk if you do not keep up repayments on a mortgage or otherloans secured on it. We receive £70 inc VAT for each survey referral.



