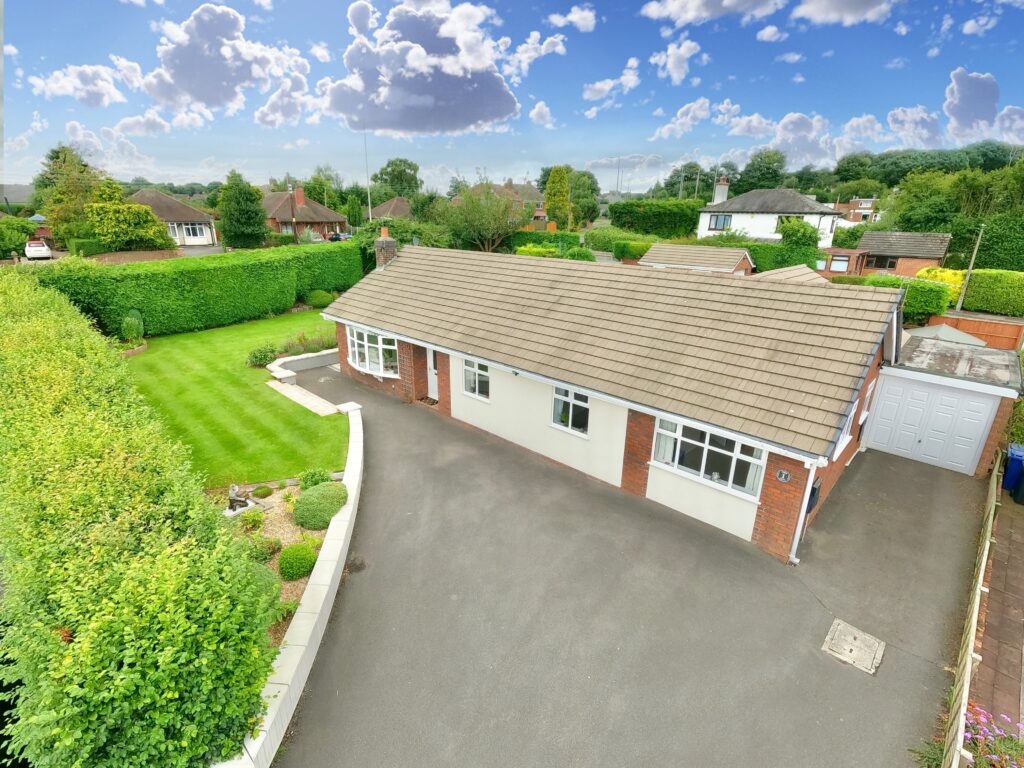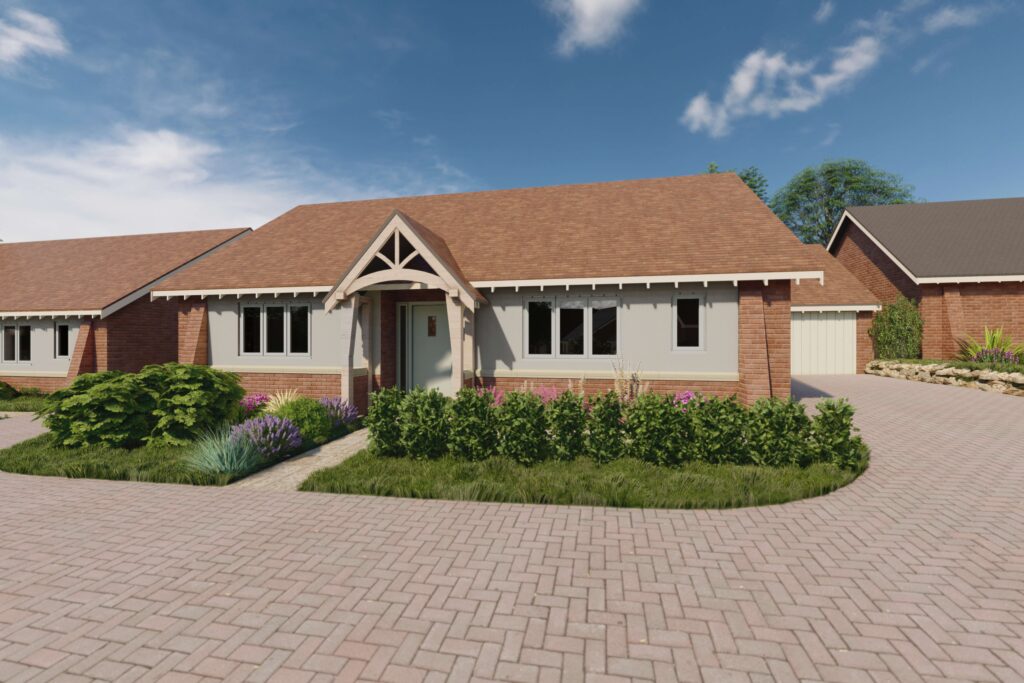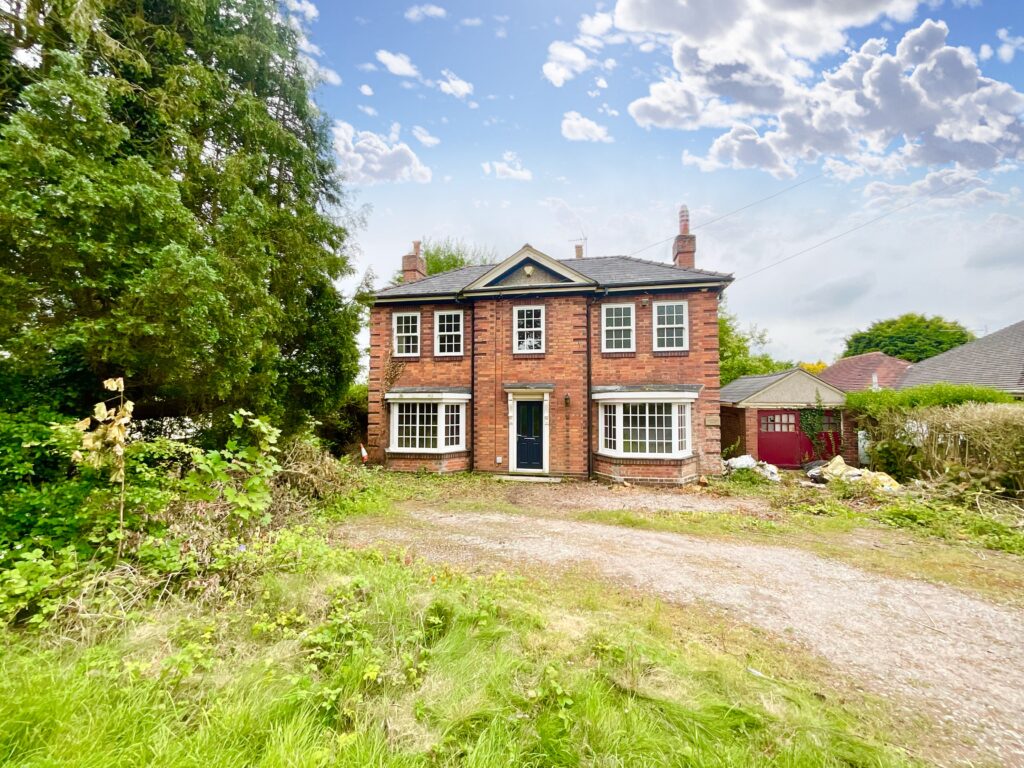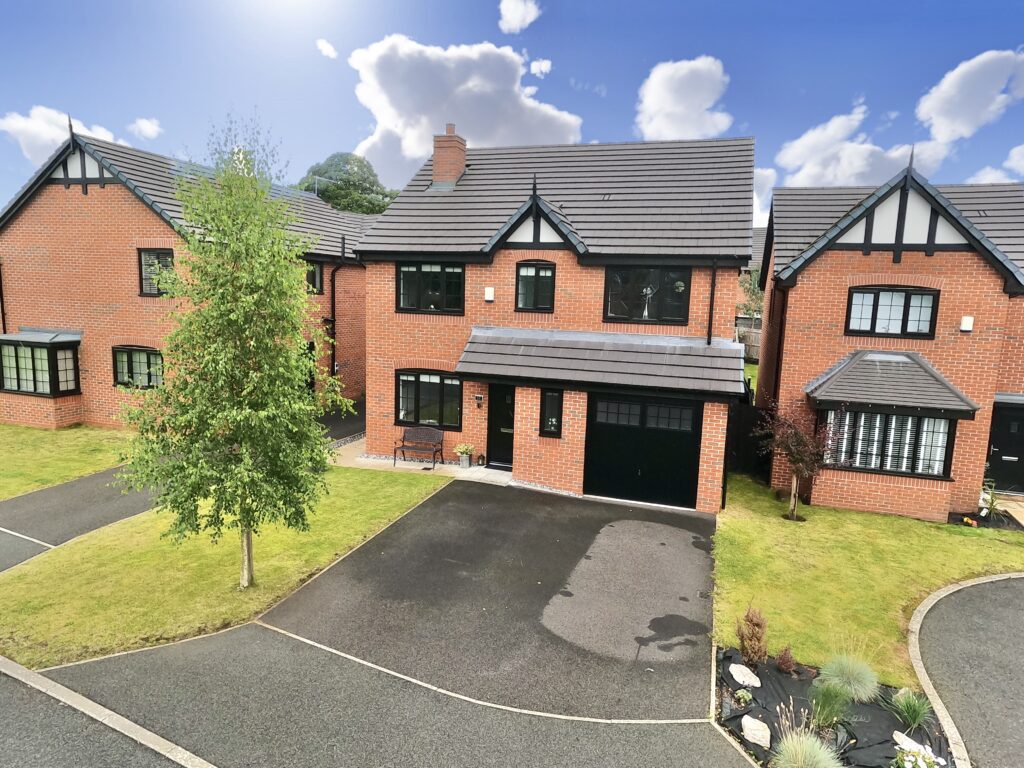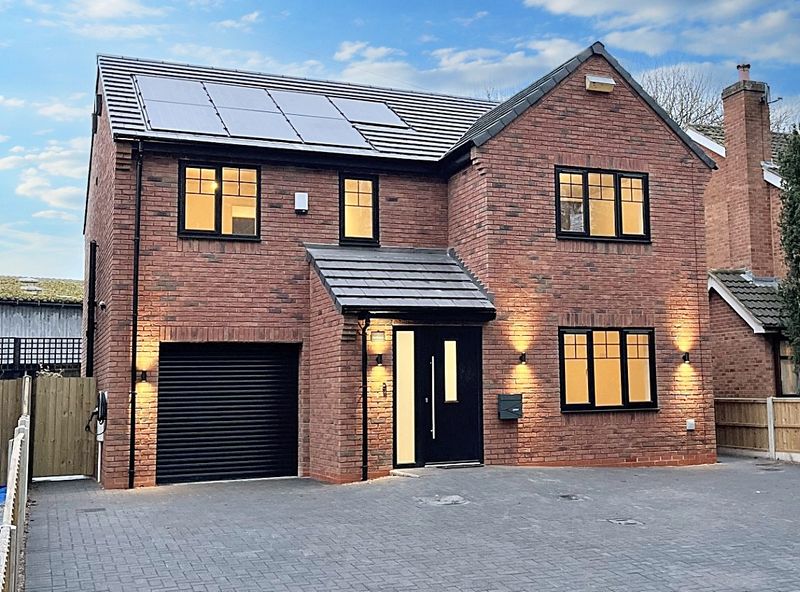Turnberry Drive, Stoke-On-Trent, ST4
£475,000
Offers Over
5 reasons we love this property
- Five-bedroom family home, featuring a luxurious master suite and a dreamy dressing room on the top floor.
- A sparkling kitchen, dining, and living area with a breakfast island and underfloor heating.
- Tucked away in a quiet location, this home offers privacy and tranquillity.
- Two flexible reception rooms, plus a utility room, offering endless options for modern family living.
- A sun-soaked, south-west facing garden with a veranda and low-maintenance artificial grass.
About this property
Exquisite 5-bed, 3-storey home on peaceful cul-de-sac. Modern kitchen, spacious living spaces, underfloor heating, south-west garden. Master suite with Juliet balcony, stunning dressing room, private driveway, garage. Located in desirable Trentham. Book viewing today!
Welcome to Turnberry Drive, where every detail of this home is sure to turn your head! Nestled at the end of a peaceful cul-de-sac, this stunning five-bedroom, three-storey home offers the perfect blend of style, space, and modern living, in a highly desirable location. As you step inside, you're welcomed by a spacious and attractive hallway that immediately draws you in. To the front, two versatile reception rooms await – a living room, perfect for cosy evenings, and an adjacent space currently used as a gym but ideal as a playroom or home office. Moving through, you’ll arrive at the heart of the home – the open-plan kitchen, dining, and living hub. With sleek quartz-effect countertops that sparkle, this kitchen is designed for modern living, featuring ample storage, a breakfast island, and an adjoining utility room, perfect for keeping everything tidy. Imagine kicking off your wellies and warming your toes on the underfloor heating, which runs throughout the ground floor. The dining area opens through French doors onto a veranda that leads into the private, south-west facing garden – ideal for soaking up the sunshine or enjoying evening meals al fresco. There's also a snug space, perfect for relaxing with a book or watching TV, and a must-have downstairs guest cloakroom with under-stairs storage. On the first floor, you’ll find four generously sized bedrooms, including the impressive master bedroom with an ensuite and plenty of built-in storage. The master also features a Juliet balcony overlooking the beautifully landscaped garden, with far-reaching views. A family bathroom with a shower over the bath completes this floor. Now, prepare for the ultimate showstopper! On the second floor, you’ll discover an exquisite fifth bedroom with fitted wardrobes and an incredible dressing room, complete with bespoke fitted storage – a dream come true for any fashion lover. This space even has a shower ensuite, making it versatile enough to serve as a sixth bedroom if needed. Outside, the kerb appeal continues with sash windows at the front, a driveway with parking for several vehicles, and a single garage. The rear garden offers total privacy thanks to its prime position, with a patio area, beautiful evergreen plants, and low-maintenance artificial grass – so you can spend more time enjoying the sunshine and less time on garden upkeep. Located in the sought-after area of Trentham, with Trentham Gardens just a short drive away, excellent local schools, amenities, and fantastic commuter links, this home really does turn heads. Don’t miss your chance – turn your attention to Turnberry Drive and call us today to arrange a viewing!
Council Tax Band: F
Tenure: Freehold
Floor Plans
Please note that floor plans are provided to give an overall impression of the accommodation offered by the property. They are not to be relied upon as a true, scaled and precise representation. Whilst we make every attempt to ensure the accuracy of the floor plan, measurements of doors, windows, rooms and any other item are approximate. This plan is for illustrative purposes only and should only be used as such by any prospective purchaser.
Agent's Notes
Although we try to ensure accuracy, these details are set out for guidance purposes only and do not form part of a contract or offer. Please note that some photographs have been taken with a wide-angle lens. A final inspection prior to exchange of contracts is recommended. No person in the employment of James Du Pavey Ltd has any authority to make any representation or warranty in relation to this property.
ID Checks
Please note we charge £30 inc VAT for each buyers ID Checks when purchasing a property through us.
Referrals
We can recommend excellent local solicitors, mortgage advice and surveyors as required. At no time are youobliged to use any of our services. We recommend Gent Law Ltd for conveyancing, they are a connected company to James DuPavey Ltd but their advice remains completely independent. We can also recommend other solicitors who pay us a referral fee of£180 inc VAT. For mortgage advice we work with RPUK Ltd, a superb financial advice firm with discounted fees for our clients.RPUK Ltd pay James Du Pavey 40% of their fees. RPUK Ltd is a trading style of Retirement Planning (UK) Ltd, Authorised andRegulated by the Financial Conduct Authority. Your Home is at risk if you do not keep up repayments on a mortgage or otherloans secured on it. We receive £70 inc VAT for each survey referral.



































