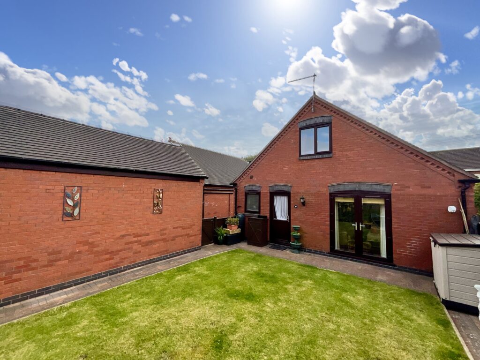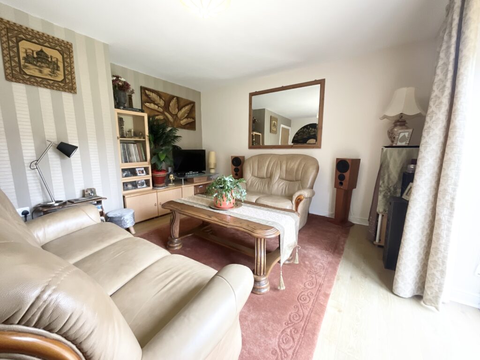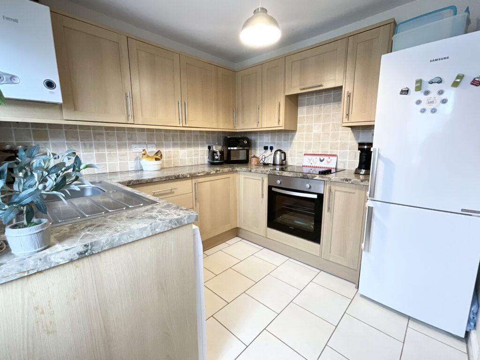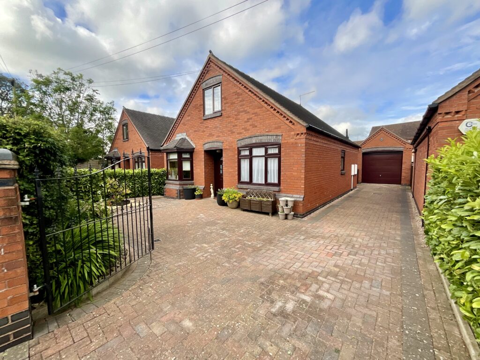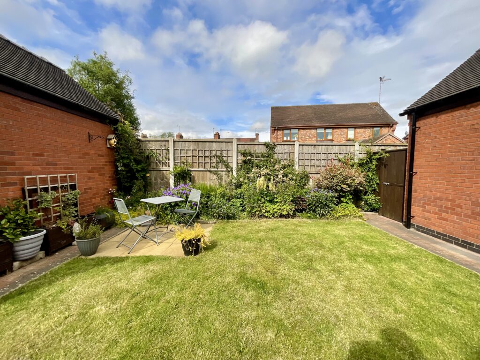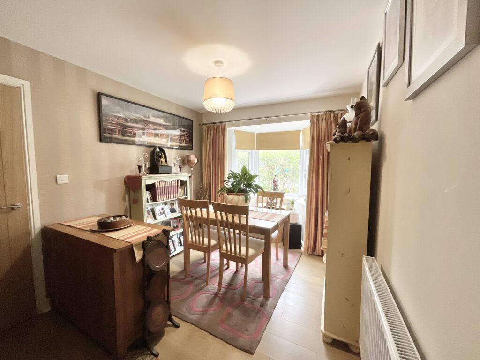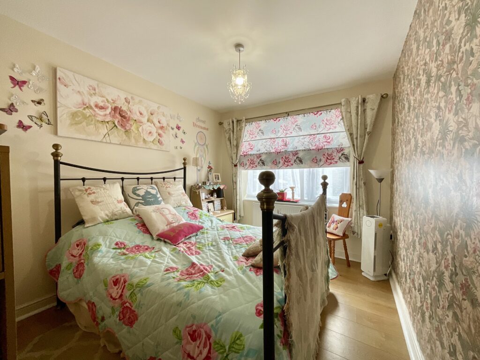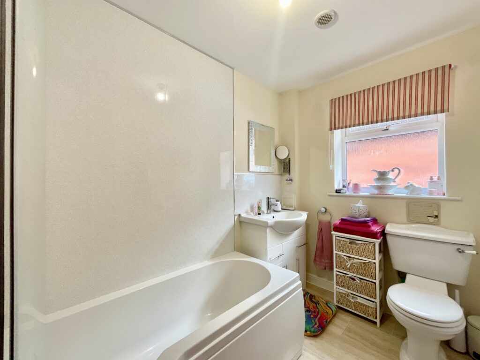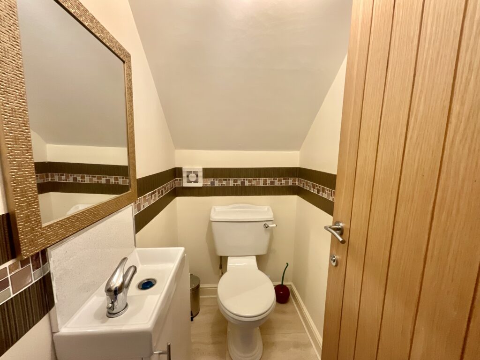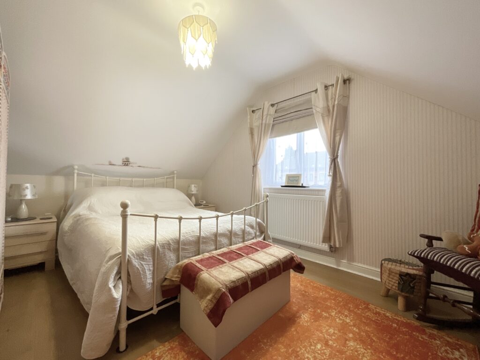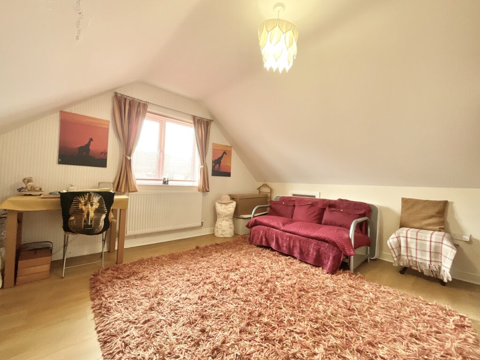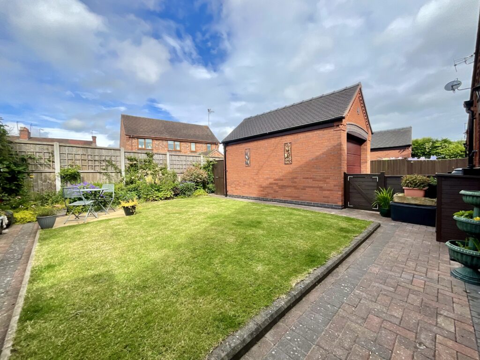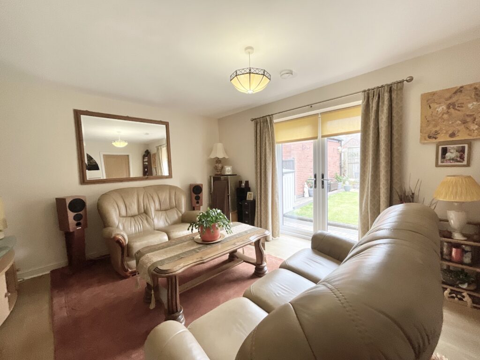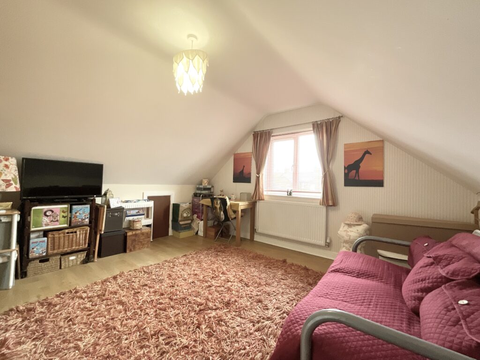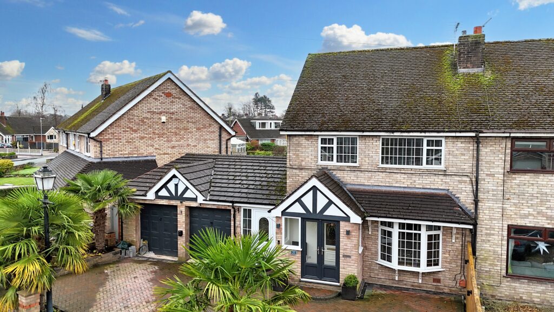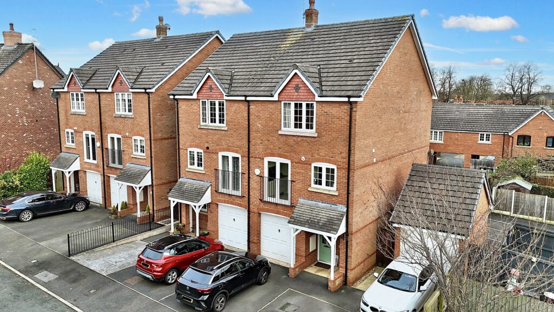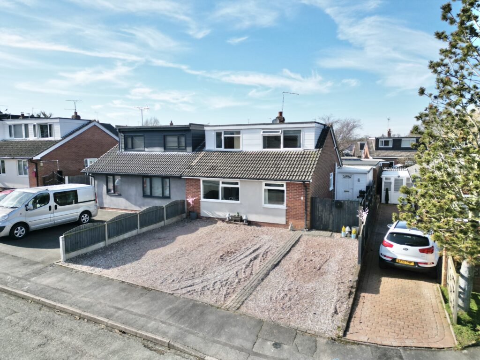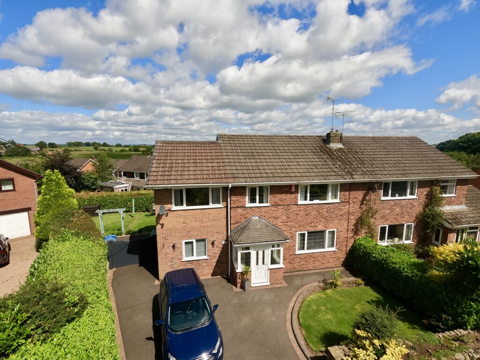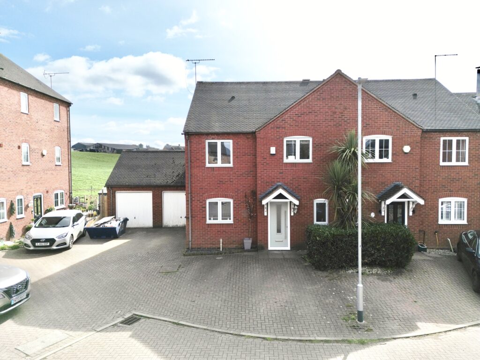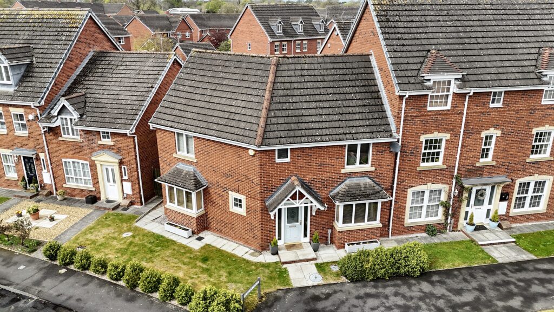Walton Way, Stone, ST15
£299,950
Guide Price
5 reasons we love this property
- The Gables, is a fabulous three double bedroom detached property with a flexible layout, and build guarantee valid until June '28.
- Two reception rooms, plus the versatile downstairs bedroom is perfect for guests or even as a home office.
- Two double bedrooms upstairs, both with ample storage and space and share a handy guest cloakroom.
- The rear garden of The Gables is meticulously maintained, with lawn, patio seating areas, and an abundance of beautiful flowers and shrubs. It’s the perfect spot for relaxing!
- Just a short stroll takes you to the charming town centre of Stone, filled with shops, cafes, and amenities. This prime location ensures you have everything you need close by.
About this property
Stylish and spacious recently built 3-bed detached house in sought-after Stone. Modern interior, garage, pretty garden, and excellent energy rating. Perfect for families and commuters.
Who lives in a house like this? Let’s go through the keyhole to see if it could be you! Should you have a wishlist which includes, detached, 3 double bedrooms, 2 reception rooms, stylish kitchen and bathroom, garage, drive, pretty garden, generous driveway, beautifully presented and due to being recently built has both a build warranty valid until June 2028 and an enviable energy rating of B! Then here at The Gables, as Anne of Green Gables is quoted ‘I don’t know what’s around the bend, but I’m going to believe it’s the best’! So head around this corner onto Walton Way and here you are, The Gables……the Best! Located in sought after Stone, a busy market town with a pretty canal running through and a community heritage which always has the warmest of welcomes. Within easy strolling distance you have the town centre, local shopping, bars and restaurants, popular schooling and second to none commuter links! So stop looking for your next home through a keyhole, open the door to opportunity and find this treasure!
Council Tax Band: C
Tenure: Freehold
Floor Plans
Please note that floor plans are provided to give an overall impression of the accommodation offered by the property. They are not to be relied upon as a true, scaled and precise representation. Whilst we make every attempt to ensure the accuracy of the floor plan, measurements of doors, windows, rooms and any other item are approximate. This plan is for illustrative purposes only and should only be used as such by any prospective purchaser.
Agent's Notes
Although we try to ensure accuracy, these details are set out for guidance purposes only and do not form part of a contract or offer. Please note that some photographs have been taken with a wide-angle lens. A final inspection prior to exchange of contracts is recommended. No person in the employment of James Du Pavey Ltd has any authority to make any representation or warranty in relation to this property.
ID Checks
Please note we charge £30 inc VAT for each buyers ID Checks when purchasing a property through us.
Referrals
We can recommend excellent local solicitors, mortgage advice and surveyors as required. At no time are youobliged to use any of our services. We recommend Gent Law Ltd for conveyancing, they are a connected company to James DuPavey Ltd but their advice remains completely independent. We can also recommend other solicitors who pay us a referral fee of£180 inc VAT. For mortgage advice we work with RPUK Ltd, a superb financial advice firm with discounted fees for our clients.RPUK Ltd pay James Du Pavey 40% of their fees. RPUK Ltd is a trading style of Retirement Planning (UK) Ltd, Authorised andRegulated by the Financial Conduct Authority. Your Home is at risk if you do not keep up repayments on a mortgage or otherloans secured on it. We receive £70 inc VAT for each survey referral.



