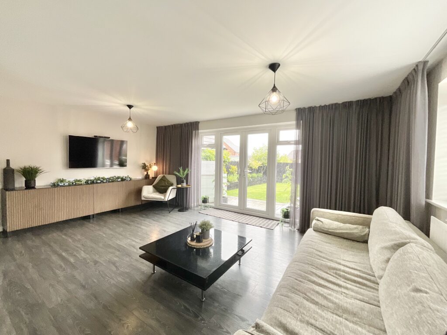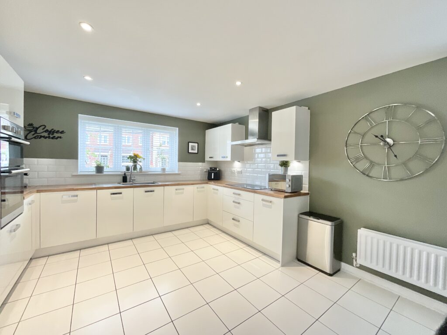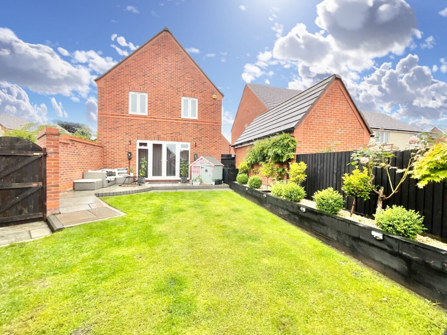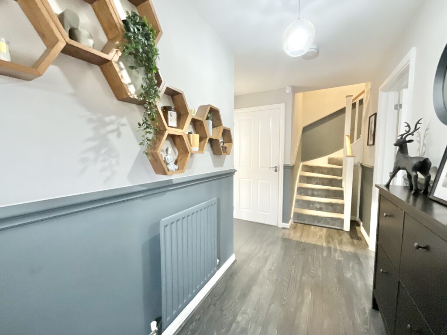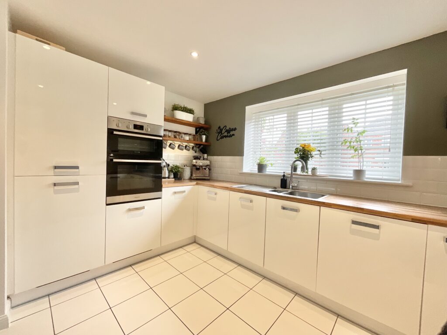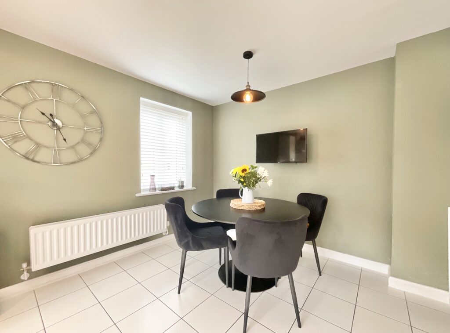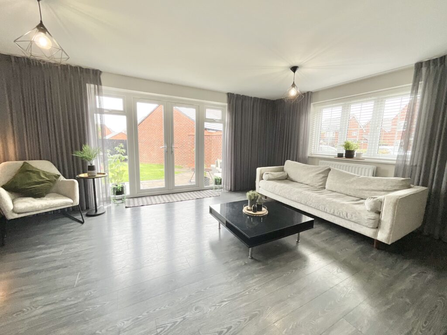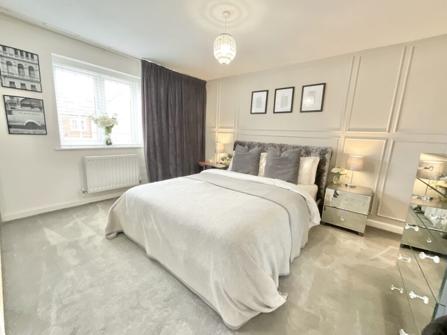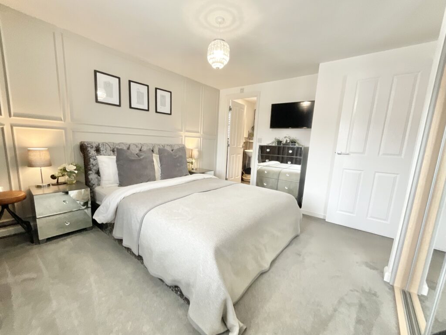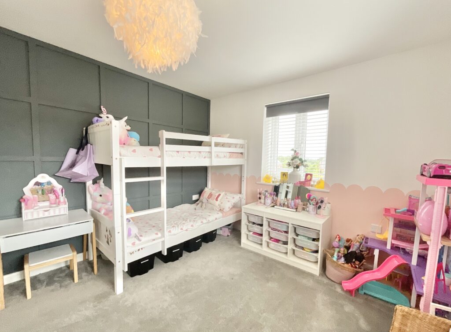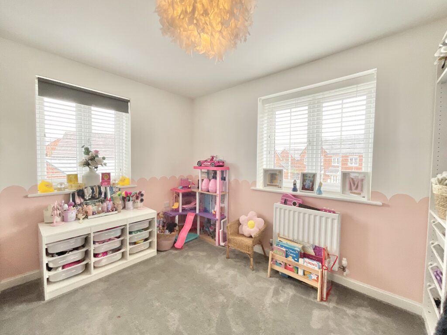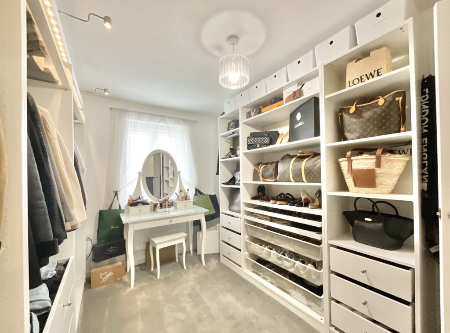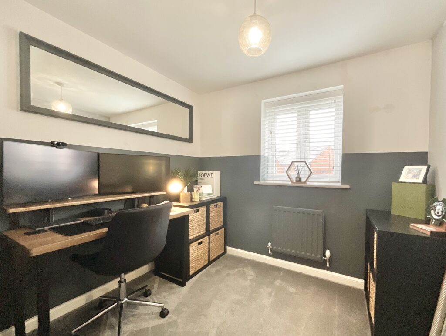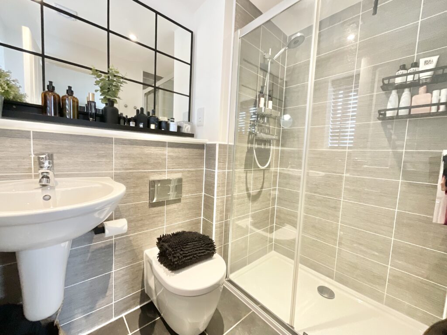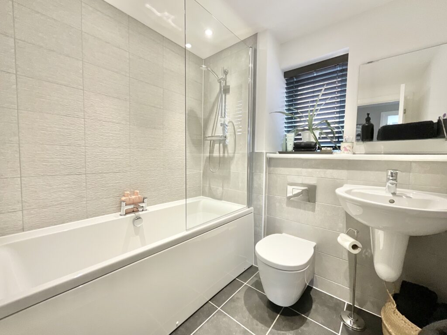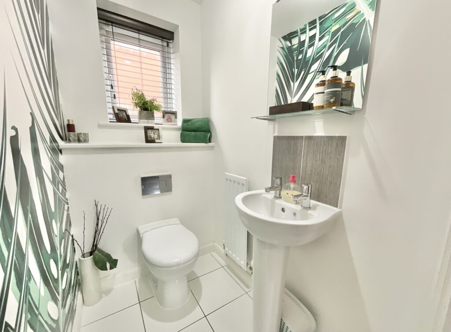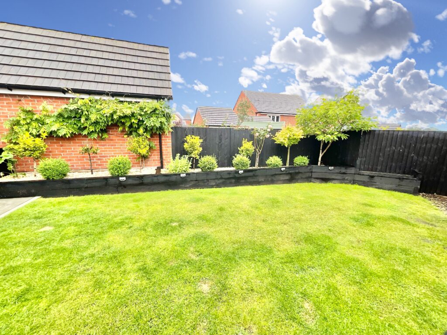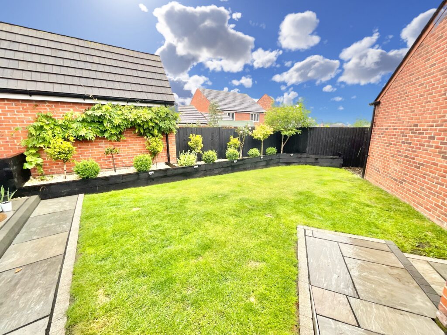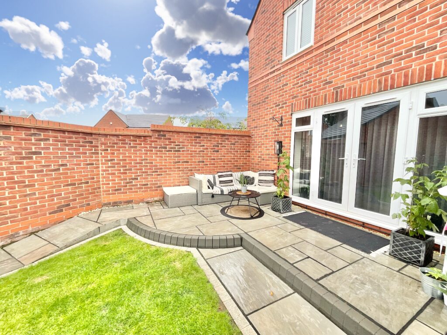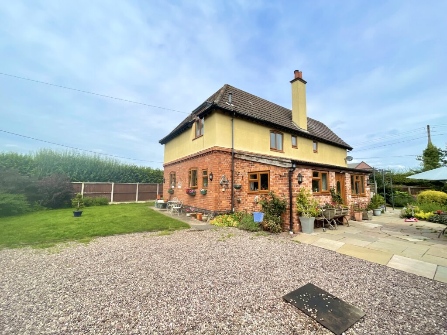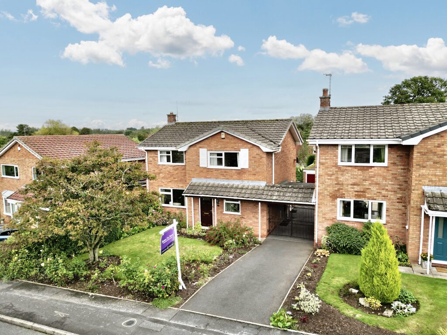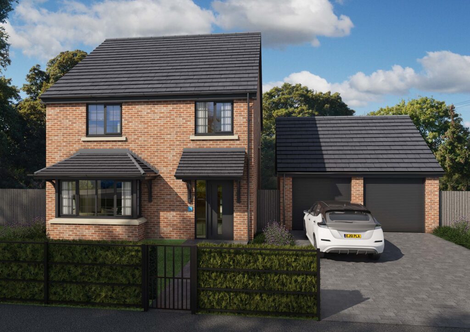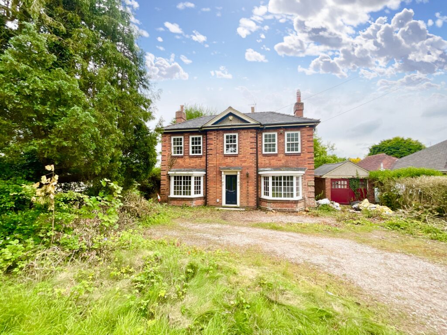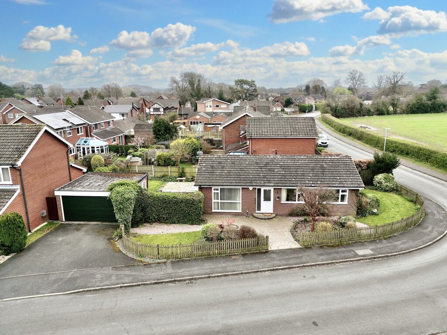Weaver Brook Way, Wrenbury, CW5
£411,000
Offers Over
5 reasons we love this property
- Exquisite 4-bedroom detached house in the sought after village of Wrenbury
- Spacious lounge with french doors leading to beautifully landscaped garden
- Stylish kitchen / diner equipped with integrated appliances including a 50/50 fridge freezer, double oven, dishwasher, and washing machine
- Master suite with modern panelling, triple fitted wardrobe and en-suite bathroom
- Driveway providing tandem parking for 2-3 cars and garage with light and power
Tucked away within an exclusive development, this exquisite 4-bedroom detached house sets the bar high with its contemporary design and exceptional features. Boasting a unique Montpellier design, it stands out as one of only three of its kind in the neighbourhood. The property welcomes you with a spacious reception room illuminated by natural light streaming through french doors that lead out to the meticulously landscaped garden, creating a seamless indoor-outdoor living experience. The heart of the home lies in the stylish kitchen/diner, equipped with top-of-the-line integrated appliances including a 50/50 fridge freezer, double oven, dishwasher, and washing machine. The sleek 4-ring induction hob gleams against the cream gloss kitchen finish, complemented by a 1.5 bowl stainless steel sink – a chef's paradise.
As you ascend the stairs, the master suite beckons with modern panelling, a triple fitted wardrobe, and an en-suite for ultimate comfort and privacy. Bedroom 2 delights with its bright and airy ambience from two windows, offering a serene retreat. Currently serving as a dressing room, Bedroom 3 presents versatility as a double bedroom while Bedroom 4 serves as a functional study. The family bathroom showcases a mains fed shower over bath, a wall-hung wash hand basin, and a WC for added convenience. Furthermore, the property comes complete with a garage providing tandem parking for 2-3 cars, thoughtfully equipped with light and power. Outside, the garden exudes sophistication with modern raised beds, a contemporary grey Indian stone patio, and a partially walled layout ensuring a high level of privacy, ideal for alfresco dining and entertainment under the open skies.
Effortlessly blending modern luxury with practical functionality, this property is a rare gem offering an enviable lifestyle in a sought-after location. With its distinguished design and meticulously curated living spaces, every corner of this home exudes elegance and sophistication. Book your viewing today and step into the epitome of contemporary living.
Location
Wrenbury has a selection of local amenities including Post Office/village store, church and 2 public houses, doctors surgery and train station. The nearest Primary Schools are located in Wrenbury and Sound. There are plenty of countryside and canal side walks and cycle paths to be explored and the historic market town of Nantwich is just four miles away. Nantwich is renowned for its historic buildings and independent shops, boutiques and eateries. There is a bus service from Nantwich to Whitchurch through Wrenbury. There are excellent rail connection from Crewe (8 miles away) to London and other major cities. The major road links to the M6 Junction 16 is around 12 miles away.
Council Tax Band: E
Tenure: Freehold
Floor Plans
Please note that floor plans are provided to give an overall impression of the accommodation offered by the property. They are not to be relied upon as a true, scaled and precise representation. Whilst we make every attempt to ensure the accuracy of the floor plan, measurements of doors, windows, rooms and any other item are approximate. This plan is for illustrative purposes only and should only be used as such by any prospective purchaser.
Agent's Notes
Although we try to ensure accuracy, these details are set out for guidance purposes only and do not form part of a contract or offer. Please note that some photographs have been taken with a wide-angle lens. A final inspection prior to exchange of contracts is recommended. No person in the employment of James Du Pavey Ltd has any authority to make any representation or warranty in relation to this property.
ID Checks
Please note we charge £30 inc VAT for each buyers ID Checks when purchasing a property through us.
Referrals
We can recommend excellent local solicitors, mortgage advice and surveyors as required. At no time are youobliged to use any of our services. We recommend Gent Law Ltd for conveyancing, they are a connected company to James DuPavey Ltd but their advice remains completely independent. We can also recommend other solicitors who pay us a referral fee of£180 inc VAT. For mortgage advice we work with RPUK Ltd, a superb financial advice firm with discounted fees for our clients.RPUK Ltd pay James Du Pavey 40% of their fees. RPUK Ltd is a trading style of Retirement Planning (UK) Ltd, Authorised andRegulated by the Financial Conduct Authority. Your Home is at risk if you do not keep up repayments on a mortgage or otherloans secured on it. We receive £70 inc VAT for each survey referral.




