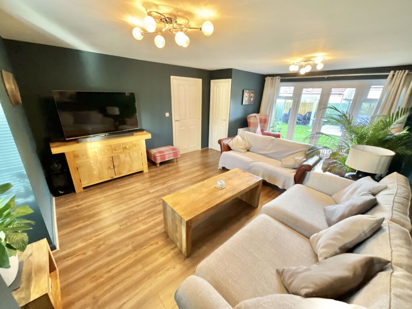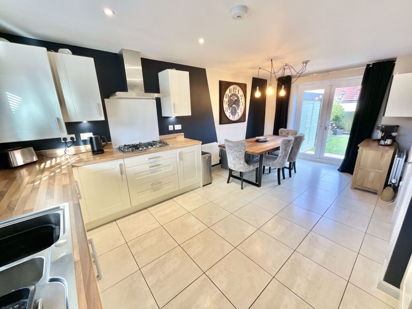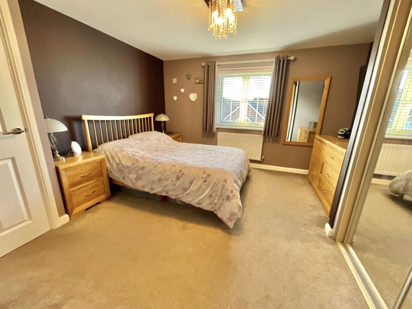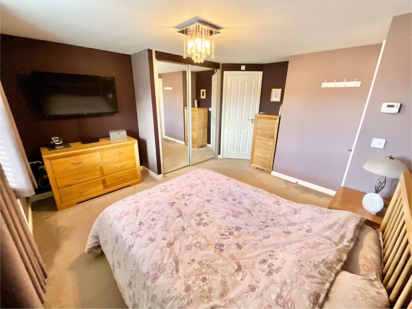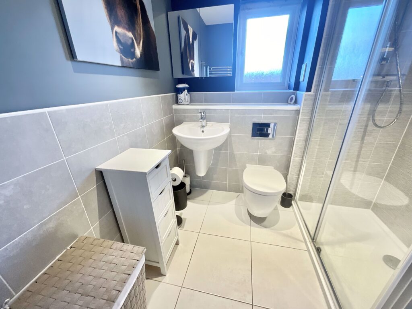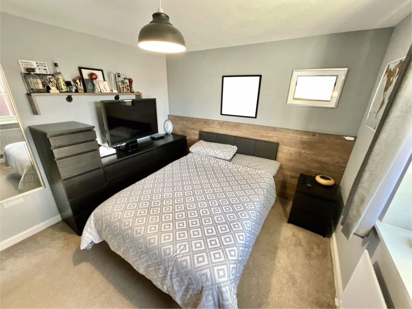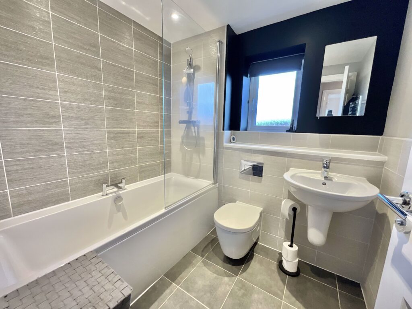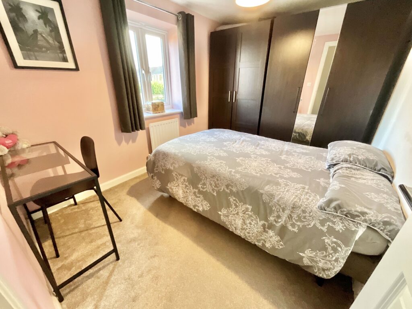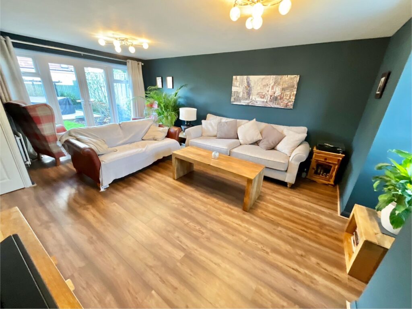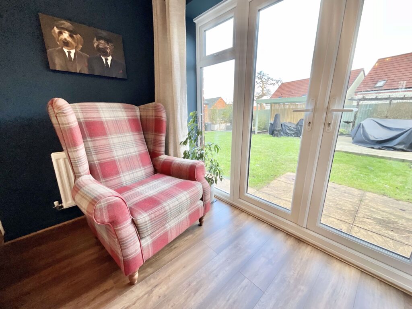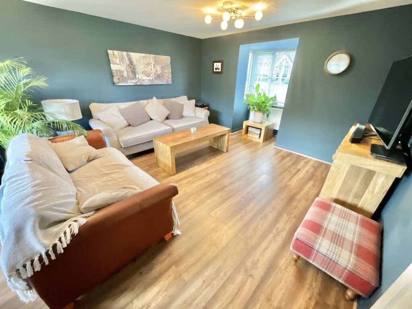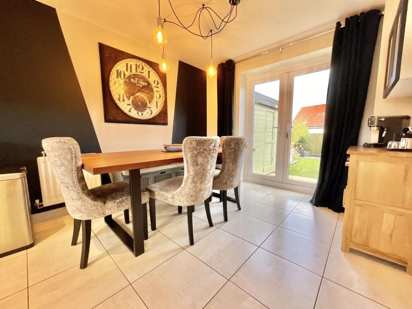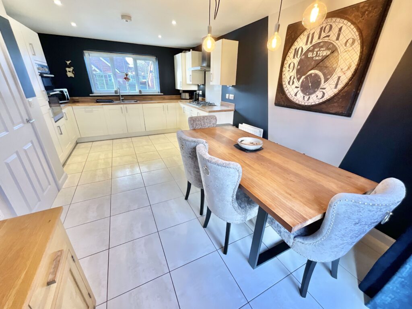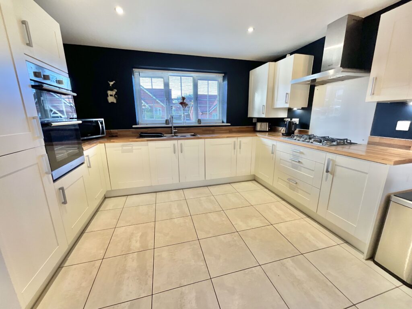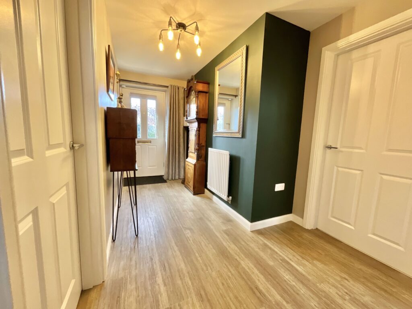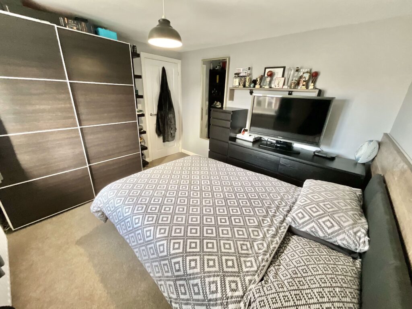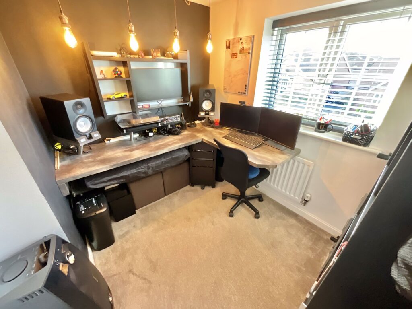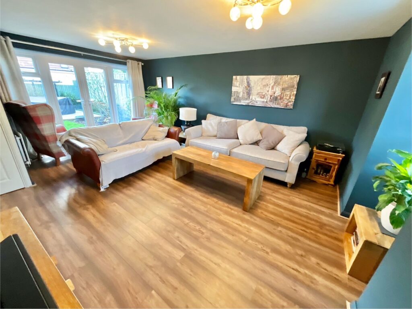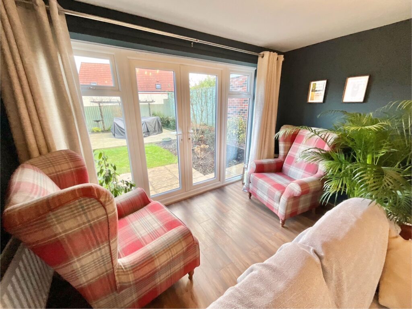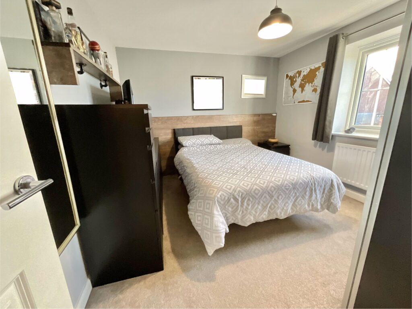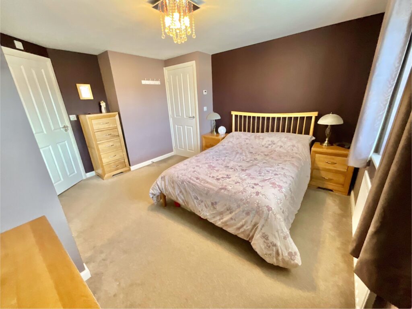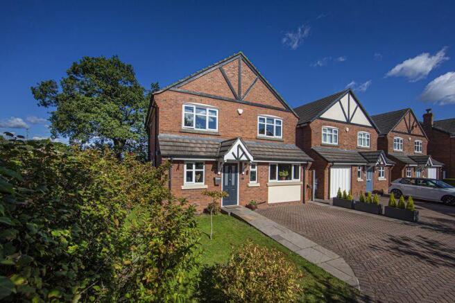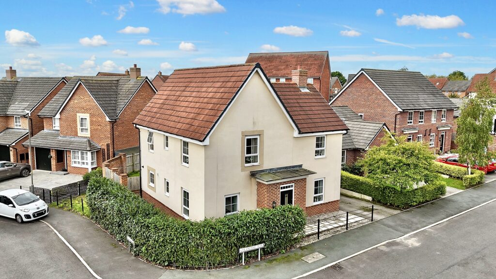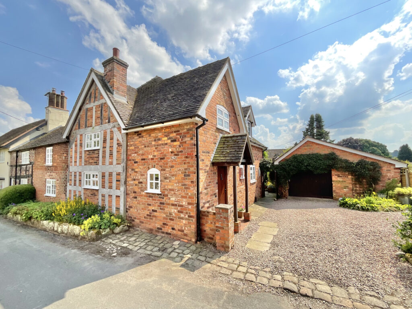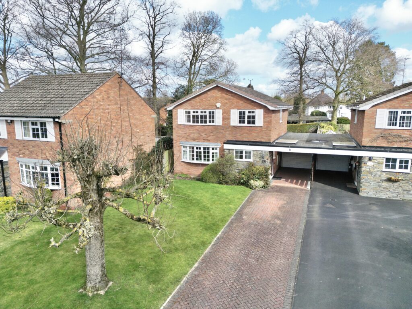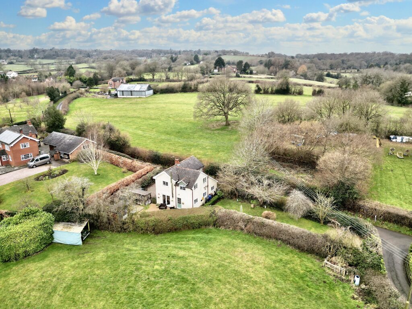Wheelwright Drive, Eccleshall, ST21
£425,000
5 reasons we love this property
- A beautifully landscaped garden provides different areas for enjoyment for different parts of the day but one you can instantly enjoy.
- Downstairs is a large lounge with French doors, guest W.C, spacious hallway and large kitchen/diner with another set of French doors to the garden.
- An immaculately presented four bedroom home sitting within the lovely Sancerre Grange estate on a nice wide plot.
- The upstairs has some fitted wardrobes in the bedrooms and a generous airing cupboard along with a beautiful bathroom and en-suite.
- The driveway has parking side by side so easy access for both cars on and off together with a single garage and side access to the garden.
About this property
We know you’ll be keen to get the wheels in motion to buying this stunning home once you’ve viewed it because it ticks all the essential boxes and mor…
We know you'll be keen to get the wheels in motion to buying this stunning home once you've viewed it because it ticks all the essential boxes and more. Immaculately maintained by the current vendors, this home offers the perfect space for a growing family or for couples looking to downsize from a very large home, with spacious rooms for large furniture. The entrance hallway greets you with the first impression, a generous space to hang your coats up and remove muddy shoes and directly in front of you you'll find the guest W.C. From this central point of the house, you have two doors either side, the one on the left takes you through to the kitchen/diner which is an impressive space that provides the perfect flow from cooking, entertaining and enjoying the private rear garden. The kitchen is fitted with matching wall and base units and integrated appliances which include dishwasher, double ovens, hob, fridge and freezer and over to the right there's a large space for a dining table fit for banquet together with French doors offering you out to the beautiful, maintained garden. On the opposite side of the hallway, you enter the lounge which is once again a magnificent sized room still offering a very cosy feel with French doors leading out to the rear garden and patio. Up the winding staircase leading to the landing, you'll find an airing cupboard on your right and next door the family bathroom which is beautifully appointed with bath, shower over, sink and W.C. The main bedroom is of a generous size with some fitted wardrobes and a door leading into the en-suite which comprises shower enclosure, sink, W.C and heated towel rail making this a peaceful haven to relax and unwind after a long day. There are two further double bedrooms and a good sized single too which completes the first floor, so we'll take you outside to discover what else this wonderful home has to offer. The large double fronted facade offers a delightfully grand feel to the property and on the right-hand side is a double width driveway meaning both cars can pull on and off the driveway freely which we think is a real treat as many have tandem driveways. There's a single garage and side access gate with a path down to the rear garden which has been thoughtfully landscaped providing different spaces for you to enjoy which include, a patio area, separate seating area, pergola with barbequing space and planted border on the right. Not only is the garden a delight to use but you will also enjoy a private rear aspect which again is not common on new build estates. We highly recommend you book a viewing to come and see for yourself as this is the only way you will truly appreciate what it has to offer, so call the Eccleshall office today on 01785 851886 to arrange a viewing.
Council Tax Band: E
Tenure: Freehold
Floor Plans
Please note that floor plans are provided to give an overall impression of the accommodation offered by the property. They are not to be relied upon as a true, scaled and precise representation. Whilst we make every attempt to ensure the accuracy of the floor plan, measurements of doors, windows, rooms and any other item are approximate. This plan is for illustrative purposes only and should only be used as such by any prospective purchaser.
Agent's Notes
Although we try to ensure accuracy, these details are set out for guidance purposes only and do not form part of a contract or offer. Please note that some photographs have been taken with a wide-angle lens. A final inspection prior to exchange of contracts is recommended. No person in the employment of James Du Pavey Ltd has any authority to make any representation or warranty in relation to this property.
ID Checks
Please note we charge £30 inc VAT for each buyers ID Checks when purchasing a property through us.
Referrals
We can recommend excellent local solicitors, mortgage advice and surveyors as required. At no time are youobliged to use any of our services. We recommend Gent Law Ltd for conveyancing, they are a connected company to James DuPavey Ltd but their advice remains completely independent. We can also recommend other solicitors who pay us a referral fee of£180 inc VAT. For mortgage advice we work with RPUK Ltd, a superb financial advice firm with discounted fees for our clients.RPUK Ltd pay James Du Pavey 40% of their fees. RPUK Ltd is a trading style of Retirement Planning (UK) Ltd, Authorised andRegulated by the Financial Conduct Authority. Your Home is at risk if you do not keep up repayments on a mortgage or otherloans secured on it. We receive £70 inc VAT for each survey referral.




