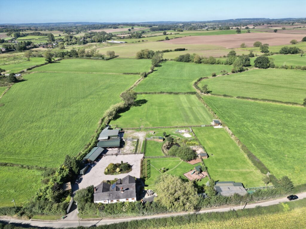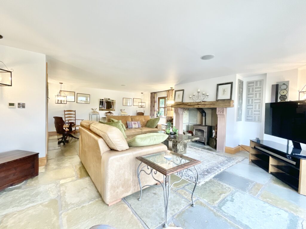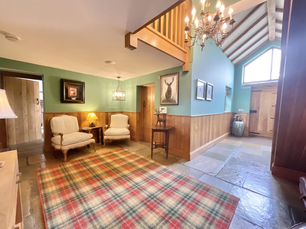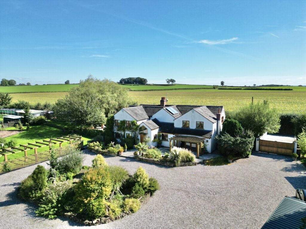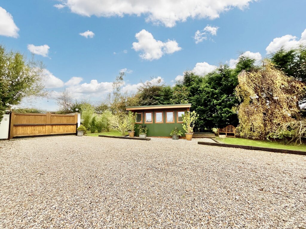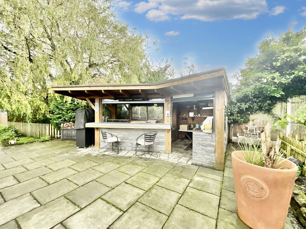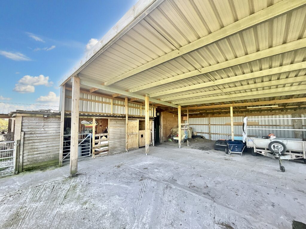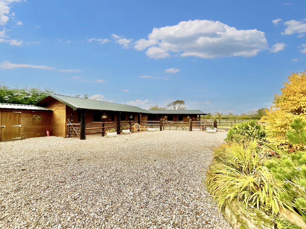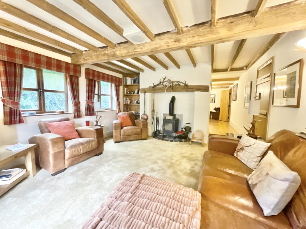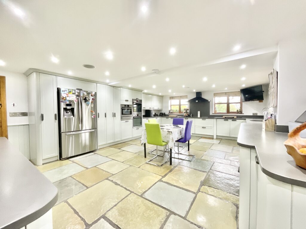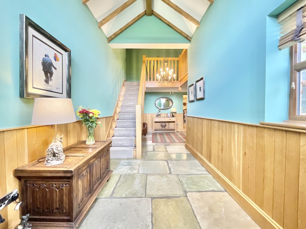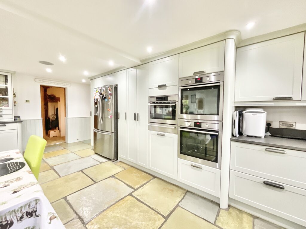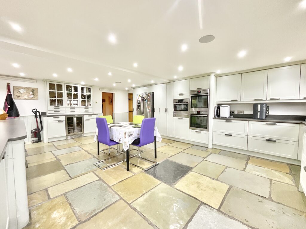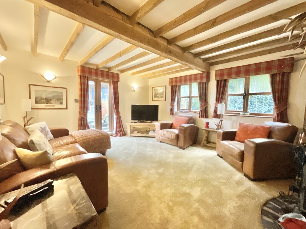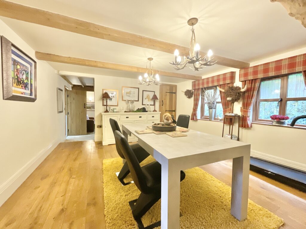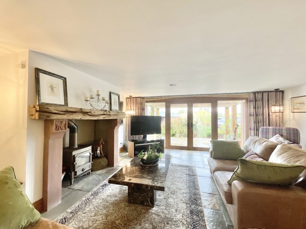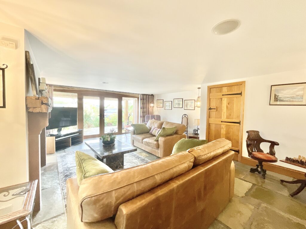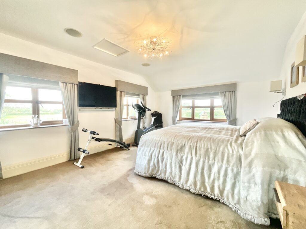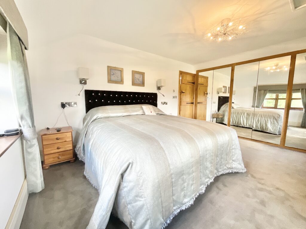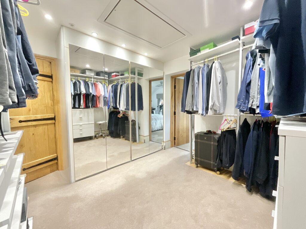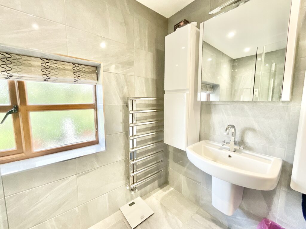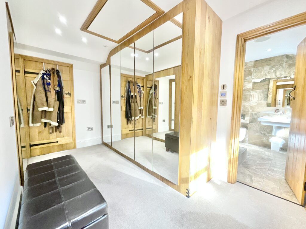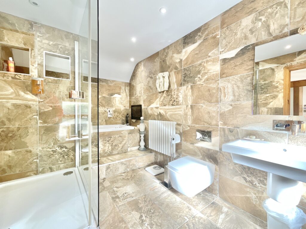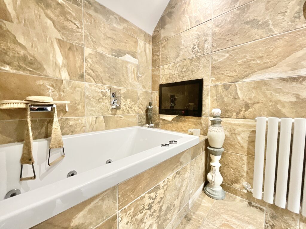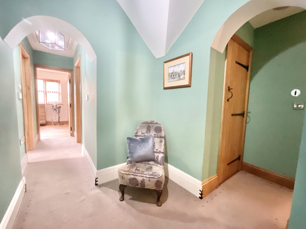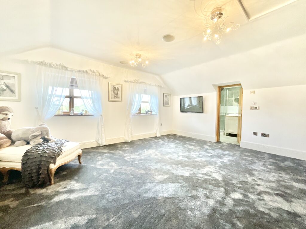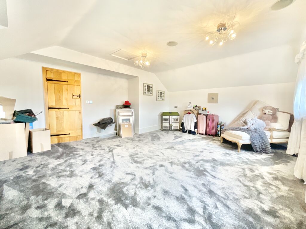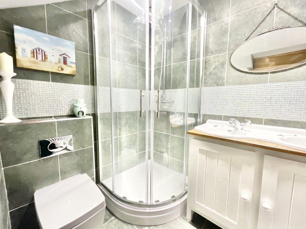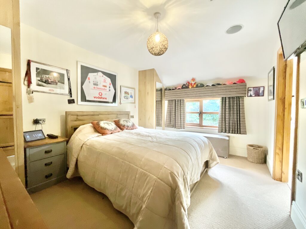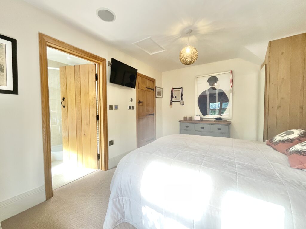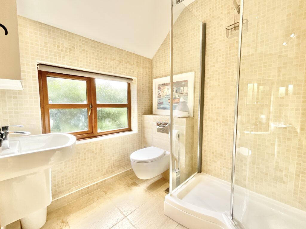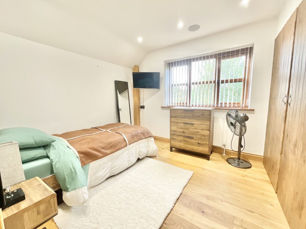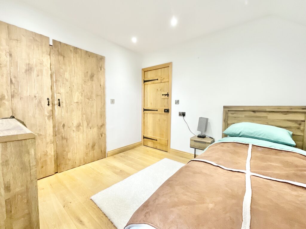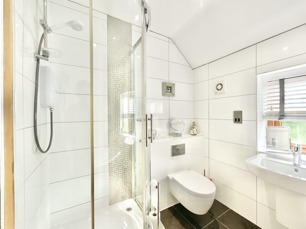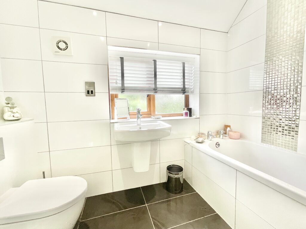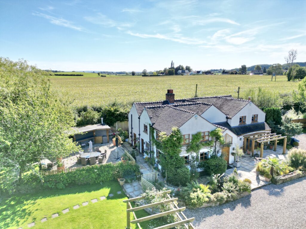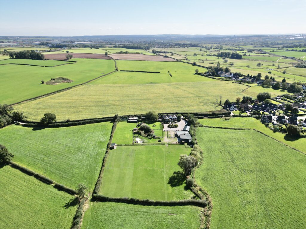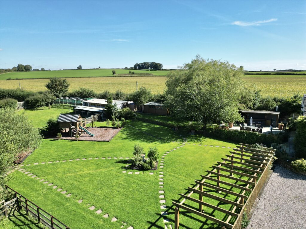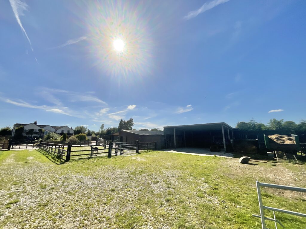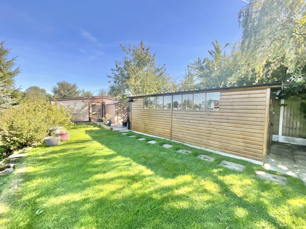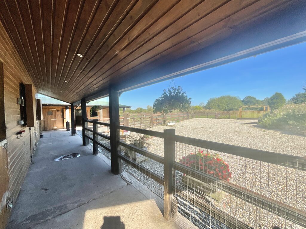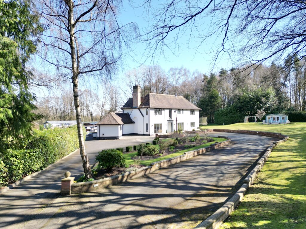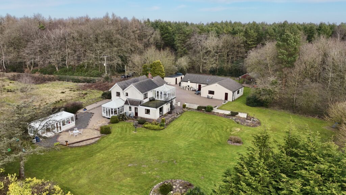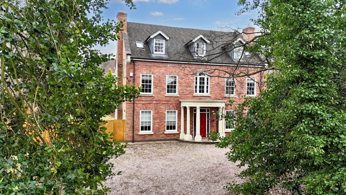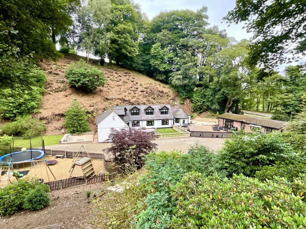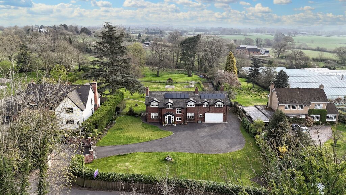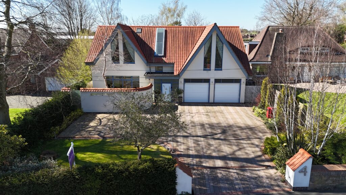Whitgreave Lane, Great Bridgeford, ST18
£1,050,000
5 reasons we love this property
- With four generous bedrooms and multiple living areas, this home caters to the entire family. The blend of cosy spaces and elegant dining areas makes it perfect for both relaxation and entertaining.
- Featuring extensive stables and animal houses, this property is a dream for pet lovers and livestock enthusiasts. Your furry friends will feel right at home alongside great outdoor space to explore.
- The beautiful limestone flooring, exposed beams, and modern kitchen with high-end appliances combine charm with functionality. Plus, underfloor heating ensures comfort during colder months.
- Enjoy the luxury of a Jacuzzi bathtub with a TV in the master suite and a separate office space that can adapt to your needs, whether for work or hobbies. This home offers both comfort and versatility
- With sprawling gardens, 3.5 acres, a wildlife pond, and even a bar for gatherings, the outdoor space is ideal for family activities, parties or quiet moments in nature.
Virtual tour
About this property
This historic 4-bed property offers a warm welcome with spacious rooms, exposed beams, limestone flooring, and underfloor heating. Outside features stables, wildlife pond, sheds, bar, ample lawn space, and more. Perfect for families and furry friends. Contact us for a private viewing!
We’ve all heard the famous story of Noah’s ark, March Cottage is the perfect abode for the whole family and yes, most definitely those furry friends. With a substantial four bedroom home and a proud amount of stables/animal houses, no one will be left behind. Arrive in style as you pull onto the circular driveway, make your way around and be instantly amazed at the land this home offers. Head up to the front door and walk into a large welcoming entrance hall presenting part vaulted ceiling and lime stone flooring. This flooring continues on into the kitchen/diner. The kitchen/diner is a generously sized room and offers stylish cabinets, worktops, an American style fridge freezer, two wall ovens, a combi microwave, hot tray and an instant boiling/filtered water tap. Gain access to the outside from the stable door. From the kitchen enter into the living room, a cosy space that features exposed beams from the home’s original 300 year old architecture, a log burner and French doors for more garden access. Next to the living room sits the dining room, carrying on the exposed beams feature, this charming reception room also pays homage to the past. The second living, a formal lounge sits at the right end of the ground floor also promising a feature fireplace, limestone flooring and French doors out to the front of the house. All rooms with limestone flooring also enjoy underfloor heating, along with a stylish appearance this flooring choice also comes with a warming touch. A utility room with ample storage space can be found at the back of the house, with a door for outdoor access this space is the perfect boot room after running around the fantastic gardens this home offers. There’ll be no worries of muddy foot and paw prints with this hidden treasure. A cloakroom with a W.C completes the ground floor. Make you way up the grand Oak staircase to the first floor landing. To your left walk directly into the first dressing room, filled with fitted wardrobes and shelving along with a connecting bathroom. Gain access to the master bedroom from here with views of the beautiful land and even more fitted wardrobes across the left wall. On the adjacent side of the dressing room is the second dressing room, again fitted with mirrored wardrobes and also allows access to another separate bathroom. This second bathroom features a shower, sink, W.C and a Jacuzzi bathtub with a TV, the definition of relaxation. The door to the second dressing room could easily be rejigged to create an entrance to an addition bedroom and ensuite. Make your way down the hall to the second bedroom, a very spacious bedroom with dual aspect windows and a modern ensuite with a shower, double sink and W.C. Bedroom three is another double bedroom with an ensuite, however this fantastic room also contains two built in single wardrobes. The fourth bedroom sits to the right hand side of the house, another good sized double room with built in wardrobes for more storage bliss. A family bathroom completes the first floor with floor to ceiling tiling, a full bath, shower, W.C and sink. Now that we’ve explored the inside of this spectacular home, lets head outside. Lets begin with the office, a superb outbuilding currently used as a place of work and study, however with heating, electrics and air con this room’s possibilities are endless. Across from the office is the shed and outside W.C, providing more storage ease and convenience. Next to this are the first lot of stables, what used to house horses, it could become the dream home of your very own live stock. This section of outbuildings holds multiple stables, pig rooms, a feed room, tack room and hay/tractor store. What more could you need? Within the land find a wildlife pond, assuring your animals are happy and have close by water facilities. To the left of the home find a large shed with working electrics, behind this find housing for chickens and other poultry. Closer to the house, on the patio area is its very own bar! Get your friends and family together, turn that BBQ on and have a party! The perfect way to celebrate your new home. On top of the animal housing, stables, sheds and bar, this home offers endless lawn space to run around and enjoy all year round. Whether its yourself, family, friends or animals you’d never get bored of this outdoor sanctuary at your doorstep. What was once a 300 year old cottage is now a beautiful four bedroom, five bathroom home, providing space for the whole family including the ones with fur and feathers. There may be no storm coming but get your livestock together and make March Cottage your own sanctuary. Call the office today to book your own private viewing.
Location
Great Bridgeford sits in between the much sought after village of Eccleshall where there are shops, bars and restaurants along with a doctors, solicitors and a dentists and the County town of Stafford where there is a far wider variety of amenities along with travel links by both motorway and train.
Council Tax Band: F
Tenure: Freehold
Floor Plans
Please note that floor plans are provided to give an overall impression of the accommodation offered by the property. They are not to be relied upon as a true, scaled and precise representation. Whilst we make every attempt to ensure the accuracy of the floor plan, measurements of doors, windows, rooms and any other item are approximate. This plan is for illustrative purposes only and should only be used as such by any prospective purchaser.
Agent's Notes
Although we try to ensure accuracy, these details are set out for guidance purposes only and do not form part of a contract or offer. Please note that some photographs have been taken with a wide-angle lens. A final inspection prior to exchange of contracts is recommended. No person in the employment of James Du Pavey Ltd has any authority to make any representation or warranty in relation to this property.
ID Checks
Please note we charge £30 inc VAT for each buyers ID Checks when purchasing a property through us.
Referrals
We can recommend excellent local solicitors, mortgage advice and surveyors as required. At no time are youobliged to use any of our services. We recommend Gent Law Ltd for conveyancing, they are a connected company to James DuPavey Ltd but their advice remains completely independent. We can also recommend other solicitors who pay us a referral fee of£180 inc VAT. For mortgage advice we work with RPUK Ltd, a superb financial advice firm with discounted fees for our clients.RPUK Ltd pay James Du Pavey 40% of their fees. RPUK Ltd is a trading style of Retirement Planning (UK) Ltd, Authorised andRegulated by the Financial Conduct Authority. Your Home is at risk if you do not keep up repayments on a mortgage or otherloans secured on it. We receive £70 inc VAT for each survey referral.



