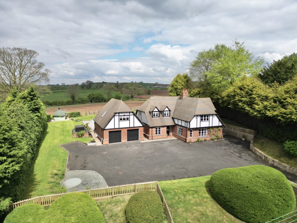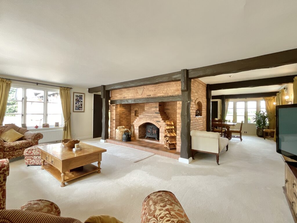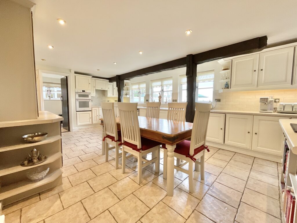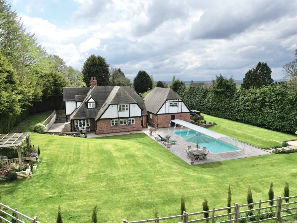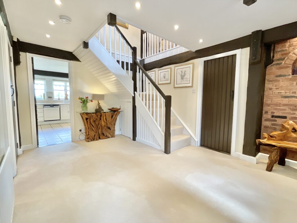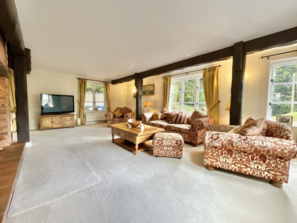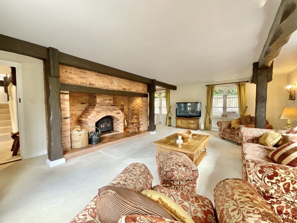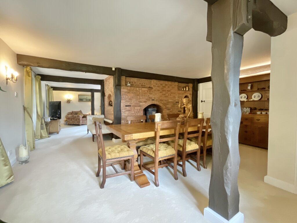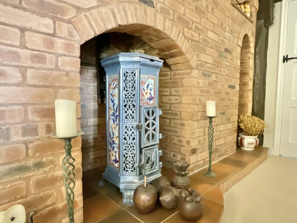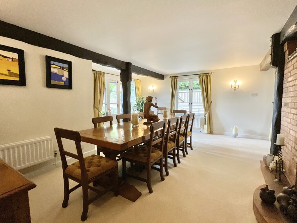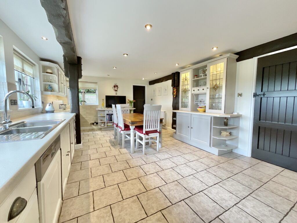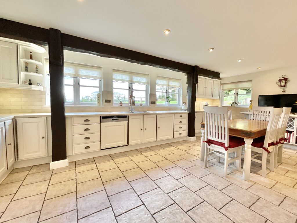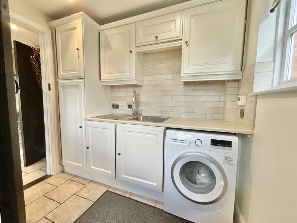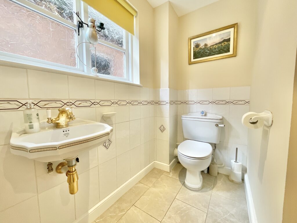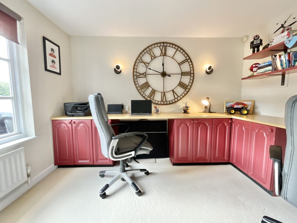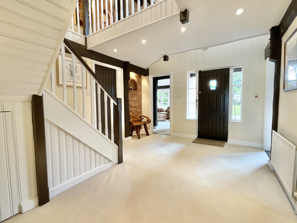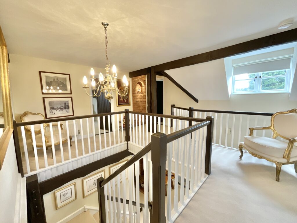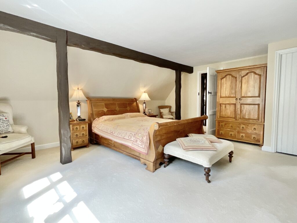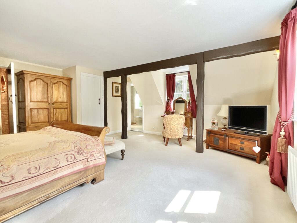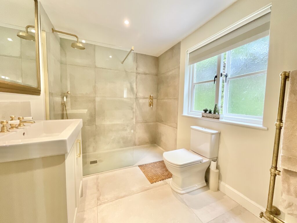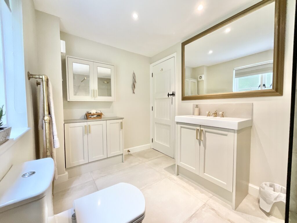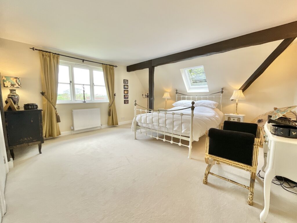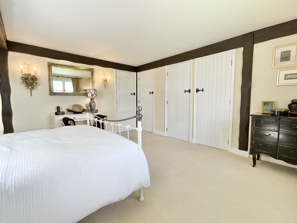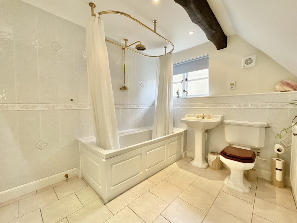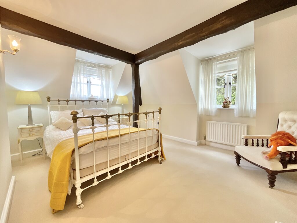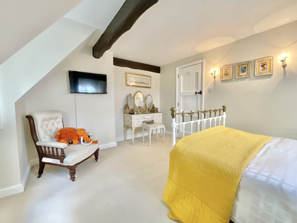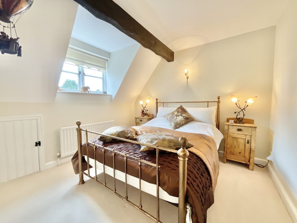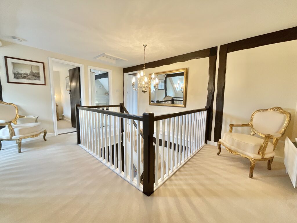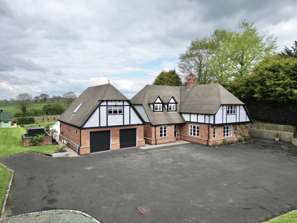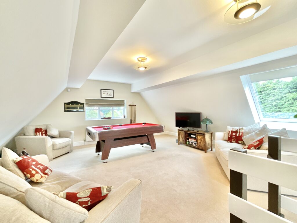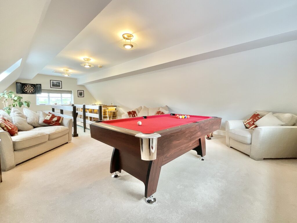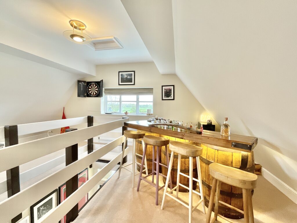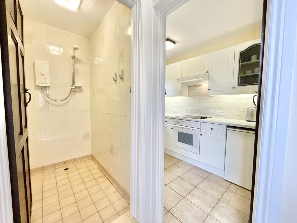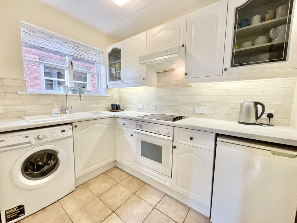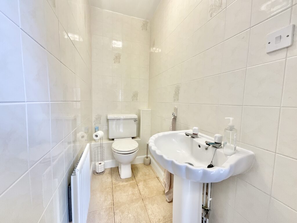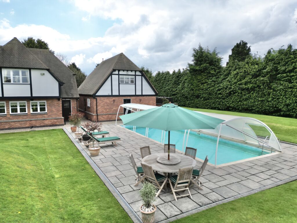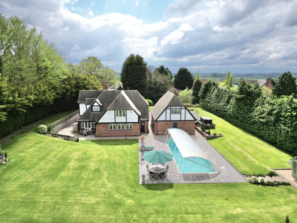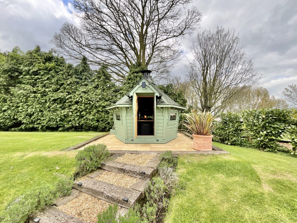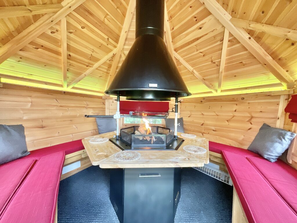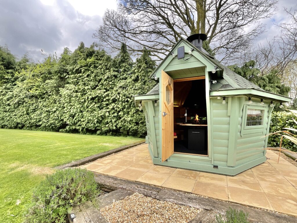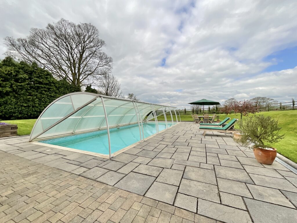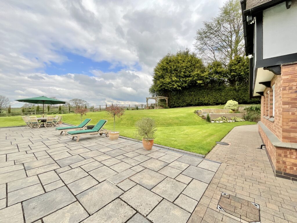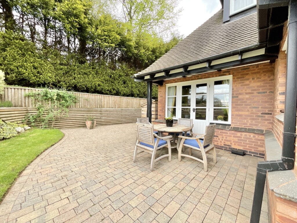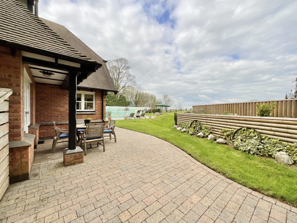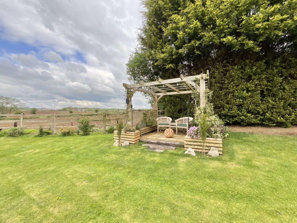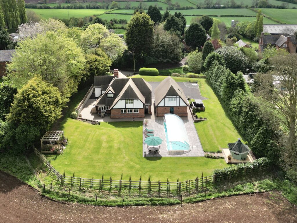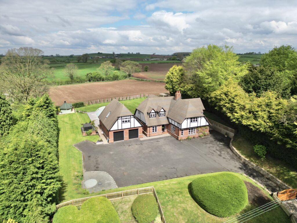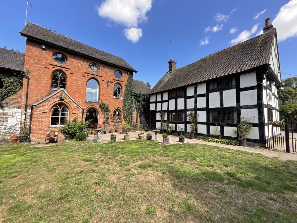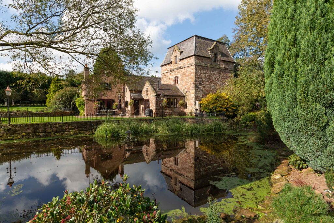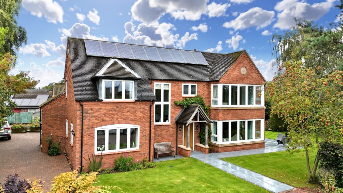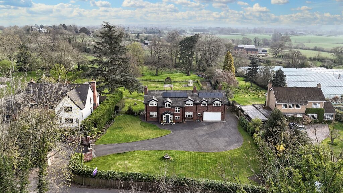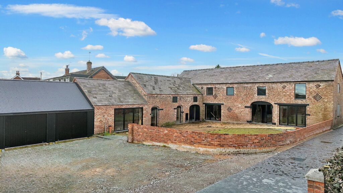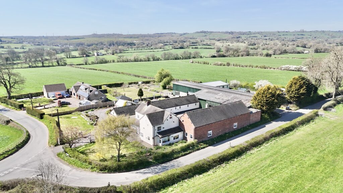Whitgreave Lane, Whitgreave, ST18
£1,000,000
5 reasons we love this property
- A beautiful home offering spacious and stylish living, located on Whitgreave Lane enjoy semi rural living, with Stone, Stafford and Eccleshall close by for excellent amenities and travel links.
- Four double bedrooms and two bathrooms in the main house allows room for everyone to relax and unwind.
- On the ground floor find a living room, dining room, kitchen/diner, utility room, W.C and office to make your own.
- An annexe connected to the double garage offers a large upstairs reception space, kitchen, W.C and shower room, perfect for guests or multigenerational living.
- Outside, a large, well manicured oasis awaits with an all weather swimming pool, unique BBQ lodge, pergola and year round fun at offer!
Virtual tour
About this property
Luxurious 4-bed Churchside House on Whitgreave Lane with annexe, heated pool and stylish features. Recent renovations mean just turn the key and enjoy! In semi-rural location with excellent amenities nearby.
Once Upon a Time on Whitgreave Lane… Step into the pages of your very own storybook with this enchanting four-bedroom home where every room has a tale to tell. Nestled in the peaceful countryside, Churchside House offers year-round magic and luxurious living, complete with a separate annexe, all weather swimming pool and reception rooms straight from a fairytale. Recently undergone extensive renovations, this home is move-in ready, just turn the key and let your next chapter begin.
From the very first step through the door, you'll be greeted by warmth and character that whispers of timeless tales with exposed beams and a double height ceiling in the welcoming entrance hall, along with the flowing layout that invites you to explore. The ground floor is where the story truly unfolds in the cosy living room with a show-stopping brick surround and multi-fuel burner. Flow seamlessly around into the connecting dining room, which offers a French Godin multi-fuel burner and French doors that open out to the beautiful garden. The kitchen/diner is a culinary kingdom flooded with natural light, featuring bespoke cabinetry, complimenting work surfaces, integrated appliances and tiled flooring underfoot. A neighbouring utility room keeps the practicalities of daily life neatly out of sight, while a dedicated office offers the perfect nook for writing your next adventure or getting lost in a good book.
Upstairs, four delightful double bedrooms await. The master suite is fit for royalty, with its own dressing room and a newly renovated ensuite boasting brushed gold finishes, a walk-in shower, W.C. and sink. Bedroom two offers built-in storage and shares a whimsical Juliet bathroom with the landing, ideal for family life. Bedrooms three and four are equally well-sized, each with their own charm.
Just when you think the story is complete, there's more, a double garage attached to an annexe, perfect for guests, multi-generational living or the ultimate teen retreat. Downstairs, discover a shower room, W.C. and a kitchenette that mirrors the magic of the main house. Upstairs is a flexible reception space, currently a games room but easily transformed into another chapter of your choosing.
Step outside and into a garden straight from a midsummer dream. The heated swimming pool invites year-round fun especially after undergoing substantial renovations, while the unique barbecue lodge (or party pavilion) sets the scene for legendary gatherings. With laid lawn, patio areas and a pergola framed by serene rural views, this is your very own private Eden.
With a double garage, spacious driveway and electric gate, Churchside House offers a secure, stylish haven just minutes from Eccleshall, Stone and Stafford. Enjoy an excellent selection of both state and private schools close by, along with Junction 14 of the M6 for travel links. A tranquil retreat that still keeps you connected to the wider world, this magical home is waiting for its next hero. So, are you ready to turn the page and begin your next chapter? Call us today and let the story begin.
Location
Great Bridgeford sits in between the much sought after village of Eccleshall where there are shops, bars and restaurants along with a doctors, solicitors and a dentists and the County town of Stafford where there is a far wider variety of amenities along with travel links by both motorway and train.
Council Tax Band: G
Tenure: Freehold
Floor Plans
Please note that floor plans are provided to give an overall impression of the accommodation offered by the property. They are not to be relied upon as a true, scaled and precise representation. Whilst we make every attempt to ensure the accuracy of the floor plan, measurements of doors, windows, rooms and any other item are approximate. This plan is for illustrative purposes only and should only be used as such by any prospective purchaser.
Agent's Notes
Although we try to ensure accuracy, these details are set out for guidance purposes only and do not form part of a contract or offer. Please note that some photographs have been taken with a wide-angle lens. A final inspection prior to exchange of contracts is recommended. No person in the employment of James Du Pavey Ltd has any authority to make any representation or warranty in relation to this property.
ID Checks
Please note we charge £30 inc VAT for each buyers ID Checks when purchasing a property through us.
Referrals
We can recommend excellent local solicitors, mortgage advice and surveyors as required. At no time are youobliged to use any of our services. We recommend Gent Law Ltd for conveyancing, they are a connected company to James DuPavey Ltd but their advice remains completely independent. We can also recommend other solicitors who pay us a referral fee of£180 inc VAT. For mortgage advice we work with RPUK Ltd, a superb financial advice firm with discounted fees for our clients.RPUK Ltd pay James Du Pavey 40% of their fees. RPUK Ltd is a trading style of Retirement Planning (UK) Ltd, Authorised andRegulated by the Financial Conduct Authority. Your Home is at risk if you do not keep up repayments on a mortgage or otherloans secured on it. We receive £70 inc VAT for each survey referral.



