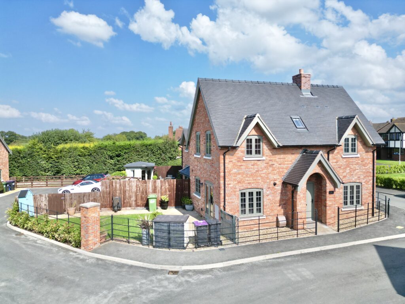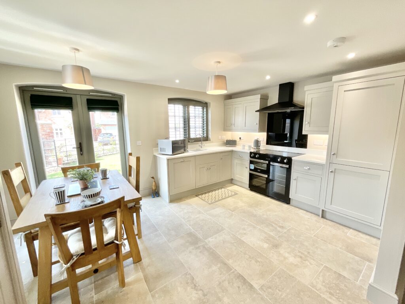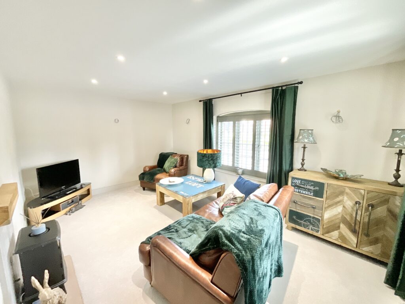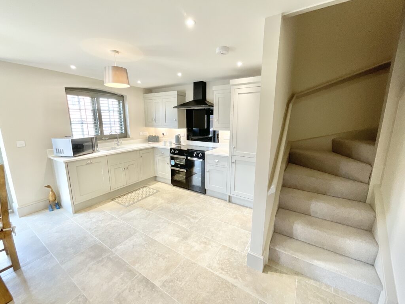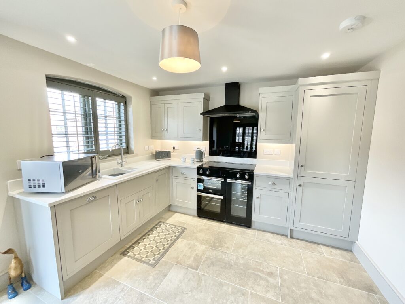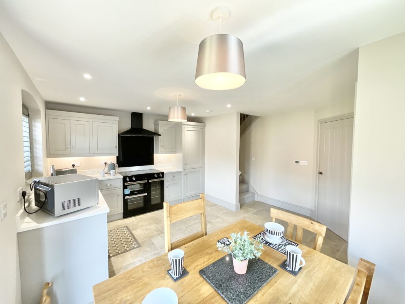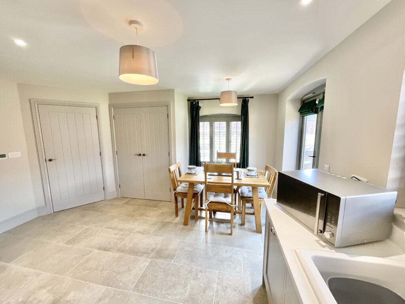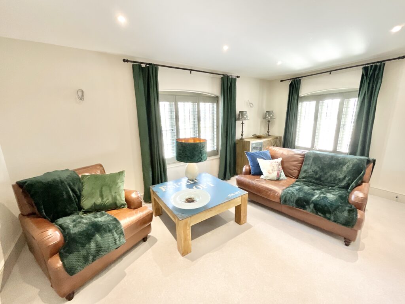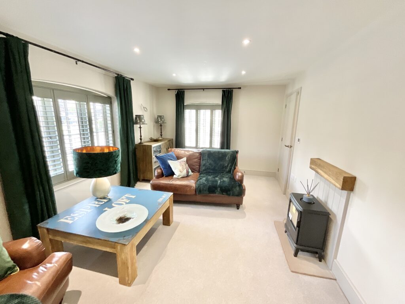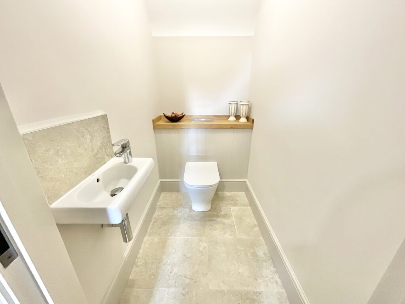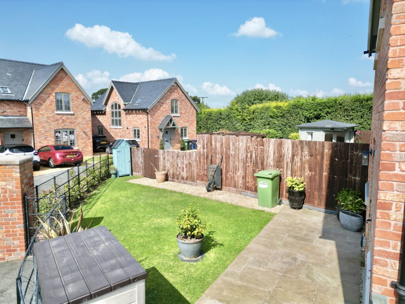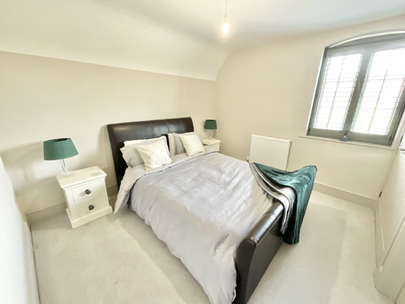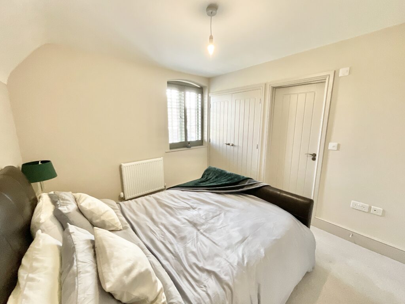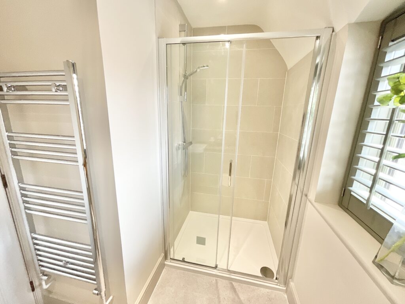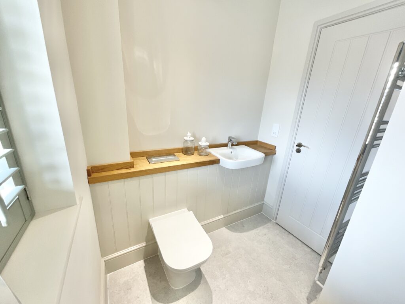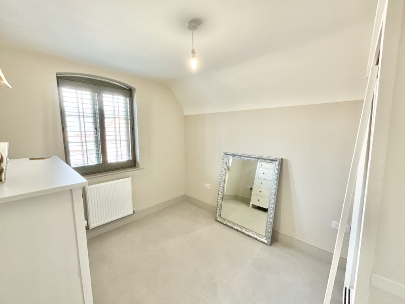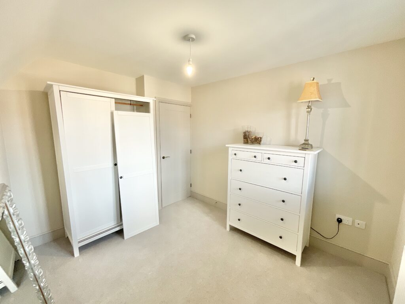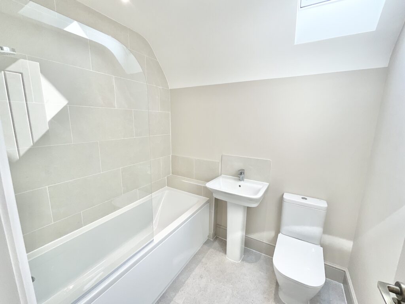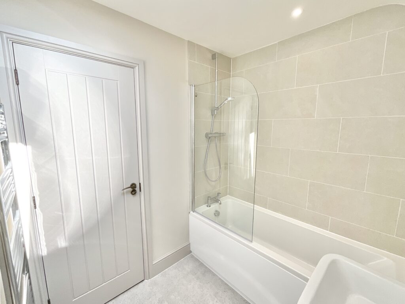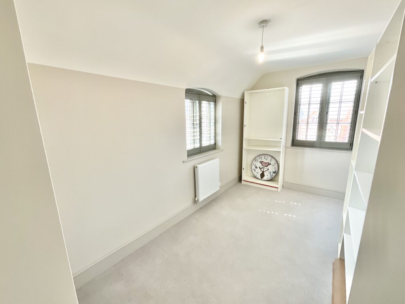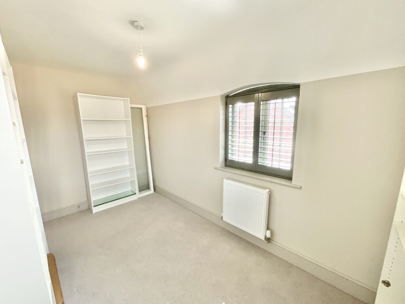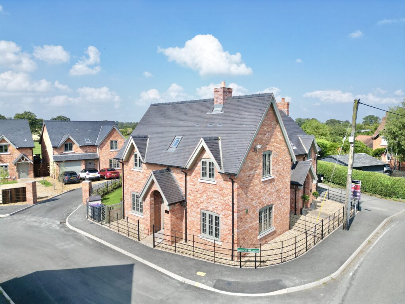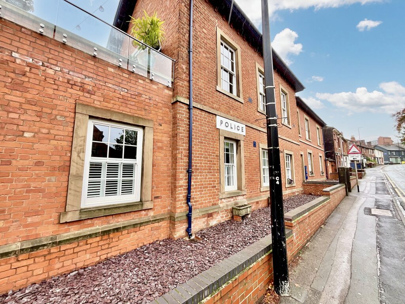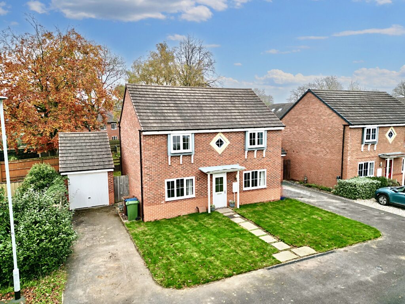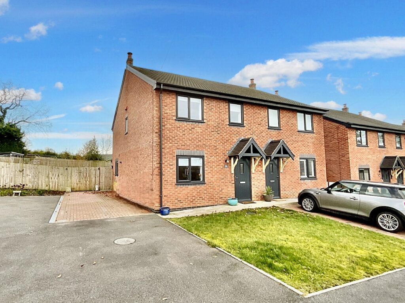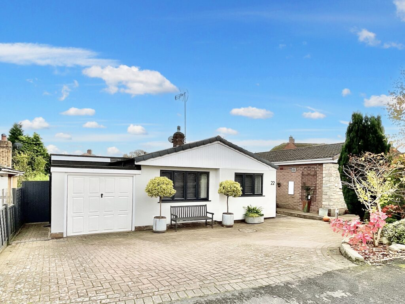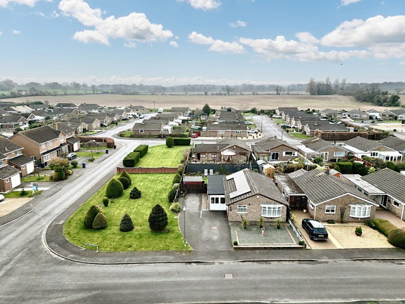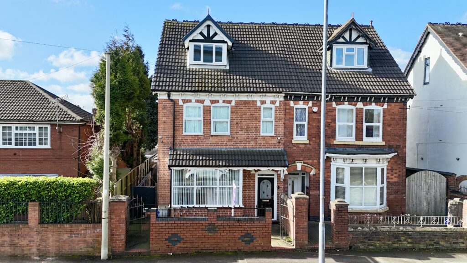Wilson Meadow, Calverhall, SY13
£300,000
Guide Price
5 reasons we love this property
- ** OFFERED WITH NO UPWARD CHAIN** REDUCED FOR A QUICK SALE!** This immaculate, fresh new home sits on a lovely corner plot, within a pretty cul-de-sac of just a few houses.
- Located in the village of Calverhall, enjoying tranquil rural living while still being able to walk to the local pub & close to Whitchurch with its excellent amenities.
- This stunning kitchen/diner is the perfect space to enjoy hosting family meals or social gatherings with friends, whilst French doors to the garden are ideal for alfresco dining.
- Upstairs the master bedroom comes with its own ensuite and fitted wardrobes, along with two further spacious double bedrooms and immaculate family bathroom.
- The spacious living room offers plenty of room for relaxing with family or friends, along with a generous hallway and a guest W.C.
Virtual tour
About this property
Why should you view 4 Wilson Meadow? Immaculate like a show home, three double bedrooms, ensuite, family bathroom, spacious living room & kitchen/diner, lovely garden, and a pub serving food within walking distance! Book a viewing today and live luxuriously!
OFFERED WITH NO UPWARD CHAIN!! REDUCED FOR A QUICK SALE! A stunning home like brand new! Only 2 years old, selling due to job relocation. Located within a beautiful and tranquil setting of the village of Calverhall but with the ultimate convenience of having a local pub, serving food, just a short stroll away! Furthermore, the much larger towns of Whitchurch and Market Drayton are a short drive away with everything you may need from doctors surgeries, dentists, schools, supermarkets, cafes and local shops for your convenience. So become the ruler of your own kingdom at 4 Wilson Meadow, a three double bedroom castle that will have you feeling like royalty as you look upon your whole realm from this stunning corner plot. Pull into the driveway which you will find at the rear of the back garden and make your way to the grand front door. Be welcomed into the entrance hall, where you’ll find doors leading to the living room, W.C and kitchen. The living room is a grand sized room, with space for multiple furnishings along side the fireplace feature and two large windows allowing plenty of natural light to come flooding in. Back through the hallway which makes for the perfect place to hand coats and store away shoes, and a door into the guest W.C. Continue into the incredible kitchen/diner which is fitted with modern grey cabinets, white work surfaces, integrated appliances, a built in double storage cupboard and a stunning tile flooring. To complete this fabulous room there’s also plenty of space for a dining table, sideboard and sofa if you so wished making this the perfect hub of the house with French doors leading out to the garden for summer celebrations or a spot of gardening. Head upstairs to where you’ll find three double sleeping chambers, I mean … bedrooms. The master bedroom includes its own ensuite with a shower, sink and W.C, as well as fitted wardrobes. The second and third bedrooms are both well sized with space to customise and make your own. The lovely modern family bathroom completes the first floor with a sink, W.C and bath with shower above. Back downstairs and out to the garden, that you will find to the left hand side of the home, place your eyes on stunning lawn with small patio areas. This garden can be easily accessed from both the house, road and driveway, providing ultimate convenience. Located in Calverhall enjoy the quietness of rural living while still being in close distance to the buzzing town of Whitchurch, where you’ll find excellent amenities, schools and travel links from its train station. Add that slice of luxury to your life, make this home your castle today and give us a call to book a viewing!
Location
Calverhall is a quaint village in the Shropshire countryside, close to Whitchurch. Surrounded by scenic fields, it offers a peaceful rural lifestyle with a strong community feel. Despite its tranquil setting, it's just a short drive to Whitchurch, where you'll find excellent shops, a train station, schools and other amenities.
Council Tax Band: C
Tenure: Freehold
Floor Plans
Please note that floor plans are provided to give an overall impression of the accommodation offered by the property. They are not to be relied upon as a true, scaled and precise representation. Whilst we make every attempt to ensure the accuracy of the floor plan, measurements of doors, windows, rooms and any other item are approximate. This plan is for illustrative purposes only and should only be used as such by any prospective purchaser.
Agent's Notes
Although we try to ensure accuracy, these details are set out for guidance purposes only and do not form part of a contract or offer. Please note that some photographs have been taken with a wide-angle lens. A final inspection prior to exchange of contracts is recommended. No person in the employment of James Du Pavey Ltd has any authority to make any representation or warranty in relation to this property.
ID Checks
Please note we charge £30 inc VAT for each buyers ID Checks when purchasing a property through us.
Referrals
We can recommend excellent local solicitors, mortgage advice and surveyors as required. At no time are youobliged to use any of our services. We recommend Gent Law Ltd for conveyancing, they are a connected company to James DuPavey Ltd but their advice remains completely independent. We can also recommend other solicitors who pay us a referral fee of£180 inc VAT. For mortgage advice we work with RPUK Ltd, a superb financial advice firm with discounted fees for our clients.RPUK Ltd pay James Du Pavey 40% of their fees. RPUK Ltd is a trading style of Retirement Planning (UK) Ltd, Authorised andRegulated by the Financial Conduct Authority. Your Home is at risk if you do not keep up repayments on a mortgage or otherloans secured on it. We receive £70 inc VAT for each survey referral.



