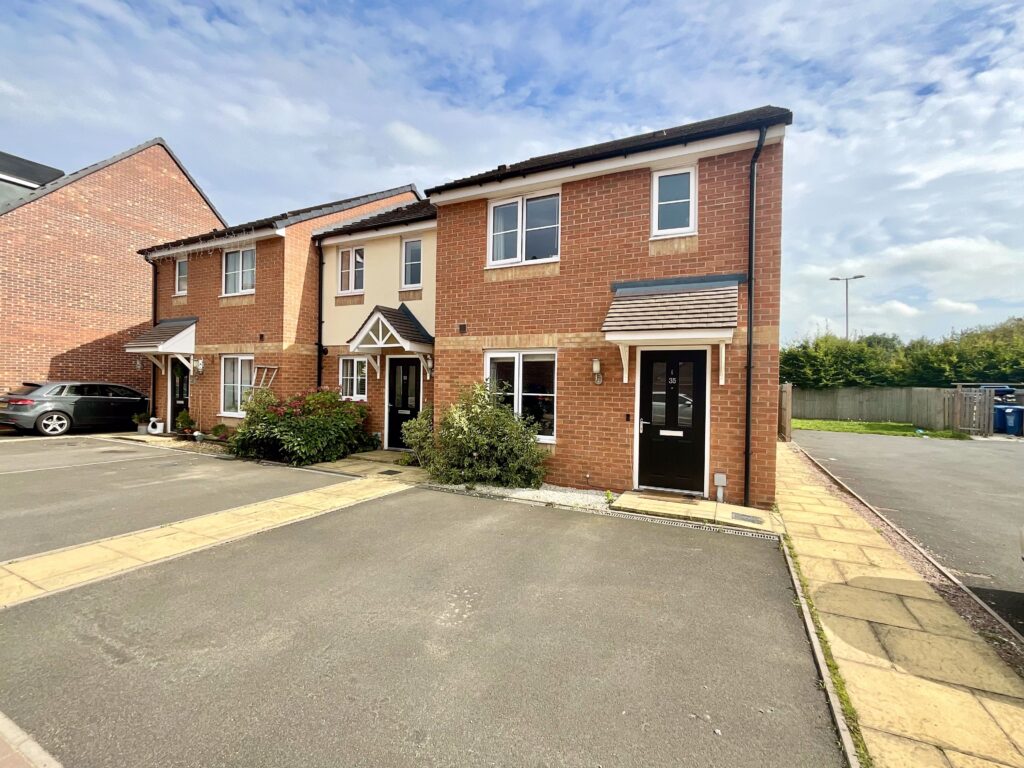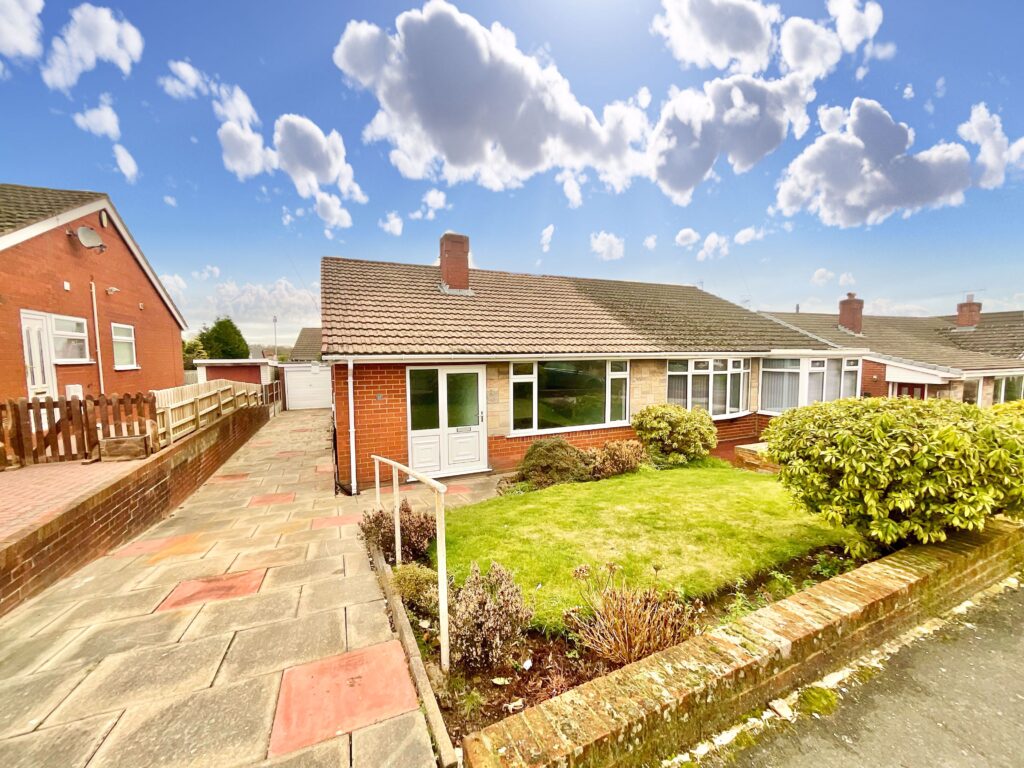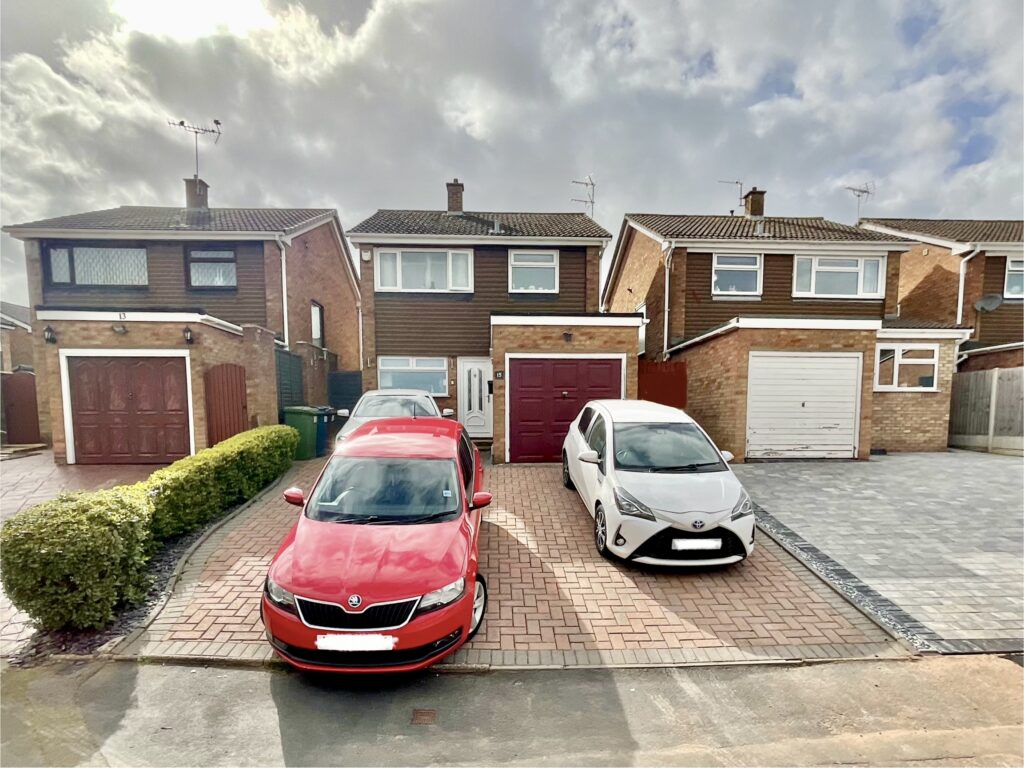Wistaston Road, Willaston, CW5
£245,000
5 reasons we love this property
- Three bedroom end terrace offering a fantastic layout with well-proportioned living and bedroom accommodation
- The perfect home for first time buyers or those looking to downsize into a property without compromising on practicality, convenience and living space
- Situated in the heart of the popular village of Willaston with a selection of local amenities on the doorstep and convenient for the nearby thriving market town of Nantwich
- Boasting high specification kitchen with a range of integrated appliance and luxury
- Street parking and a fully enclosed rear garden that is perfect for outdoor entertaining
About this property
Located in a sought-after area, this charming 3-bed terraced house is ideal for first-time buyers or downsizers. Featuring spacious living areas, high-spec kitchen and bathroom, and fitted bedroom furniture. Offers comfort and style in a desirable location – perfect for those seeking a new home!
Positioned within the sought-after village location of Willaston, this charming 3-bedroom terraced house presents a truly fantastic opportunity for both first-time buyers eager to step onto the property ladder and individuals considering downsizing. Boasting a warm and inviting ambience throughout, this property is sure to captivate those in search of spacious living and bedroom accommodation coupled with high specification kitchen and bathroom facilities.
Upon entering the residence, you are welcomed by an entrance hallway where stairs ascend to the first floor. The ground floor beckons with two reception rooms, including a living room and dining room, each adorned with fireplace features that exude a cosy charm and offer the perfect setting for hosting social gatherings or unwinding after a long day.
A gorgeous fitted kitchen, a true centrepiece of the home is appointed with sleek wall and base units, complemented by stylish worktop surfaces, a one and a half sink unit, electric hob with an extractor hood above, a selection of integrated appliances, ample room for a fridge/freezer, and a convenient under-stair storage cupboard – ensuring both functionality and style at every turn.
Completing the ground floor is a versatile lean-to reception area, illuminated by skylights and offering access to the rear garden, providing a seamless transition between indoor and outdoor living. Additionally, a utility room/WC stands at the ready for all laundry needs, equipped with plumbing for a washer/dryer, a wash hand basin, low-level WC, and housing the gas combi boiler central heating system for optimal comfort and convenience.
Ascending to the first floor via a light-filled galleried landing, two double bedrooms and a well-proportioned single bedroom await, each offering a tranquil retreat for rest and relaxation. The master bedroom features modern fitted furniture including wardrobes and drawers which compliment the decor wonderfully. A modern bathroom, featuring a panelled bath with a shower attachment, wash hand basin, and a low-level WC, completes this level with a touch of luxury.
Convenient street parking at the front of the property is available, while a gated side entry leads to the fully enclosed rear garden with fenced boundaries for added privacy and security. The paved patio seating area beckons for al fresco dining.
In summary, this delightful terraced house offers a harmonious blend of comfort, style, and practicality, making it a truly appealing prospect for those seeking a welcoming home in a desirable location. With its well-appointed living spaces and modern amenities, this property stands ready to fulfil the dreams of its new owners – could it be the perfect match for you?
Location
The charming Cheshire village of Willaston offers a range of handy and convenient amenities while the larger market town of Nantwich is just a short drive away and boasts a plethora of independent businesses including cafes, restaurants, pubs, bars and boutiques, as well as larger supermarkets and highly accredited primary and secondary schools. Those needing to commute will have little concern thanks to the conveniently accessible A500 and M6 road links while Crewe railway station offers direct links to larger cities all across the country.
Council Tax Band: B
Tenure: Freehold
Floor Plans
Please note that floor plans are provided to give an overall impression of the accommodation offered by the property. They are not to be relied upon as a true, scaled and precise representation. Whilst we make every attempt to ensure the accuracy of the floor plan, measurements of doors, windows, rooms and any other item are approximate. This plan is for illustrative purposes only and should only be used as such by any prospective purchaser.
Agent's Notes
Although we try to ensure accuracy, these details are set out for guidance purposes only and do not form part of a contract or offer. Please note that some photographs have been taken with a wide-angle lens. A final inspection prior to exchange of contracts is recommended. No person in the employment of James Du Pavey Ltd has any authority to make any representation or warranty in relation to this property.
ID Checks
Please note we charge £30 inc VAT for each buyers ID Checks when purchasing a property through us.
Referrals
We can recommend excellent local solicitors, mortgage advice and surveyors as required. At no time are youobliged to use any of our services. We recommend Gent Law Ltd for conveyancing, they are a connected company to James DuPavey Ltd but their advice remains completely independent. We can also recommend other solicitors who pay us a referral fee of£180 inc VAT. For mortgage advice we work with RPUK Ltd, a superb financial advice firm with discounted fees for our clients.RPUK Ltd pay James Du Pavey 40% of their fees. RPUK Ltd is a trading style of Retirement Planning (UK) Ltd, Authorised andRegulated by the Financial Conduct Authority. Your Home is at risk if you do not keep up repayments on a mortgage or otherloans secured on it. We receive £70 inc VAT for each survey referral.

























