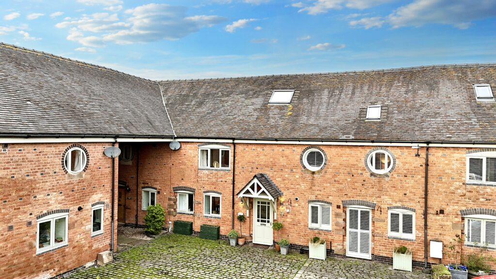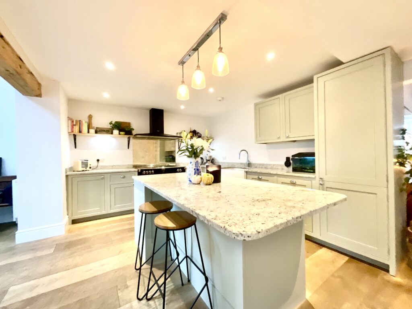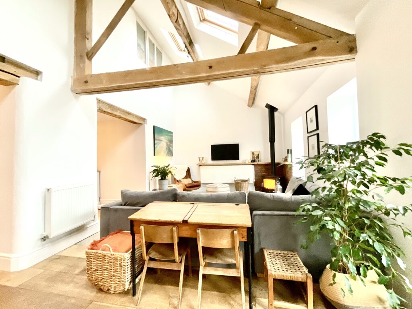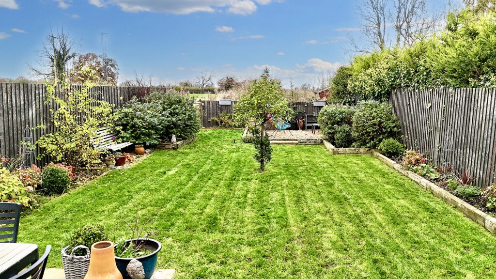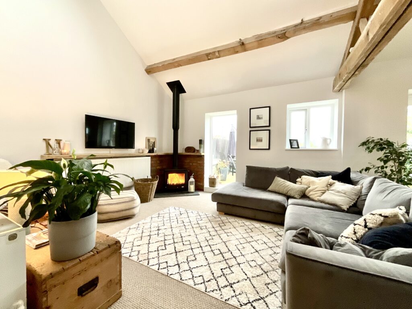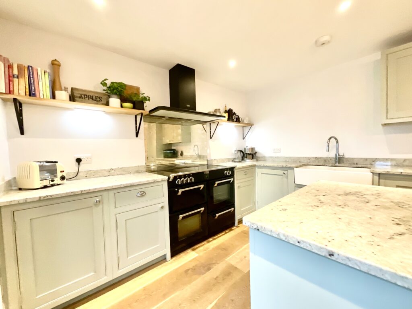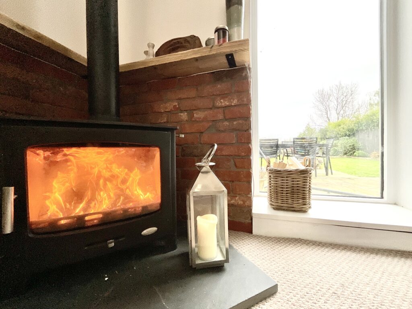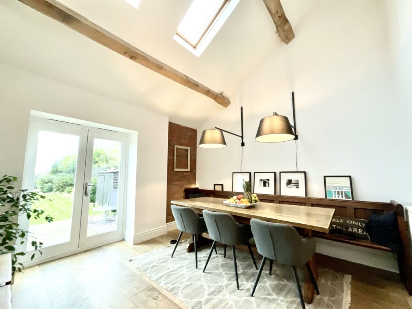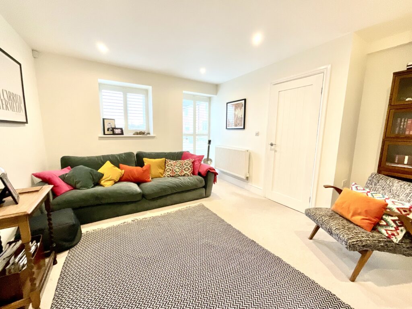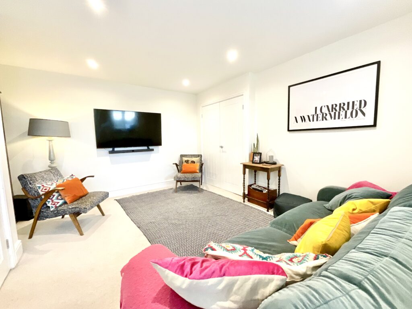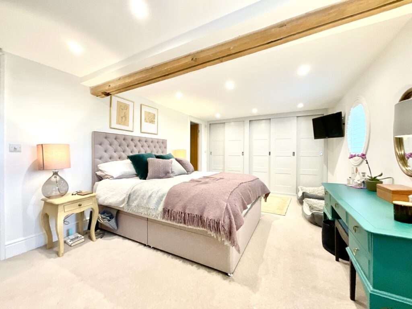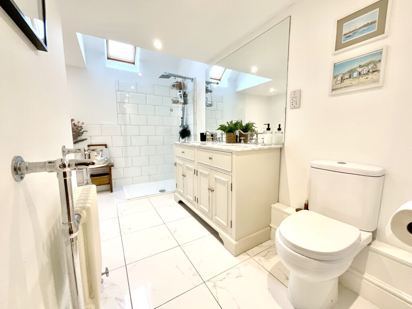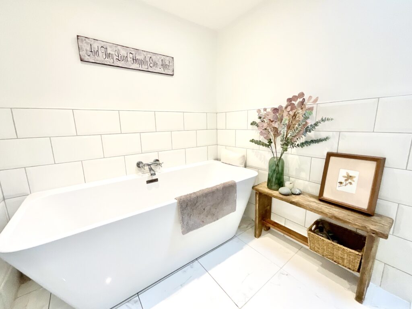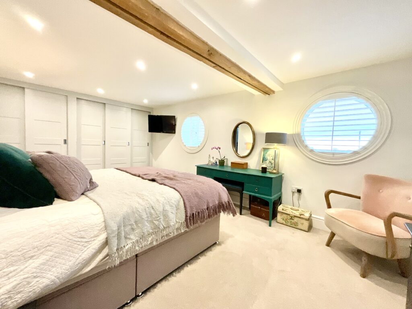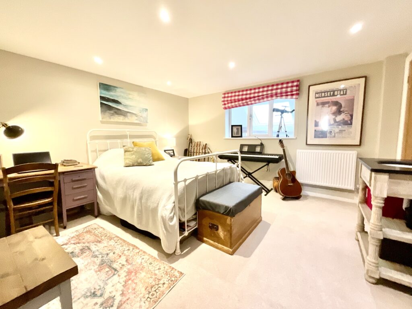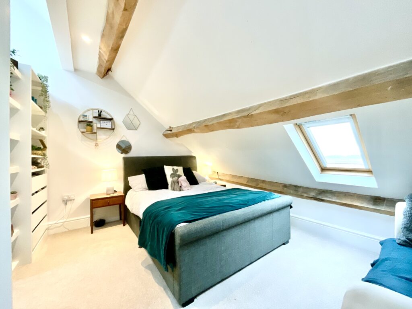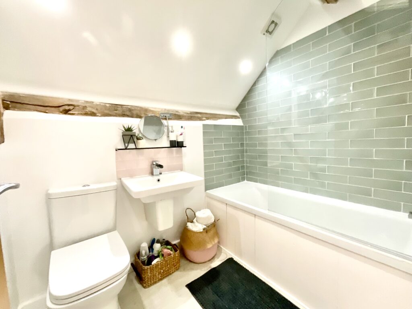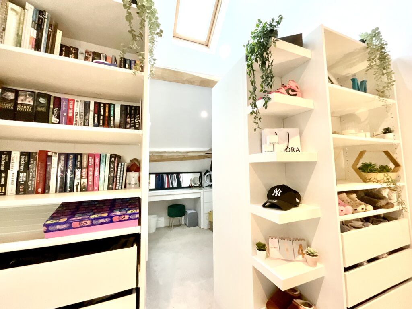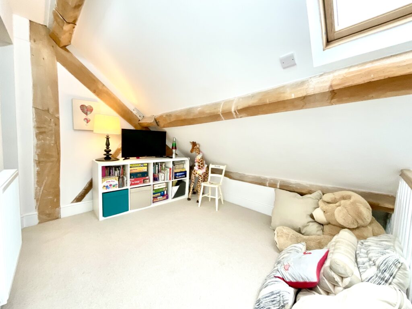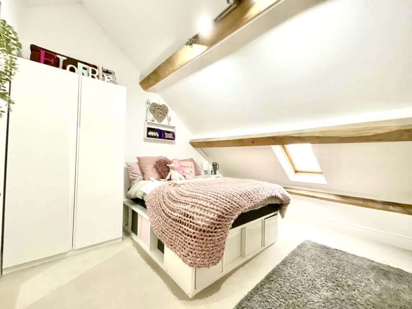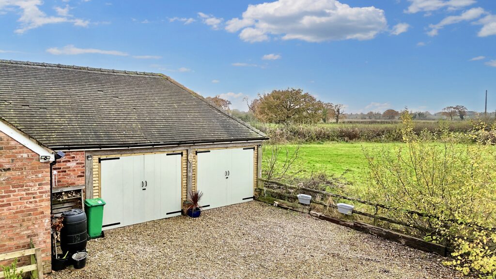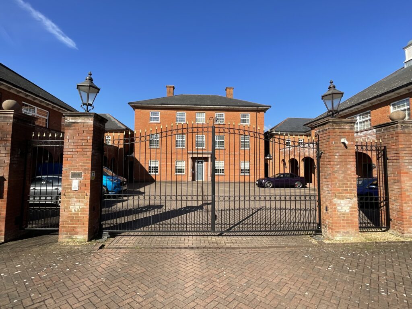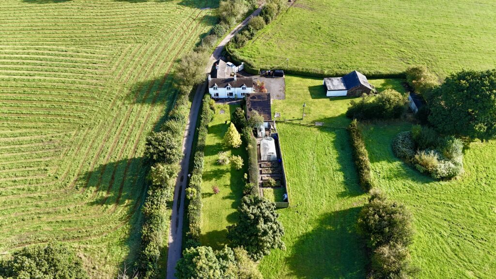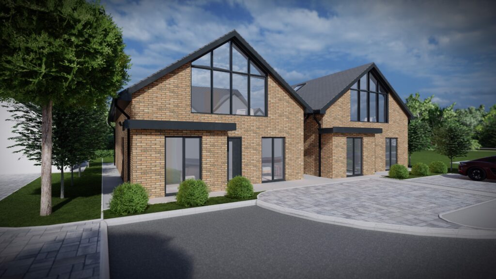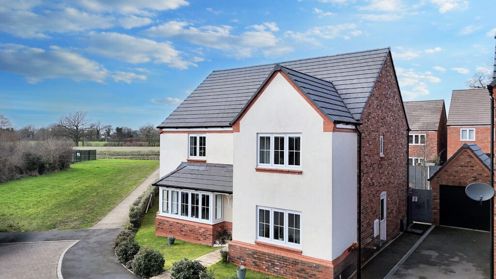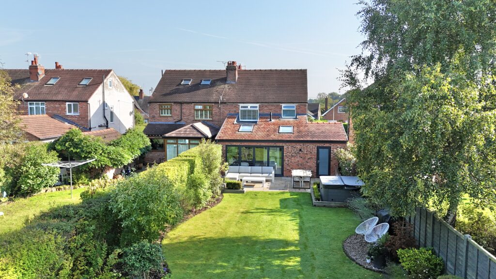Woodhey Lane, Faddiley, CW5
£550,000
Offers Over
5 reasons we love this property
- Exceptionally presented three storey barn conversation situated in the serene location of Faddiley.
- Shaker style kitchen which is open to the dining room and lounge with log burner. Separate snug, WC and utility room.
- Four substantially sized double bedrooms, the master suite features bathroom and dressing area. A further ensuite, family bathroom and large versatile landing complete the upstairs accommodation.
- Landscaped rear garden accessed through french doors with far reaching views over Cheshire countryside.
- Separate double garage with two allocated areas for parking for multiple vehicles.
About this property
Stunning 4-bed terraced barn conversion in Faddiley. Shaker style kitchen, lounge with log burner, separate snug, master suite, four bedrooms, landscaped garden, double garage, and parking.
Welcome to this stunning 4-bedroom terraced barn conversion, nestled in the peaceful surroundings of Faddiley. Step inside and be prepared to be blown away by this three-storey gem that offers a perfect blend of original features and high end finishes.
The heart of this home is the Shaker style kitchen that seamlessly flows into the dining room and lounge, creating a warm and inviting space for gatherings and every-day living. Picture yourself cosied up by the log burner in the lounge, enjoying a cup of tea on a chilly evening. Need a quiet retreat? Not to worry, there's a separate snug where you can unwind with a good book or catch up on your favourite TV show.
Convenience is key with a WC and utility room on the ground floor, making daily tasks a breeze. The four generously sized double bedrooms upstairs provide ample space for the whole family. The master suite is a true sanctuary, boasting a luxurious bathroom and a dressing area fit for a king or queen. One of the additional bedrooms also features an ensuite, ensuring that everyone has their own space to relax and unwind. A well-appointed family bathroom and a spacious landing complete the upstairs layout, which could be used as a further reception room or home office.
Venture outside through the French doors and discover the beautifully landscaped rear garden. Take in the breathtaking views of the Cheshire countryside as you sip your morning coffee or host a barbeque with friends and family. The outdoor space is perfect for enjoying the fresh air and soaking in the tranquillity of the surroundings.
Parking will never be an issue with the separate double garage and two allocated parking areas, providing space for multiple vehicles. Whether you have guests over or a growing family, there's plenty of room for everyone to park comfortably.
This exceptional property is a rare find, offering a perfect combination of comfort, style, and functionality. Don't miss out on the opportunity to make this your dream home in the serene location of Faddiley. Book a viewing today and prepare to be captivated by all that this remarkable barn conversion has to offer.
Location
An idyllic position in the rural hamlet of Faddiley and enjoys far reaching views over rolling Cheshire countryside. There are beautiful countryside walks, bridle and cycle paths to discover. For local amenities the charming market town of Nantwich is close by and renowned for its beautiful architecture and historical buildings. A thriving community and steeped in history, Nantwich attracts many visitors each year for the annual festivities including the International Cheese Show, Food Festival and Jazz Festival. Nantwich is a bustling town with many specialist traders including antiques, food and drink shops, home and interiors plus independent boutiques. Offering an excellent selection of restaurants, amenities and recreational facilities, riverside and canal side walks plus plenty foot, cycle and bridle paths, there is plenty to see and do. Ideal for commuters, Junction 16 of the M6 is within easy reach and provides excellent commuter links to the north and south. Crewe Railway Station is easily accessible and provides direct routes to London, Manchester and other major cities across the country. The nearest airports are Manchester and Liverpool to the north and Birmingham to the south.
Council Tax Band: F
Tenure: Freehold
Floor Plans
Please note that floor plans are provided to give an overall impression of the accommodation offered by the property. They are not to be relied upon as a true, scaled and precise representation. Whilst we make every attempt to ensure the accuracy of the floor plan, measurements of doors, windows, rooms and any other item are approximate. This plan is for illustrative purposes only and should only be used as such by any prospective purchaser.
Agent's Notes
Although we try to ensure accuracy, these details are set out for guidance purposes only and do not form part of a contract or offer. Please note that some photographs have been taken with a wide-angle lens. A final inspection prior to exchange of contracts is recommended. No person in the employment of James Du Pavey Ltd has any authority to make any representation or warranty in relation to this property.
ID Checks
Please note we charge £30 inc VAT for each buyers ID Checks when purchasing a property through us.
Referrals
We can recommend excellent local solicitors, mortgage advice and surveyors as required. At no time are youobliged to use any of our services. We recommend Gent Law Ltd for conveyancing, they are a connected company to James DuPavey Ltd but their advice remains completely independent. We can also recommend other solicitors who pay us a referral fee of£180 inc VAT. For mortgage advice we work with RPUK Ltd, a superb financial advice firm with discounted fees for our clients.RPUK Ltd pay James Du Pavey 40% of their fees. RPUK Ltd is a trading style of Retirement Planning (UK) Ltd, Authorised andRegulated by the Financial Conduct Authority. Your Home is at risk if you do not keep up repayments on a mortgage or otherloans secured on it. We receive £70 inc VAT for each survey referral.



