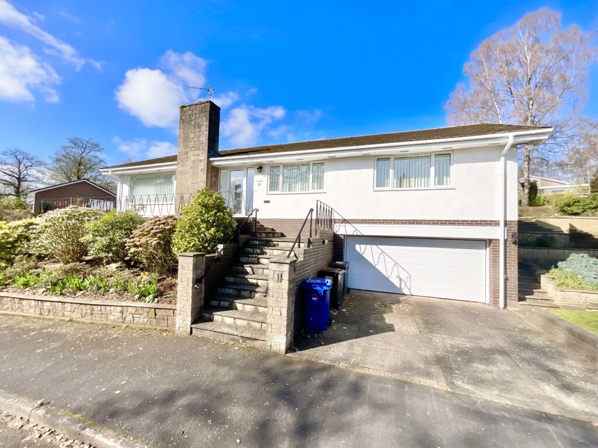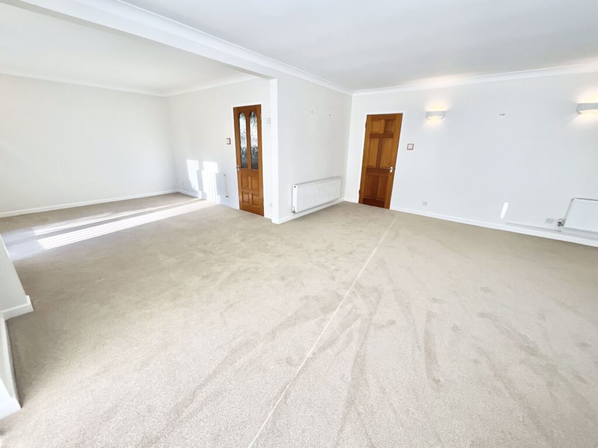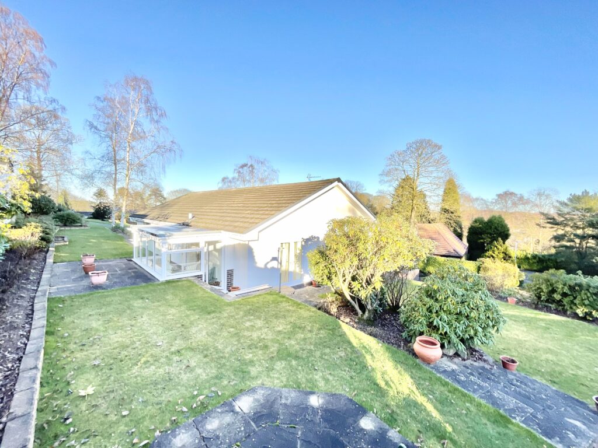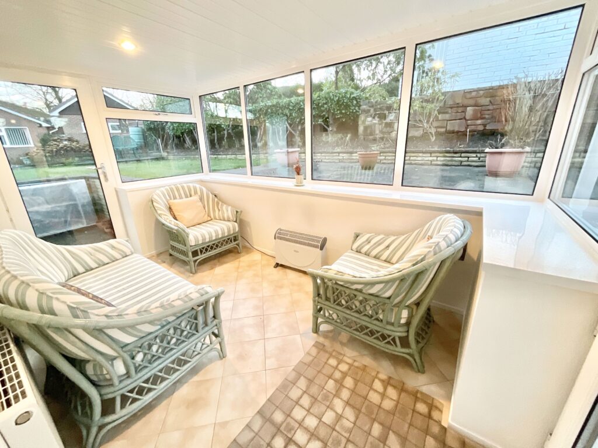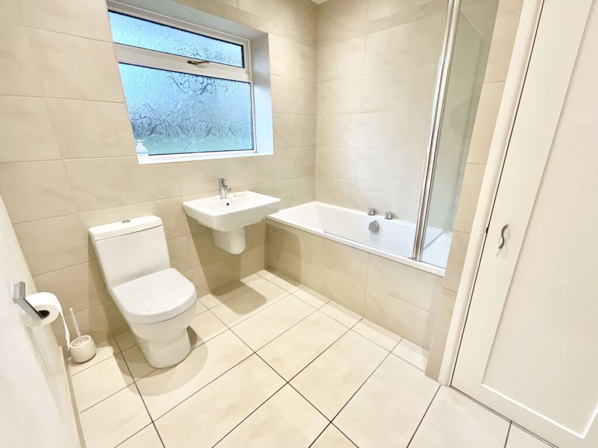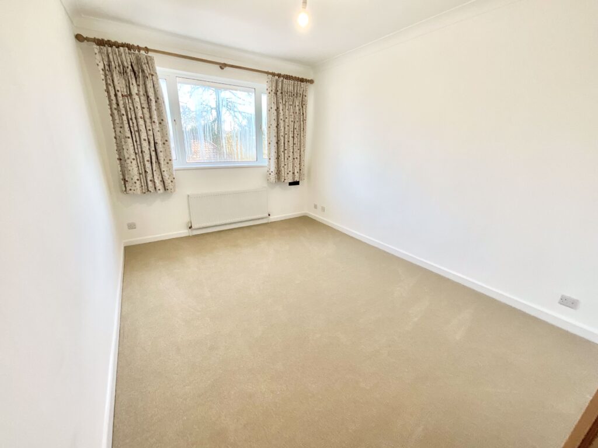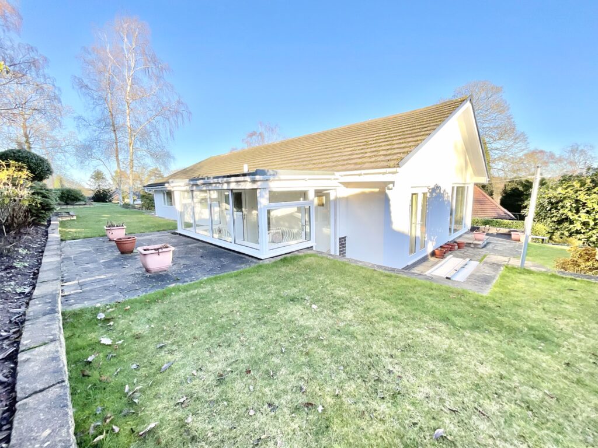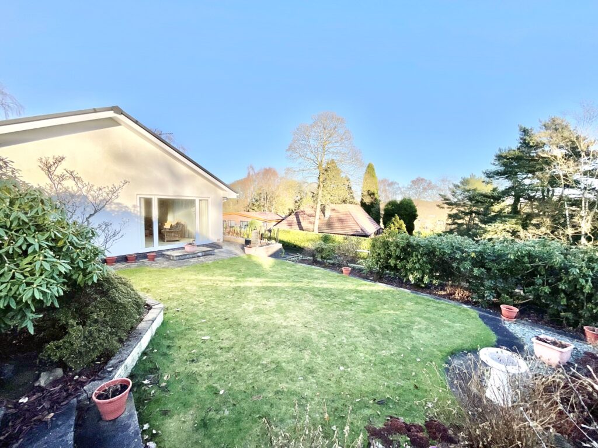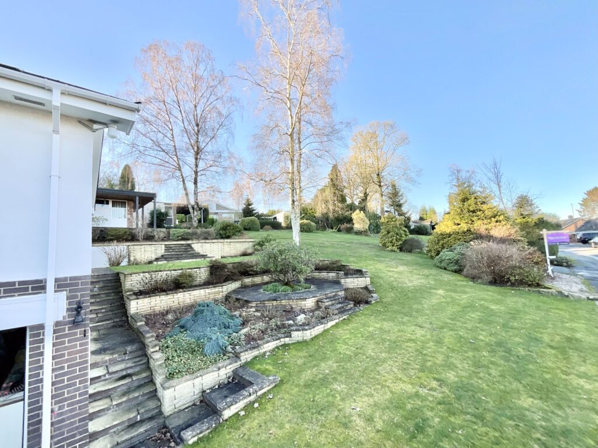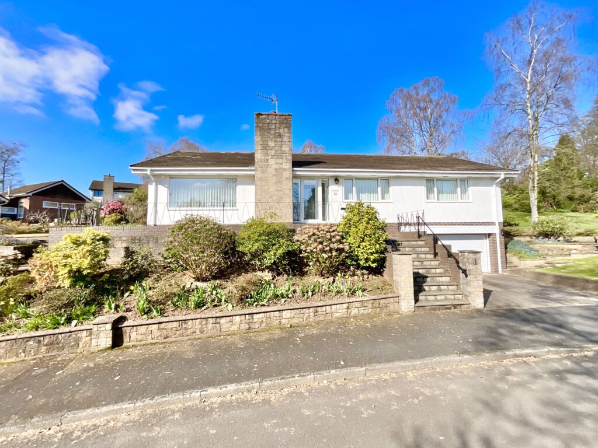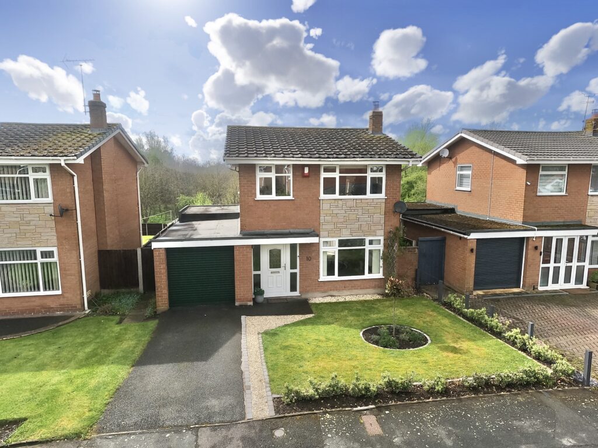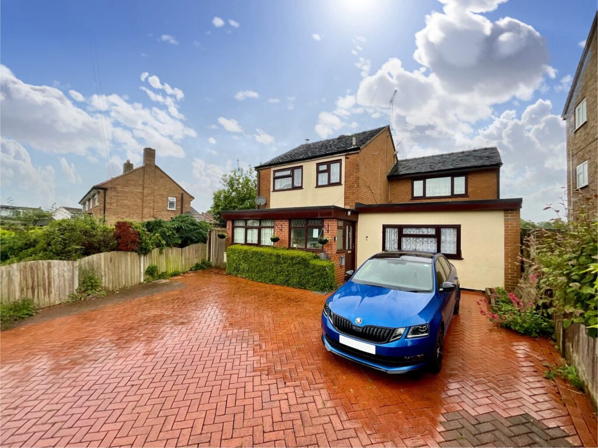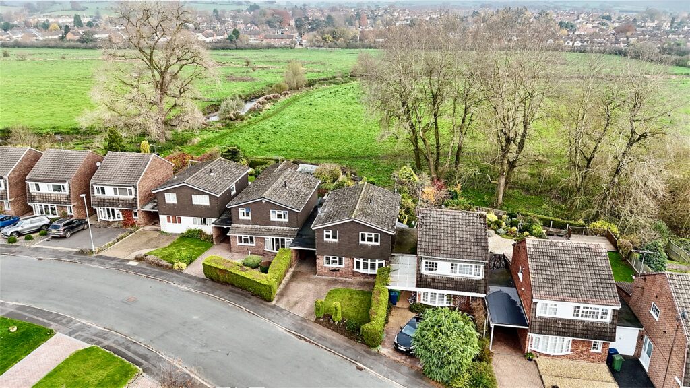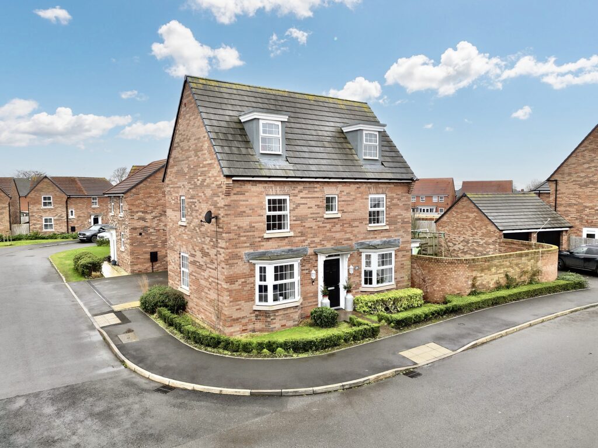Woodland Hills, Madeley, CW3
£375,000
5 reasons we love this property
- The most immaculately presented property I have ever seen! Incredibly well looked after and ready to move straight in to.
- Three generous double bedrooms, one currently used as a study, with a white contemporary en-suite to the master bedroom.
- A stunning large lounge with full length windows, leading to the open plan dining room with French doors out to the lovely garden.
- Garage with electric roller shutter door and parking, beautifully manicured and mature wrap around gardens, a gardeners delight!
- Lovely kitchen/breakfast room with breakfast bar and a conservatory facing west for the lovely evening sun.
About this property
Immaculate show home! This spacious bungalow is ideal for families or downsizer’s. Beautiful lounge with garden views, dining room, modern kitchen, conservatory, driveway and garage, 3 bedrooms, wrap around gardens and conservatory a must-see property! Call 01785 851886.
Five words... wow, pristine, immaculate, show home came to my mind immediately. Whipper snappers & golden agers alike, get your white gloves out and test for your self, this incredibly immaculate property is just wonderful. Although a bungalow, do not overlook this sensational property as it's large enough for a family, but also makes a great downsize if you have a large house! Parking is at ground level with it's own driveway then a garage with a roller shutter door is perfect for tucking the car away or extra storage, as they often are! Up the steps and you're in through the welcoming front porch and grand entrance hallway where you will instantly feel the sense of space this home offers. Head left in to the lounge which once again will bowl you over with it's size and full length windows offering a pretty view of the lovely garden and mature trees in the distance. The lounge then opens up into the dining room which comfortably holds a family sized dining table, then French doors would lead you out to the side garden and patio, which is where you'll enjoy all of the sun. A door from the dining room leads you into the kitchen/breakfast room which is beautifully presented matching wall and base units together with a handy breakfast bar for two! The kitchen once again showcasing this impeccable home which has clearly been effortlessly loved and taken care of in a staggering way. With integrated appliances which include NEFF dishwasher, oven and gas four ring hob, fridge and freezer, then a marble effect worktop with a molded sink inset and mixer tap. From here you can head out to the conservatory which has the best evening sun for relaxing after dinner with a drink of your choice, with two doors, one leading out and along the back to the side steps which take you back down to the driveway, or the other that will lead you to the main garden again. But lets head back through the kitchen and explore the rest of the property and the final door from here leads you back into the entrance hallway. Heading left you have the family bathroom which is a beautiful contemporary white suite comprising modern bath with mains fed shower over and glass folding screen, wall hung sink and W.C, there is also a cupboard housing the boiler. Next along the corridor is the utility room which has some handy cupboards with worktop over and sink inset, then a tall larder cupboard for a mop and bucket! To the end of the bungalow you have two large double bedrooms, on the left is bedroom two which overlooks the rear garden, next door to the right is the master bedroom overlooking the elevated front aspect which also enjoys an en-suite shower room fitted beautifully with mains fed walk in shower, W.C, sink and towel rail. The final door to the end of the corridor is what the current owners used as a study but this room is spacious enough for another double bedroom or could be a play room. My final words go out to the garden which has not been forgotten when it comes to being looked after, pristine lawns and borders, filled with perfectly pruned bushes and shrubs, pretty patio areas, and a sunny elevated aspect, giving the sense and feeling of spaciousness with an encyclopedia backdrop of mature trees. Words cannot describe how lovely this property is so you simple have to pick up the phone today and call us to book a viewing, so you don't miss out on owning this magnificent, perfectly presented home. Call us on 01785 851886.
Council Tax Band: F
Tenure: Freehold
Floor Plans
Please note that floor plans are provided to give an overall impression of the accommodation offered by the property. They are not to be relied upon as a true, scaled and precise representation. Whilst we make every attempt to ensure the accuracy of the floor plan, measurements of doors, windows, rooms and any other item are approximate. This plan is for illustrative purposes only and should only be used as such by any prospective purchaser.
Agent's Notes
Although we try to ensure accuracy, these details are set out for guidance purposes only and do not form part of a contract or offer. Please note that some photographs have been taken with a wide-angle lens. A final inspection prior to exchange of contracts is recommended. No person in the employment of James Du Pavey Ltd has any authority to make any representation or warranty in relation to this property.
ID Checks
Please note we charge £30 inc VAT for each buyers ID Checks when purchasing a property through us.
Referrals
We can recommend excellent local solicitors, mortgage advice and surveyors as required. At no time are youobliged to use any of our services. We recommend Gent Law Ltd for conveyancing, they are a connected company to James DuPavey Ltd but their advice remains completely independent. We can also recommend other solicitors who pay us a referral fee of£180 inc VAT. For mortgage advice we work with RPUK Ltd, a superb financial advice firm with discounted fees for our clients.RPUK Ltd pay James Du Pavey 40% of their fees. RPUK Ltd is a trading style of Retirement Planning (UK) Ltd, Authorised andRegulated by the Financial Conduct Authority. Your Home is at risk if you do not keep up repayments on a mortgage or otherloans secured on it. We receive £70 inc VAT for each survey referral.



