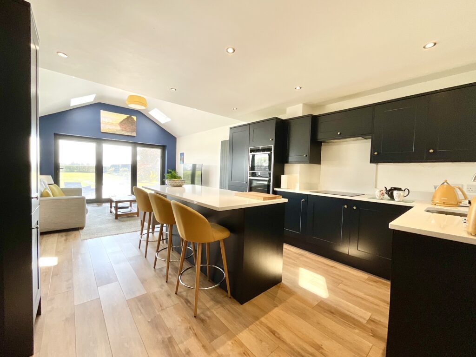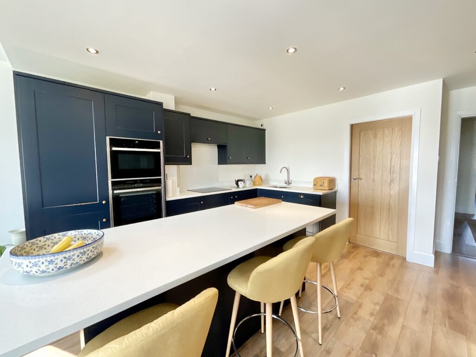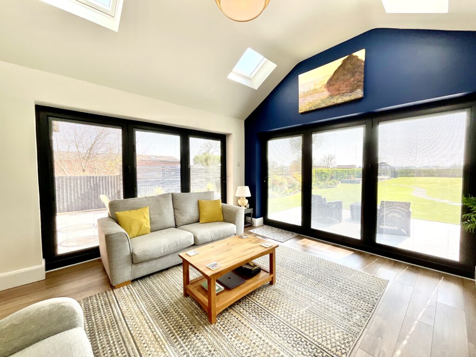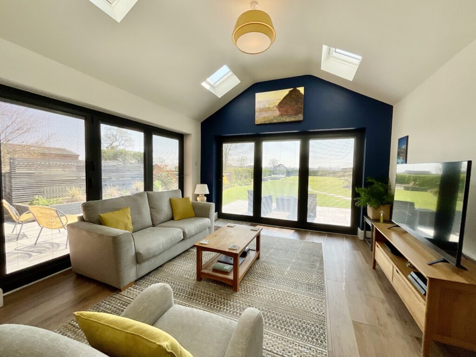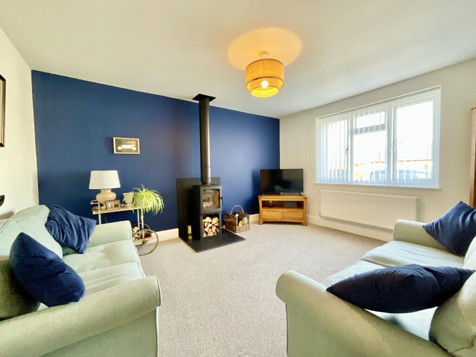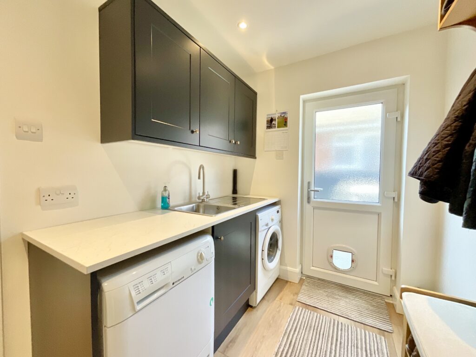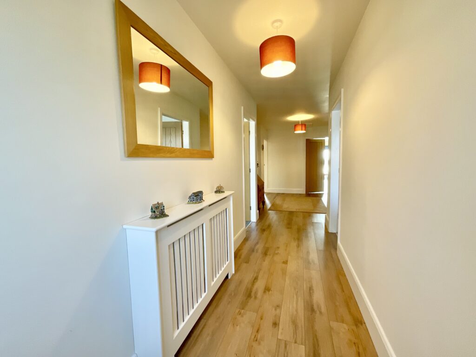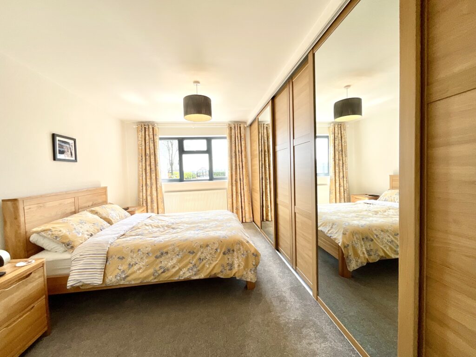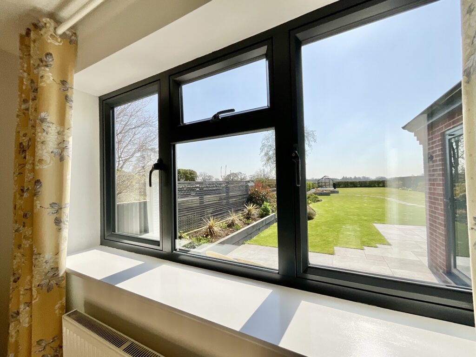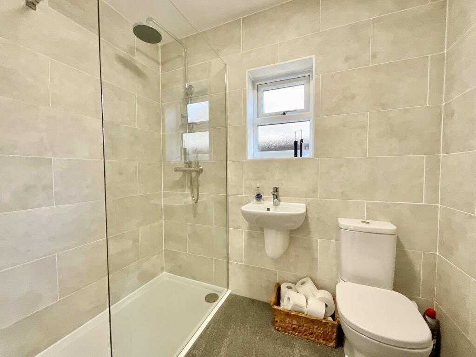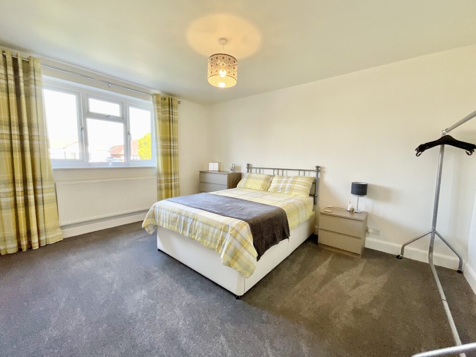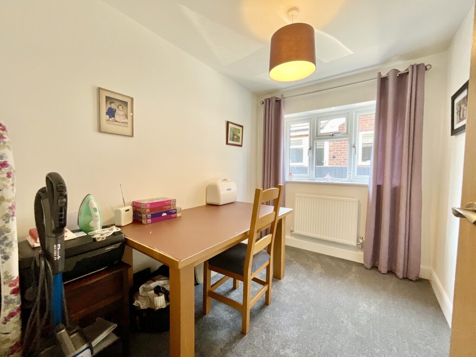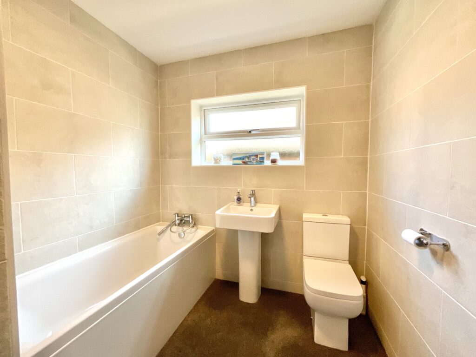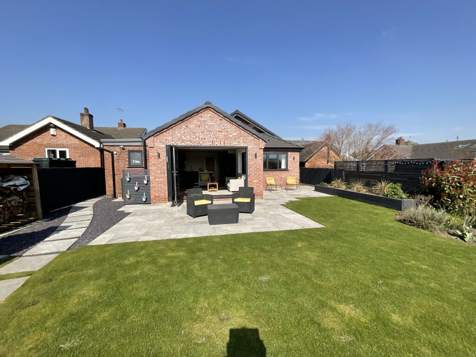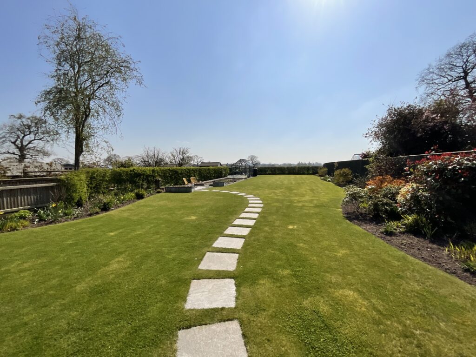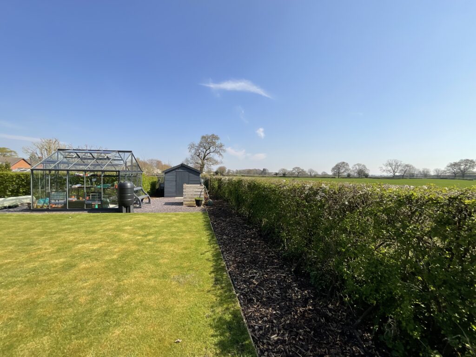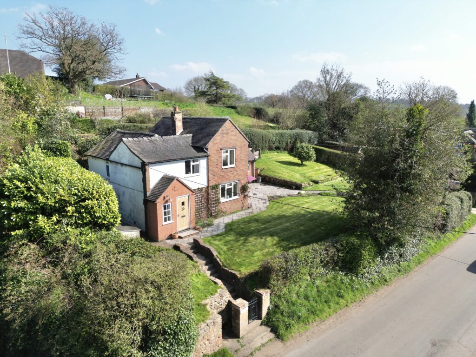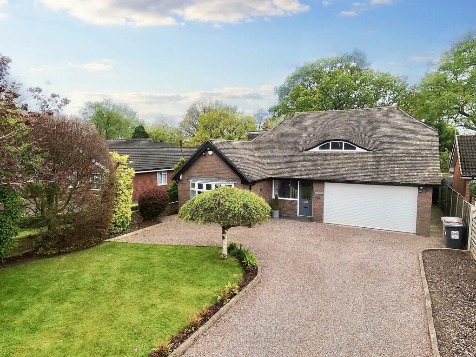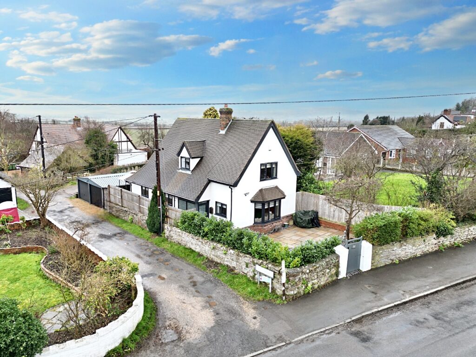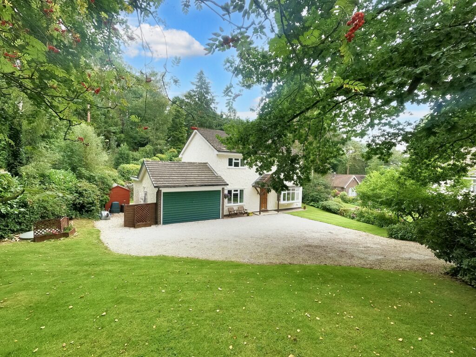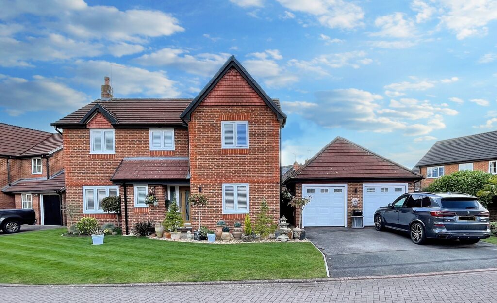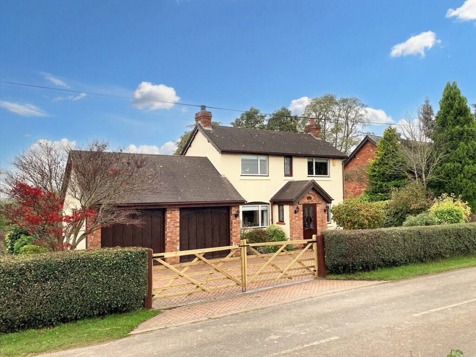Wrenbury Heath Road, Wrenbury, CW5
£550,000
6 reasons we love this property
- An exceptional three bedroom detached true bungalow located on the rural boundary of Wrenbury village.
- The living space comprises of a cosy lounge complete with a wood burning stove, open plan kitchen dining space, utility room and sun room which is the heart of the home.
- There are three good sized bedrooms at the property, the master of which benefits from an ensuite and fitted wardrobes. The rest of the bedrooms are served by the family bathroom.
- Externally there is a large south facing garden, largely laid to lawn with an porcelain patio area, raised beds ideal for growing vegetables, driveway and single garage.
- This property has been completely renovated to a remarkable standard by the current vendors and is truly a 'turn key' opportunity.
- Location, location, location - not only is this property on the village boundary of Wrenbury, it backs on to farm land which affords stunning views to the rear of the property.
About this property
Beautifully renovated 3-bed true bungalow in Wrenbury village. Features cosy lounge, open-plan kitchen/dining area, sunny conservatory, large south-facing garden, garage, and stunning rural views. Immaculate condition – a turn-key opportunity.
This beautifully renovated three-bedroom true bungalow offers an outstanding blend of charm, comfort, and countryside living, perfectly positioned in open countryside on the village boundary of Wrenbury.
Immaculately presented throughout, the property boasts a welcoming cosy lounge complete with a wood-burning stove – ideal for relaxing evenings. At the heart of the home lies the stunning open-plan kitchen and dining area, flowing seamlessly into a bright and airy sun room that’s perfect for entertaining or simply enjoying peaceful garden views. A practical utility room adds further convenience to this thoughtfully designed layout. The kitchen benefits from top of the range ‘Neff’ appliances such an an electric hob, oven and microwave. There is also integrated full length fridge and freezer.
The bungalow offers three generously sized bedrooms, with the master suite benefitting from fitted wardrobes and a stylish en-suite. The remaining bedrooms are well-served by a modern family bathroom, ensuring comfort for family and guests alike.
Outside, the property truly excels. A large south-facing garden, predominantly laid to lawn, enjoys a high degree of privacy and features an elegant porcelain stone patio, ideal for al fresco dining, along with raised vegetable beds, a driveway, and a single garage. The rear of the property enjoys uninterrupted views over open farmland, offering a truly idyllic rural outlook.
Fully renovated to an exceptional standard by the current owners, this home is a genuine turn-key opportunity—ready for its next chapter.
With its enviable location, generous accommodation, and beautiful setting, this is a rare chance to own a slice of countryside tranquility with village amenities on your doorstep.
Location
Wrenbury has a selection of local amenities including Post Office/village store, church and a pub, doctors surgery and train station. The nearest Primary Schools are located in Wrenbury and Sound. There are plenty of countryside and canal side walks and cycle paths to be explored and the historic market town of Nantwich is just four miles away. Nantwich is renowned for its historic buildings and independent shops, boutiques and eateries. There is a bus service from Nantwich to Whitchurch through Wrenbury. There are excellent rail connection from Crewe (8 miles away) to London and other major cities. The major road links to the M6 Junction 16 is around 12 miles away.
Council Tax Band: E
Tenure: Freehold
Floor Plans
Please note that floor plans are provided to give an overall impression of the accommodation offered by the property. They are not to be relied upon as a true, scaled and precise representation. Whilst we make every attempt to ensure the accuracy of the floor plan, measurements of doors, windows, rooms and any other item are approximate. This plan is for illustrative purposes only and should only be used as such by any prospective purchaser.
Agent's Notes
Although we try to ensure accuracy, these details are set out for guidance purposes only and do not form part of a contract or offer. Please note that some photographs have been taken with a wide-angle lens. A final inspection prior to exchange of contracts is recommended. No person in the employment of James Du Pavey Ltd has any authority to make any representation or warranty in relation to this property.
ID Checks
Please note we charge £30 inc VAT for each buyers ID Checks when purchasing a property through us.
Referrals
We can recommend excellent local solicitors, mortgage advice and surveyors as required. At no time are youobliged to use any of our services. We recommend Gent Law Ltd for conveyancing, they are a connected company to James DuPavey Ltd but their advice remains completely independent. We can also recommend other solicitors who pay us a referral fee of£180 inc VAT. For mortgage advice we work with RPUK Ltd, a superb financial advice firm with discounted fees for our clients.RPUK Ltd pay James Du Pavey 40% of their fees. RPUK Ltd is a trading style of Retirement Planning (UK) Ltd, Authorised andRegulated by the Financial Conduct Authority. Your Home is at risk if you do not keep up repayments on a mortgage or otherloans secured on it. We receive £70 inc VAT for each survey referral.




