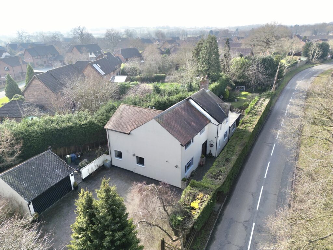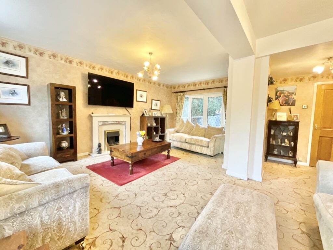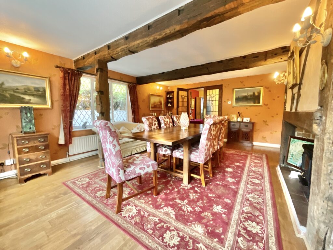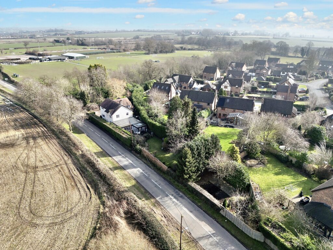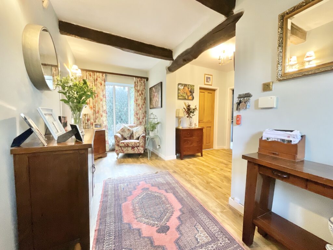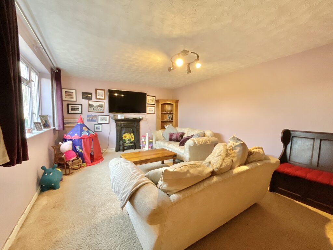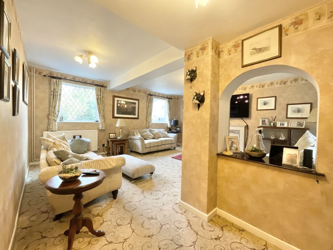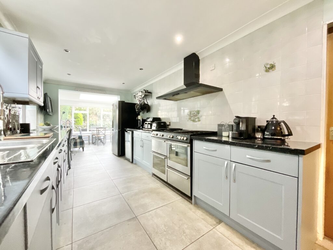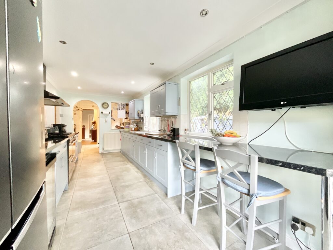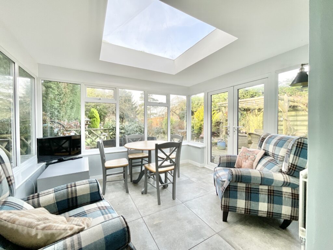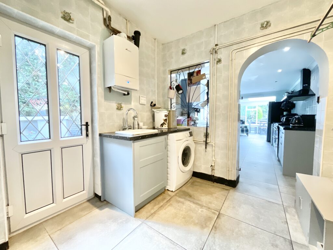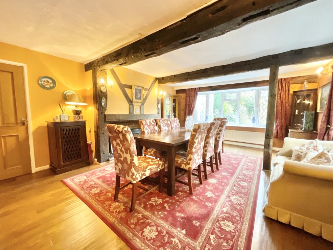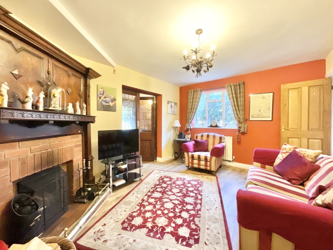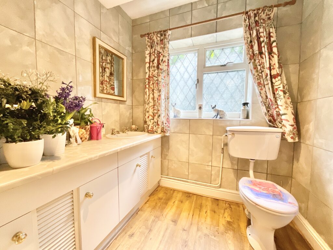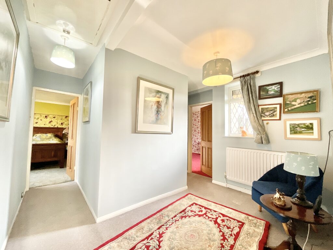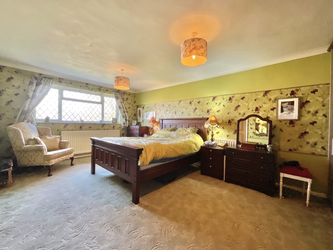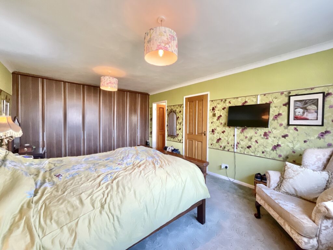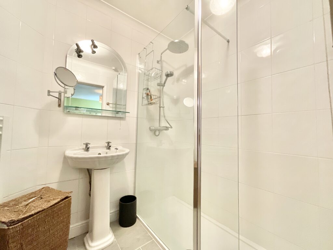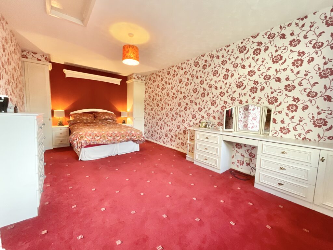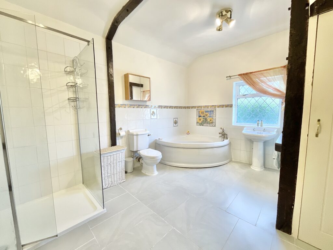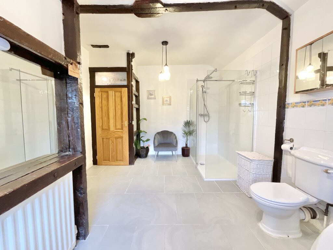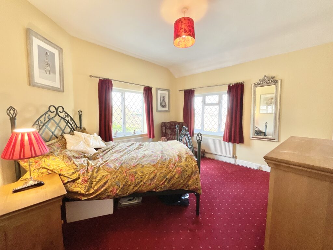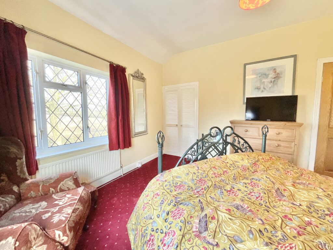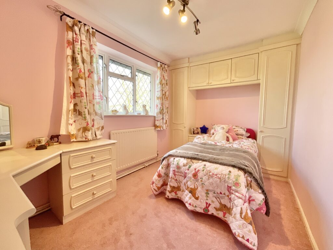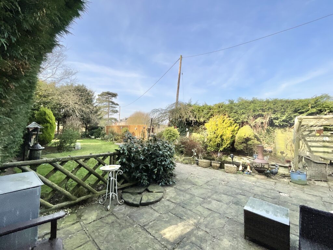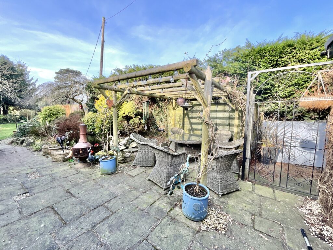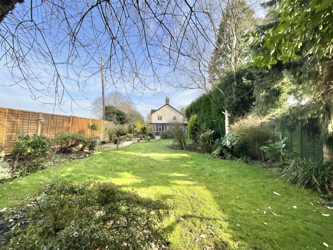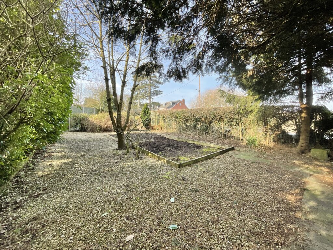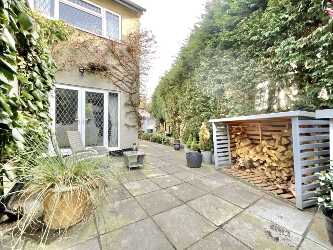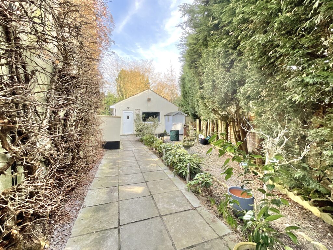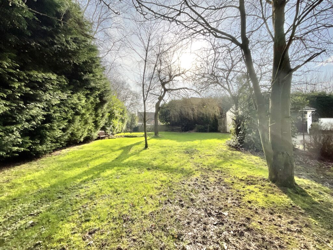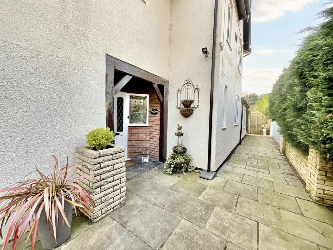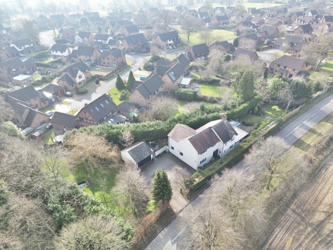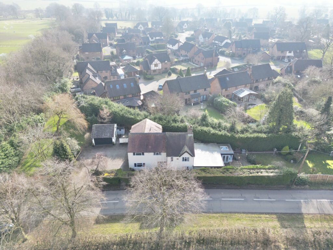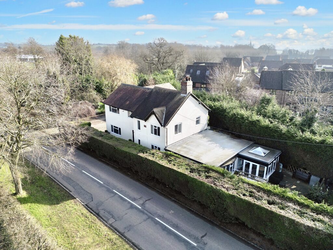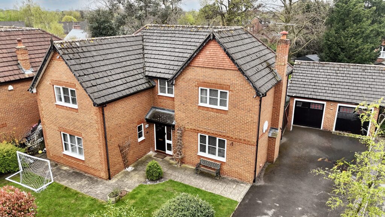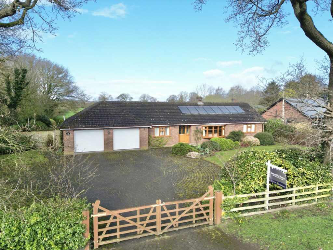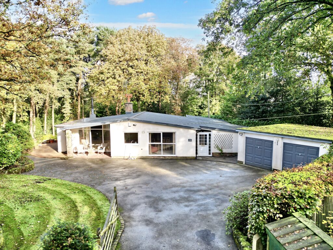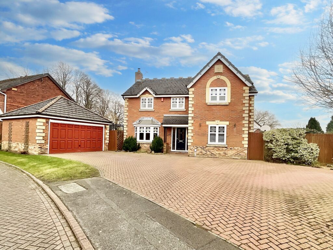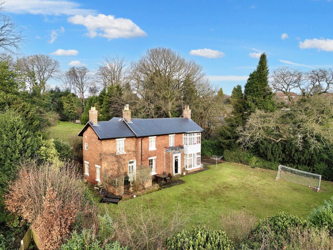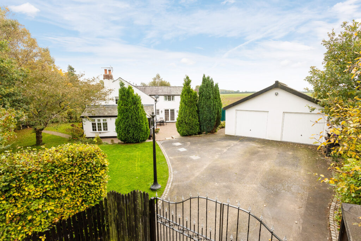Yarnfield Lane, Yarnfield, ST15
£600,000
5 reasons we love this property
- A charming four bedroom home filled with traditional character throughout and extensive garden to enjoy. Located in Yarnfield enjoy excellent amenities, schools and travel links close by.
- Four double bedrooms and two bathrooms on the first floor provides room for the whole family to relax and unwind.
- Three large reception rooms make entertaining and hosting an ease, along with the large dining room for dinner parties galore!
- Find a lovely sun room extension sits at the end of the utility room and kitchen area, making a lovely breakfast area with garden views.
- Outside, a generously sized garden is the true star of the show with large patches of lawn to either side of the property. The driveway and garage makes parking not even a second thought!
About this property
Beautiful 4 bed Edwardian property in Yarnfield. Versatile rooms, welcoming entrance hall, spacious living areas, character features, modern kitchen, sun room, extensive garden with surprises. Close to amenities, schools, travel links. Don’t miss out, book a viewing now!
We all have that one book we wish we could experience for the first time again. Now, a new story awaits, this charming four-bedroom Edwardian home in Yarnfield is ready for its next author. With rooms as versatile as blank pages, it’s time to turn the first chapter of your own tale within these historic walls. Pull into the driveway, close the book on the outside world and step through the front door into a warm and welcoming entrance hall. The story unfolds with a versatile reception room on your left, currently a playful chapter as a children’s space but ready to be rewritten as a cosy lounge or study. Next door, the formal lounge awaits, ideal for lively gatherings, quiet evenings or the perfect setting for the next plot twist. As you turn the page, pass the convenient W.C. and enter the utility room, a handy interlude providing access to both the garden and the heart of the home, the kitchen. Here, light blue cabinetry, elegant worktops and an ensemble of integrated appliances (including a dishwasher and Stoves cooker) set the scene for culinary adventures. At the far end, a sunroom extension, complete with a lantern skylight and French doors, lets natural light flood in, an inspiring epilogue to this vibrant space. The character-filled dining room is a love letter to history, featuring a large front window, a striking fireplace and exposed ceiling beams that instantly capture your attention. Through beautiful stained-glass French doors, step into yet another charming sitting room, where another fireplace takes center stage and a door leads you up to the next level of your story. Upstairs, discover four well-proportioned bedrooms and two bathrooms. The master suite is a generously sized double with a wall of built-in wardrobes, enchanting views of the field beyond and an ensuite for added luxury. The second bedroom is equally spacious, while the third and fourth remain impressive double rooms, every character in this story gets a starring role. The family bathroom, complete with a full bath, walk-in shower, W.C. and sink, seamlessly blends modern convenience with the home’s timeless charm, framed by exposed beams and wooden accents. Step outside and enter a secret garden of surprises, a sprawling outdoor space with lush lawns, a thriving vegetable patch, a tranquil pond, patio areas and an abundance of greenery. The driveway and garage cleverly divide one part of this enchanting garden from the other, offering both practicality and privacy. Set in the heart of Yarnfield, you’ll enjoy excellent amenities, schools and convenient travel links, with the vibrant towns of Stone and Eccleshall just a short drive away. So, if you’re ready to pen the next chapter of your life, Moss Cottage is waiting to be the setting of your story. Pick up the phone and let’s begin your next great adventure!
Location
This property sits within the village of Yarnfield. With easy access to both the villages of Swynnerton and Cold Meece along with larger very sought after village of Eccleshall providing amenities such as shops pubs and restaurants and the market town of Stone where there are super markets a larger high street with numerous shops, bars, pubs and restaurants and a train station providing services to Stafford or Stoke where you can join the mainline services to Manchester, Birmingham and London. Stone also provides your necessary amenities such as doctors, dentist etc.
Council Tax Band: G
Tenure: Freehold
Floor Plans
Please note that floor plans are provided to give an overall impression of the accommodation offered by the property. They are not to be relied upon as a true, scaled and precise representation. Whilst we make every attempt to ensure the accuracy of the floor plan, measurements of doors, windows, rooms and any other item are approximate. This plan is for illustrative purposes only and should only be used as such by any prospective purchaser.
Agent's Notes
Although we try to ensure accuracy, these details are set out for guidance purposes only and do not form part of a contract or offer. Please note that some photographs have been taken with a wide-angle lens. A final inspection prior to exchange of contracts is recommended. No person in the employment of James Du Pavey Ltd has any authority to make any representation or warranty in relation to this property.
ID Checks
Please note we charge £30 inc VAT for each buyers ID Checks when purchasing a property through us.
Referrals
We can recommend excellent local solicitors, mortgage advice and surveyors as required. At no time are youobliged to use any of our services. We recommend Gent Law Ltd for conveyancing, they are a connected company to James DuPavey Ltd but their advice remains completely independent. We can also recommend other solicitors who pay us a referral fee of£180 inc VAT. For mortgage advice we work with RPUK Ltd, a superb financial advice firm with discounted fees for our clients.RPUK Ltd pay James Du Pavey 40% of their fees. RPUK Ltd is a trading style of Retirement Planning (UK) Ltd, Authorised andRegulated by the Financial Conduct Authority. Your Home is at risk if you do not keep up repayments on a mortgage or otherloans secured on it. We receive £70 inc VAT for each survey referral.



