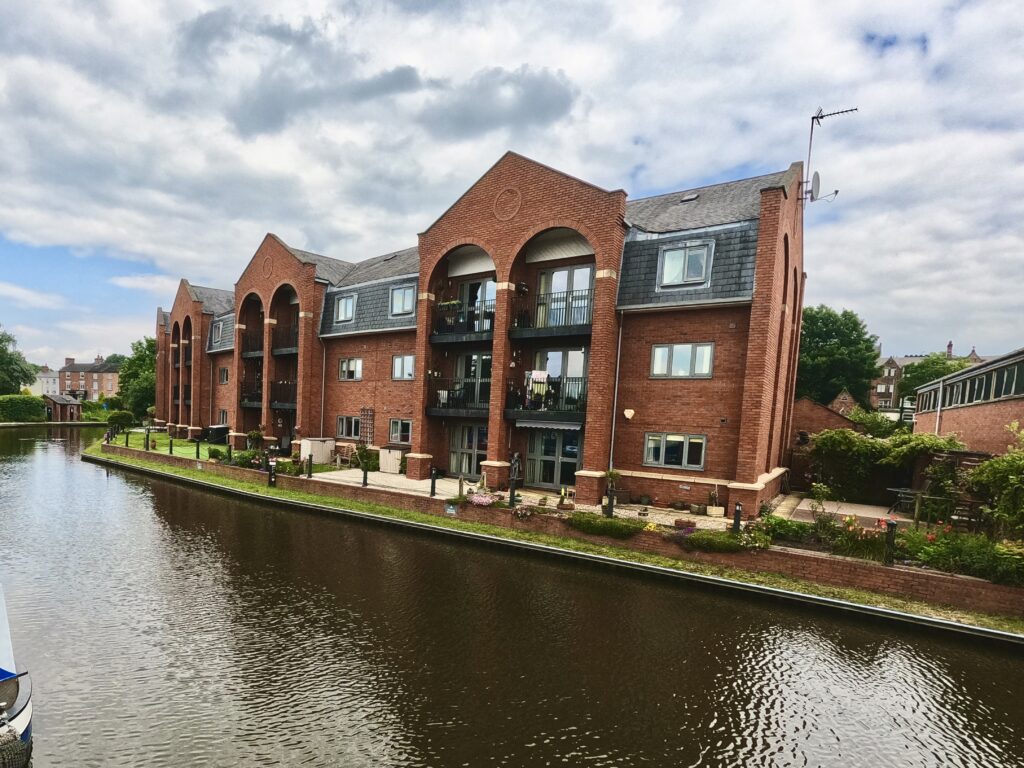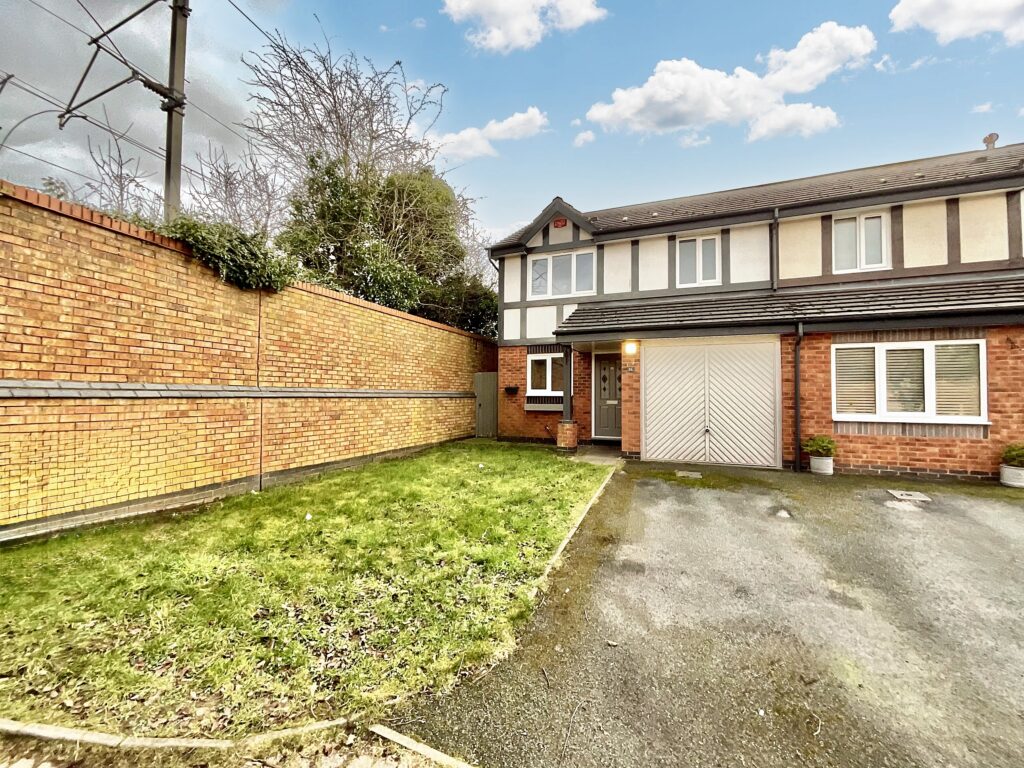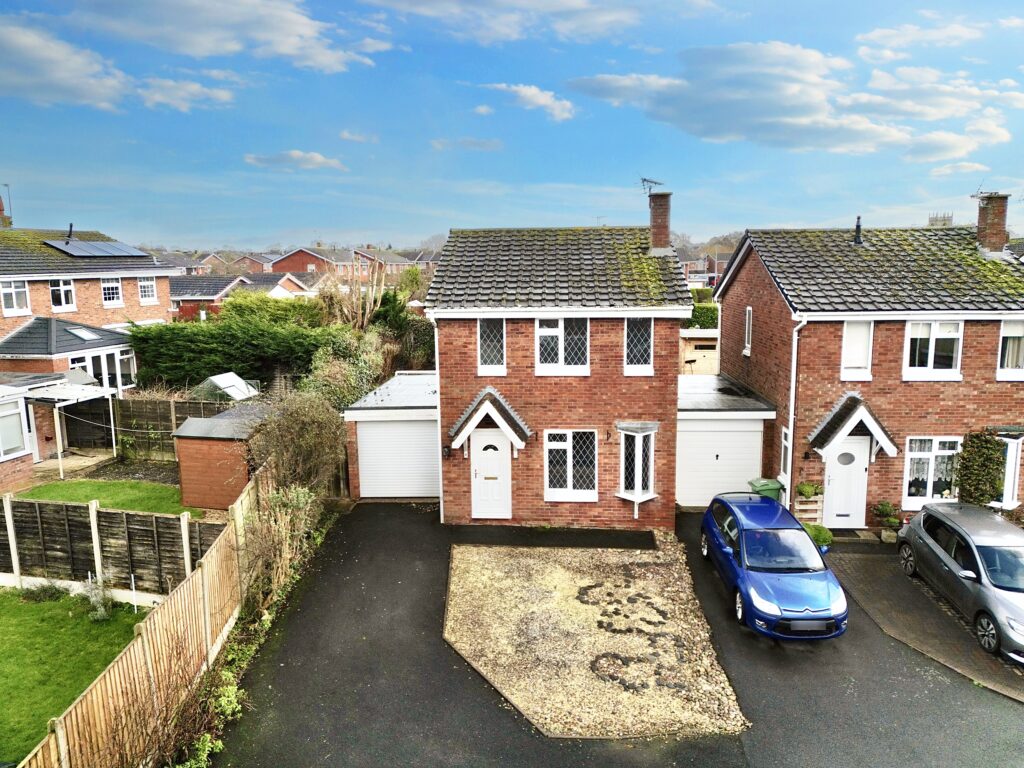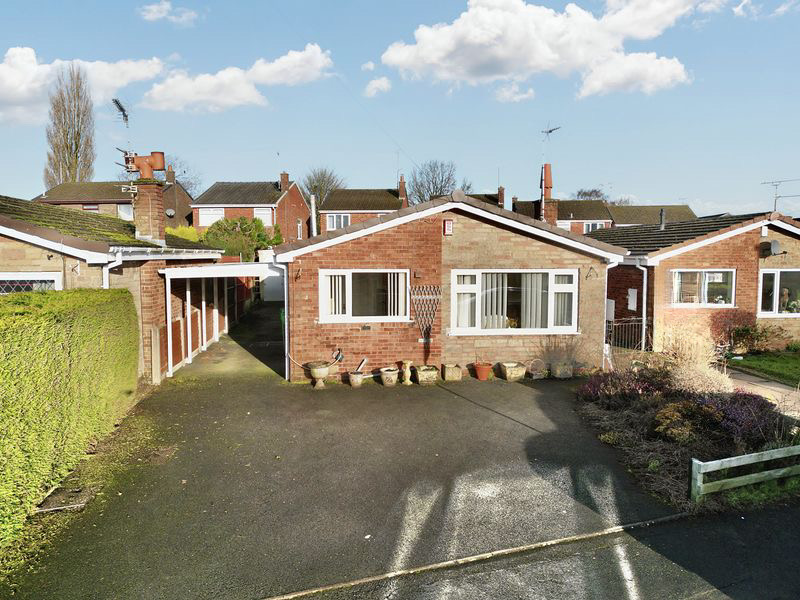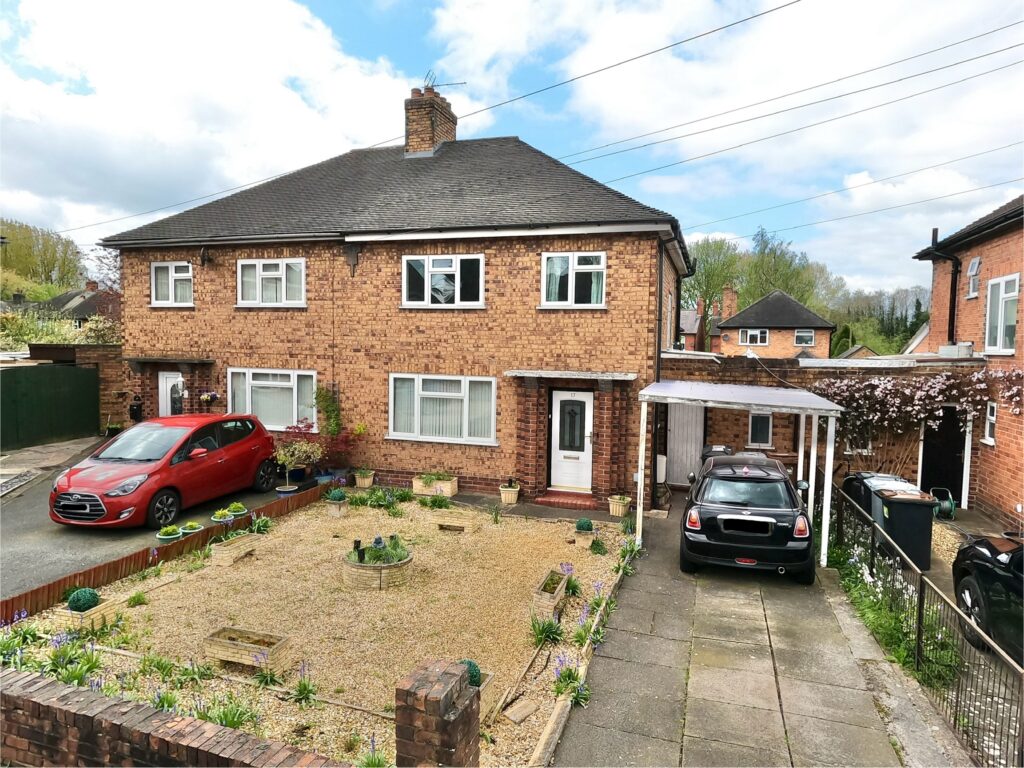Yoxall Avenue, Stoke-On-Trent, ST4
£230,000
Offers Over
5 reasons we love this property
- Ideally located with easy access to Royal Stoke Hospital, excellent commuter links and plenty of amenities on hand close by.
- Three generous double bedrooms including a master with an en-suite shower room along with a superb family bathroom with roll top bath tub.
- Two beautiful reception rooms with sliding doors to separate, a large breakfast kitchen with a utility and W/C too.
- Lovely courtyard to the rear with space to sit out and entertain guests along with ample room for a shed and gated access to the back.
- Perfect blend of the old and the new, enjoy lots of characterful features encompassed with a modern finish.
Virtual tour
About this property
Beautifully renovated Victorian 3-bed property with original features & modern finish. 2 reception rooms, breakfast kitchen, courtyard. 3 double bedrooms, en-suite & family bathroom. Close to hospital & commuter links. Ideal blend of old & new living!
And just like that, your dream home awaits! It’s a perfect blend of the old and the new offering all of the original character features that you will love yet with a modern finish that complements 21st-century living perfectly. This three-bedroom Victorian property has been lovingly renovated to a beautiful standard but still encompasses many of the original features including Minton tiled flooring, high ceilings, restored coving, and still offers ample living space for the family. The ground floor comprises two beautiful reception rooms, one to the front with a large walk-in bay window and another to the rear with a log burner and French doors leading out into the courtyard. Both of these rooms offer a flexible space that could be used to suit, whether it be a cosy lounge, formal dining room or sitting room to chill out, the choice is all yours! Best of all a set of sliding doors separate the two rooms so if you are entertaining you can open the space up, or if you want to keep them separate just close them off. To the rear is a large breakfast kitchen, complete with an integrated electric cooker, hob and extractor, as well as offering ample cupboard space and finished with a Belfast sink. The kitchen provides ample space for a dining table and also has a convenient utility room and W.C off it. Upstairs you will find the slumber arrangements to be just as impressive! There are three great-sized double bedrooms including a fantastic master with an en-suite shower room along with a superb family bathroom boasting a free-standing roll top bathtub and sink with vanity unit. This recently refurbished bathroom is the perfect space to soak away your troubles after a long day! Externally, there is a lovely private courtyard with plenty of space to sit out along with room for a shed and gated access to take the bins out. This beautiful Victorian home is also perfectly positioned within close proximity to Royal Stoke Hospital and has easy access to major commuter links. If you like the idea of characterful living blended with modern convenience and style then contact our Stone office today as this one has your name on it!
Council Tax Band: B
Tenure: Freehold
Floor Plans
Please note that floor plans are provided to give an overall impression of the accommodation offered by the property. They are not to be relied upon as a true, scaled and precise representation. Whilst we make every attempt to ensure the accuracy of the floor plan, measurements of doors, windows, rooms and any other item are approximate. This plan is for illustrative purposes only and should only be used as such by any prospective purchaser.
Agent's Notes
Although we try to ensure accuracy, these details are set out for guidance purposes only and do not form part of a contract or offer. Please note that some photographs have been taken with a wide-angle lens. A final inspection prior to exchange of contracts is recommended. No person in the employment of James Du Pavey Ltd has any authority to make any representation or warranty in relation to this property.
ID Checks
Please note we charge £30 inc VAT for each buyers ID Checks when purchasing a property through us.
Referrals
We can recommend excellent local solicitors, mortgage advice and surveyors as required. At no time are youobliged to use any of our services. We recommend Gent Law Ltd for conveyancing, they are a connected company to James DuPavey Ltd but their advice remains completely independent. We can also recommend other solicitors who pay us a referral fee of£180 inc VAT. For mortgage advice we work with RPUK Ltd, a superb financial advice firm with discounted fees for our clients.RPUK Ltd pay James Du Pavey 40% of their fees. RPUK Ltd is a trading style of Retirement Planning (UK) Ltd, Authorised andRegulated by the Financial Conduct Authority. Your Home is at risk if you do not keep up repayments on a mortgage or otherloans secured on it. We receive £70 inc VAT for each survey referral.



























